Pierre Koenig
Stahl House
1959–1960
The Case Study House Program produced some of the most iconic architectural projects of the 20th Century, but none more iconic than or as famous as the Stahl House, also known as Case Study House #22 by Pierre Koenig. The modern residence overlooks Los Angeles from the Hollywood Hills. It was completed in 1959 for Buck Stahl and his family.
Buck Stahl had envisioned a modernist glass and steel constructed house that offered panoramic views of Los Angles when he originally purchased the land for the house in 1954 for $13,500. Stahl had originally begun to excavate and take on the duties of architect and contractor; it was not until 1957 when Stahl hired Pierre Koenig to take over the design of the family’s residence.
The two-bedroom, 2’200 square foot residence is a true testament to modernist architecture and the Case Study House Program. The program was set in place by John Entenza and sponsored by the Arts & Architecture magazine. The aim of the program was to introduce modernist principles into residential architecture, not only to advance the aesthetic, but to introduce new ways of life both in a stylistic sense and one that represented the lifestyles of the modern age.
Pierre Koenig was able to hone in on the vision of Buck Stahl and transform that vision into a modernist icon. The glass and steel construction is understandably the most identifiable trait of architectural modernism, but it is the way in which Koenig organized the spatial layout of the house taking the public and private aspects of the house into great consideration. As much as architectural modernism is associated with the materials and methods of construction, the juxtaposition of program and organization are important design principles that evoke utilitarian characteristics.
The house is “L” shaped in that the private and public sectors are completely separated save for a single hallway that connects the two wings. Compositionally adjacent is the swimming pool that one must cross in order to get into the house; it is not only a spatial division of public and private but its serves as the interstitial space that one must pass through in order to experience the panoramic views.
The living space of the house is set back behind the pool and is the only part of the house that has a solid wall, which backs up to the carport and the street. The entire house is understood to be one large viewing box that captures amazing perspectives of the house, the landscape, and Los Angeles. Oddly enough, the Stahl house was fairly unknown and unrecognized for its advancement of modern American residential architecture, until 1960 when Julius Shulman captured the pure architectural essence of the house. It was the night shot of two women sitting in the living room overlooking the bright lights of the city of Los Angeles.


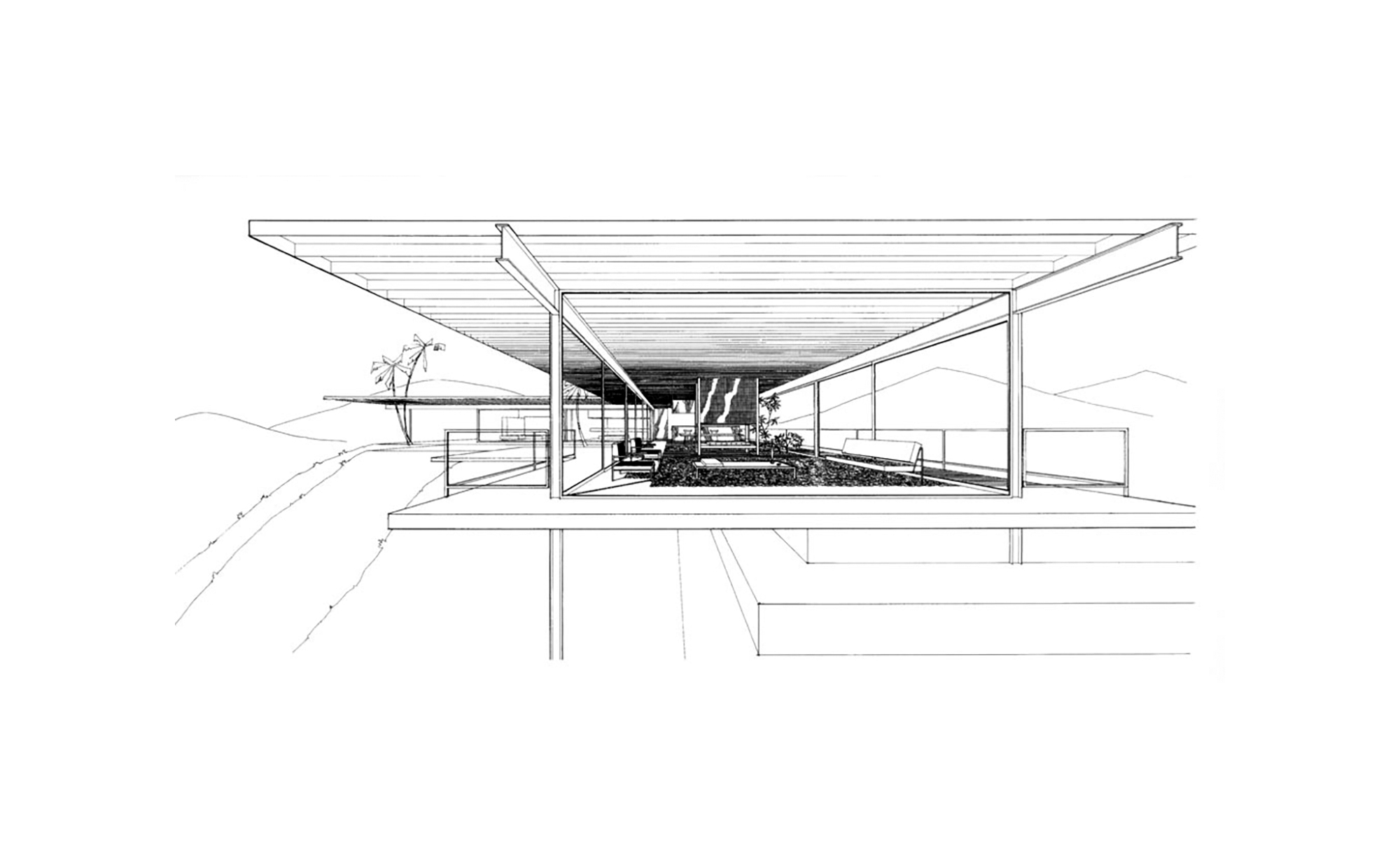

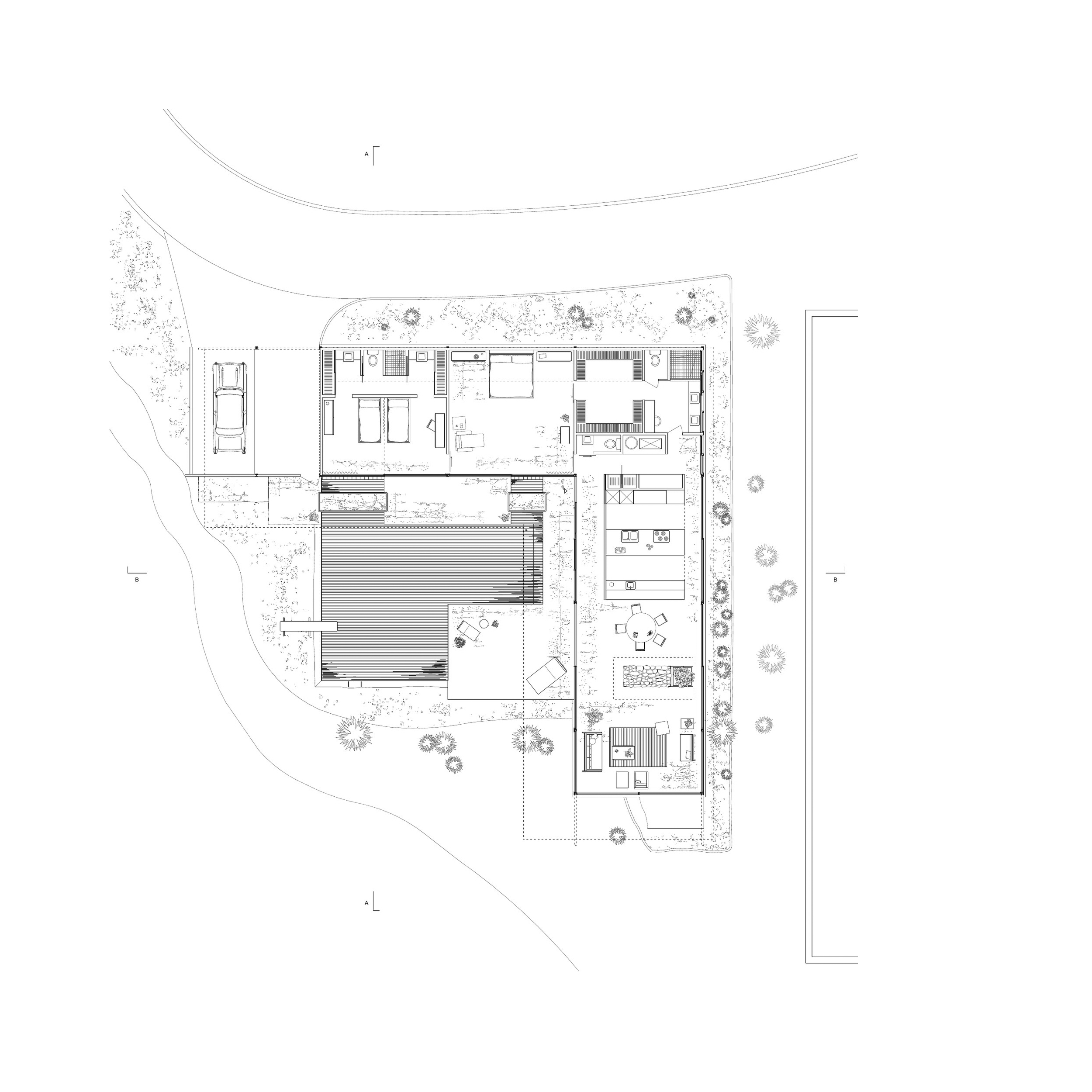

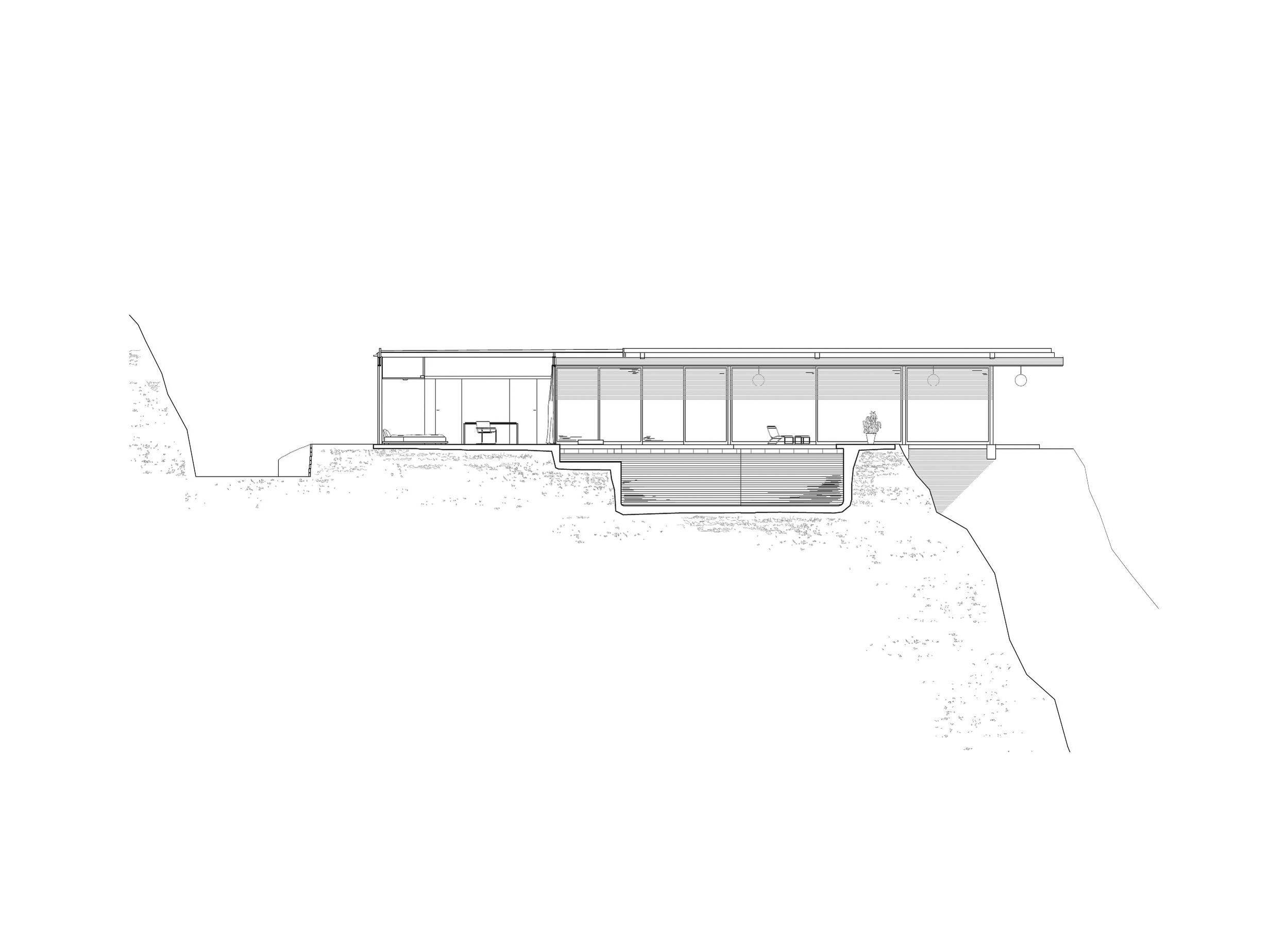



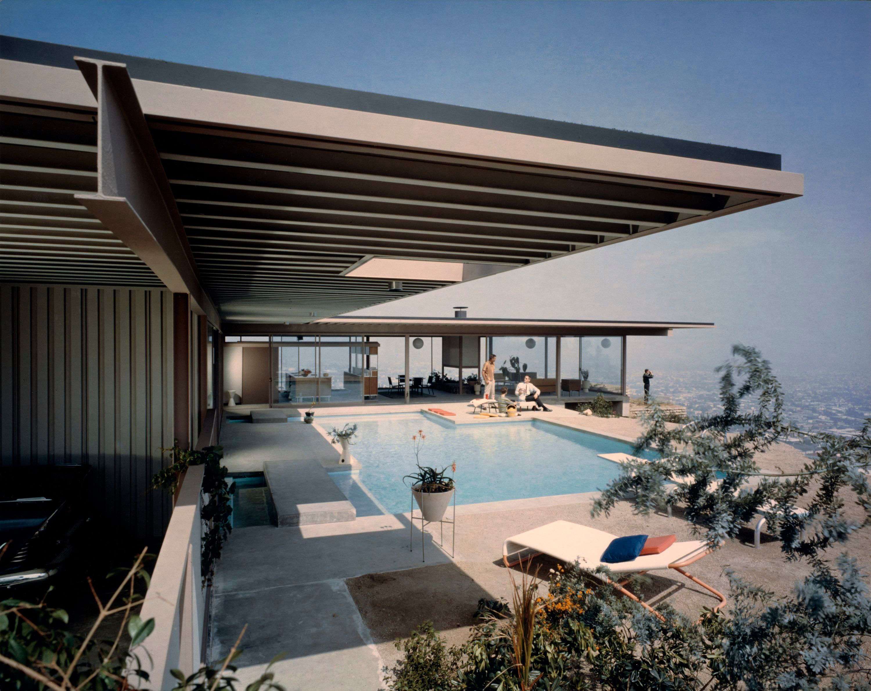


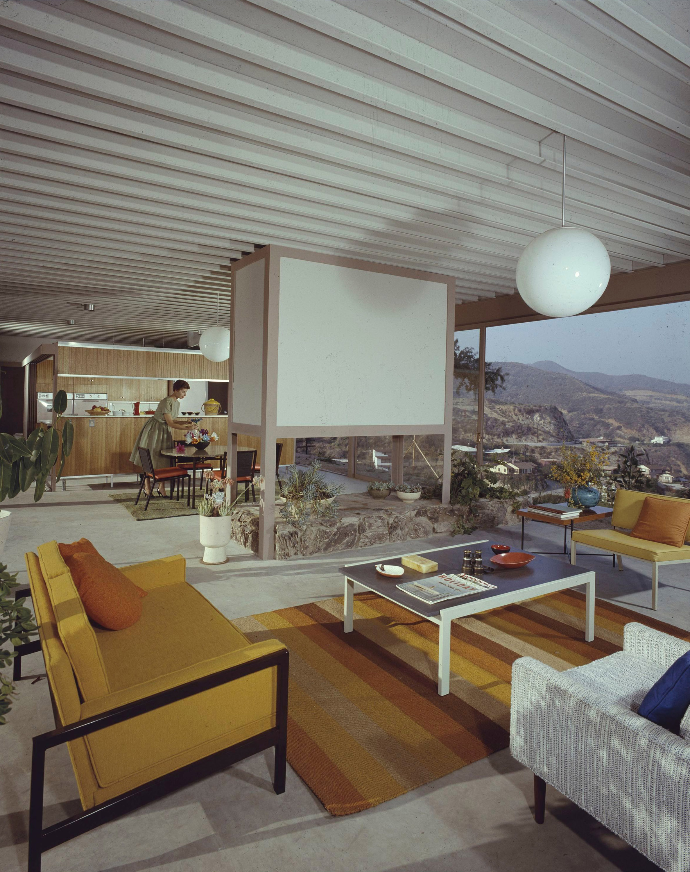
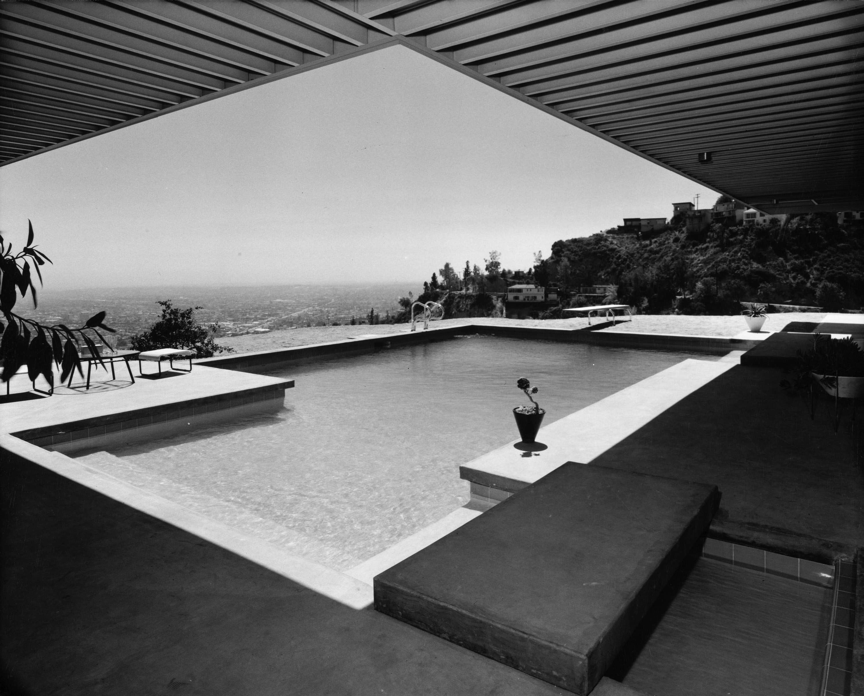
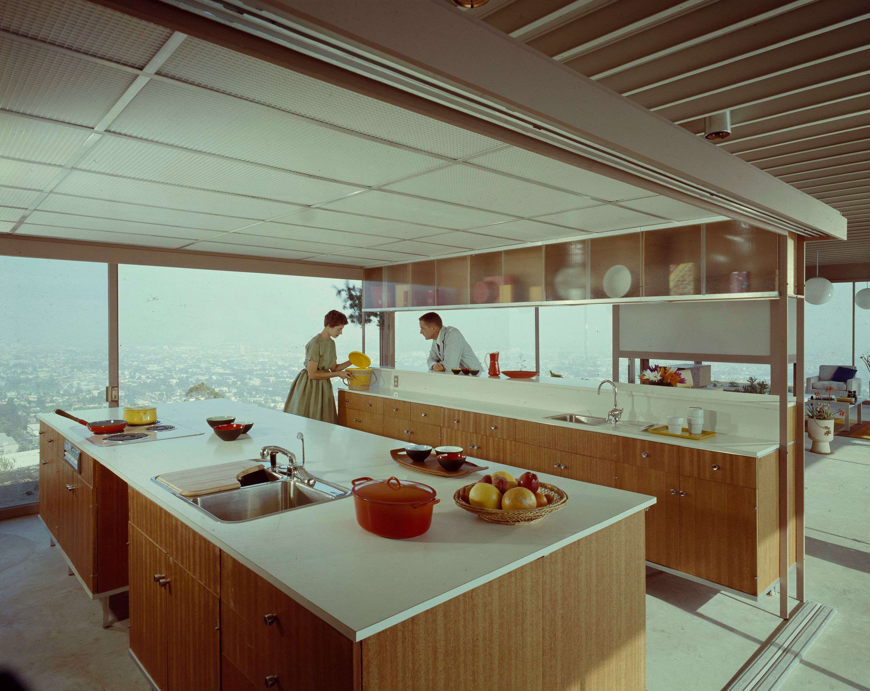
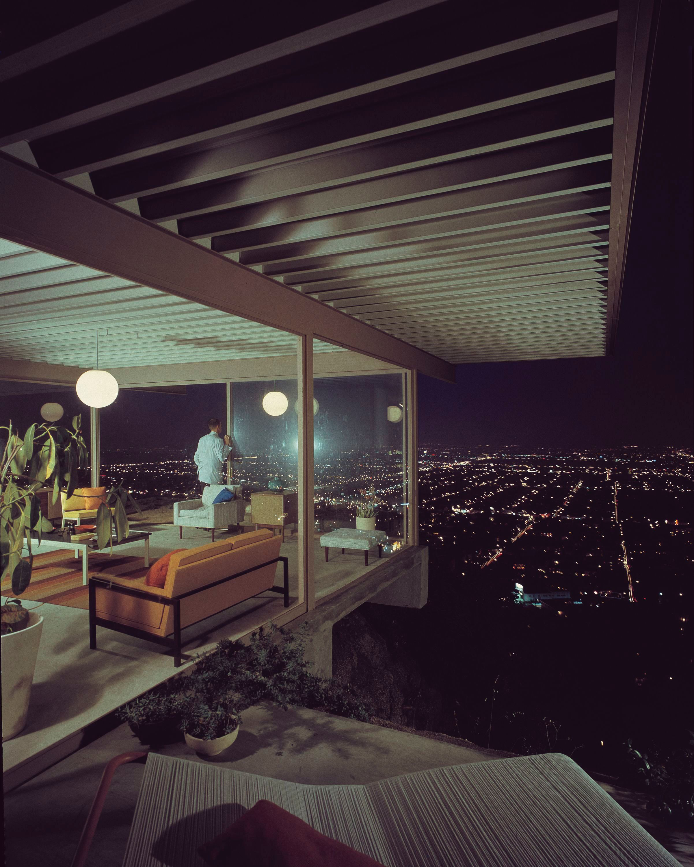
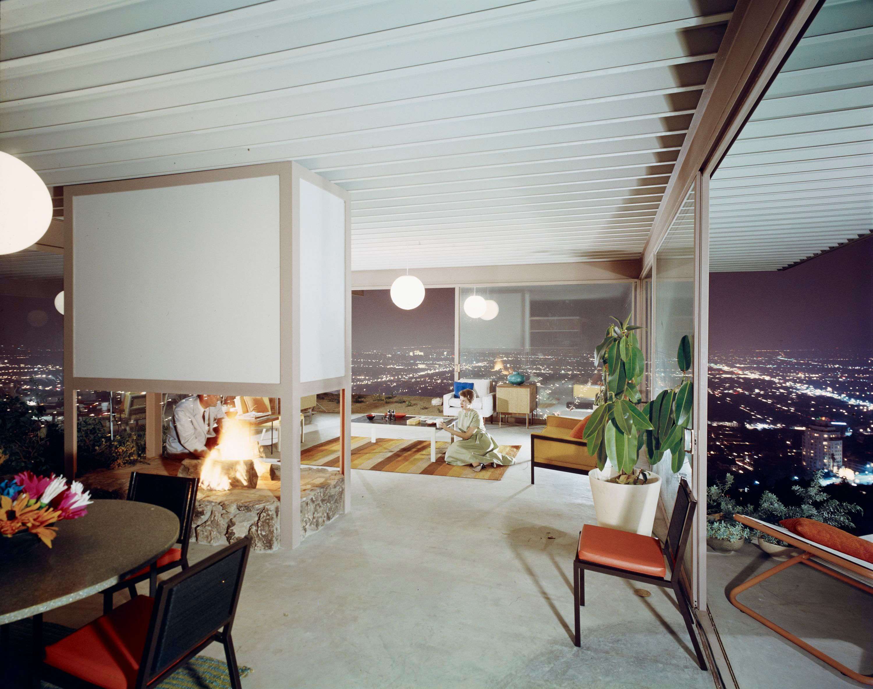
Lieu: Los Angeles, USA
Type: Maison
Client: Buck Stahl
Drawings: Adam Caruso Chair ETH Zürich
Photography: Julius Shulman
Publié: Juin 2019
Catégorie: Architecture
Source