Per Friberg
Sommarhus
1960
At Ljunghusen, in the deep south of Skåne, the Friberg family have built themselves a weekend cottage. It started in 1960, with successive additions as the family grew larger. The first house was a plain wooden box, glazed on three sides and with an impervious, thickened fourth side containing sleeping spaces and a kitchen worktop. Eventually a small house was added, containing sleeping cabins, a deck, duckboards and a board-fenced play space. Elevated on plinths, the light-weight buildings hover above the heatherclad ground like casual visitors to the grandiose encounter of sparse pine forest and open moorland. The original house was destroyed by a storm in 1999, but was almost exactly re-created in 2000.
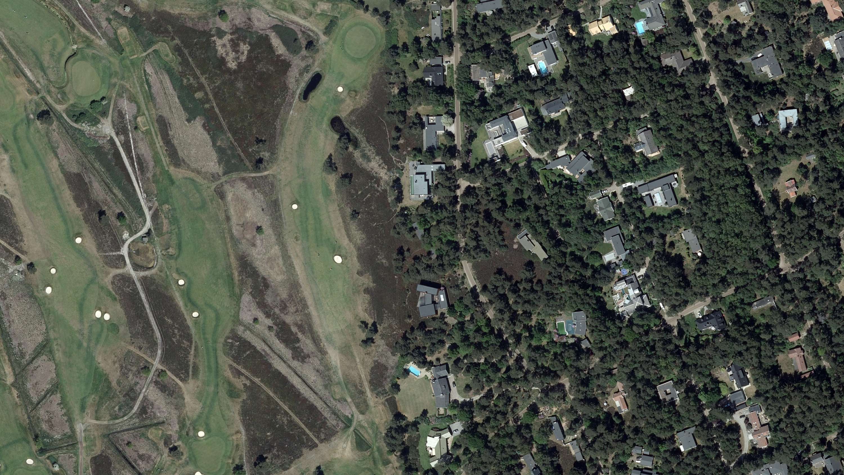
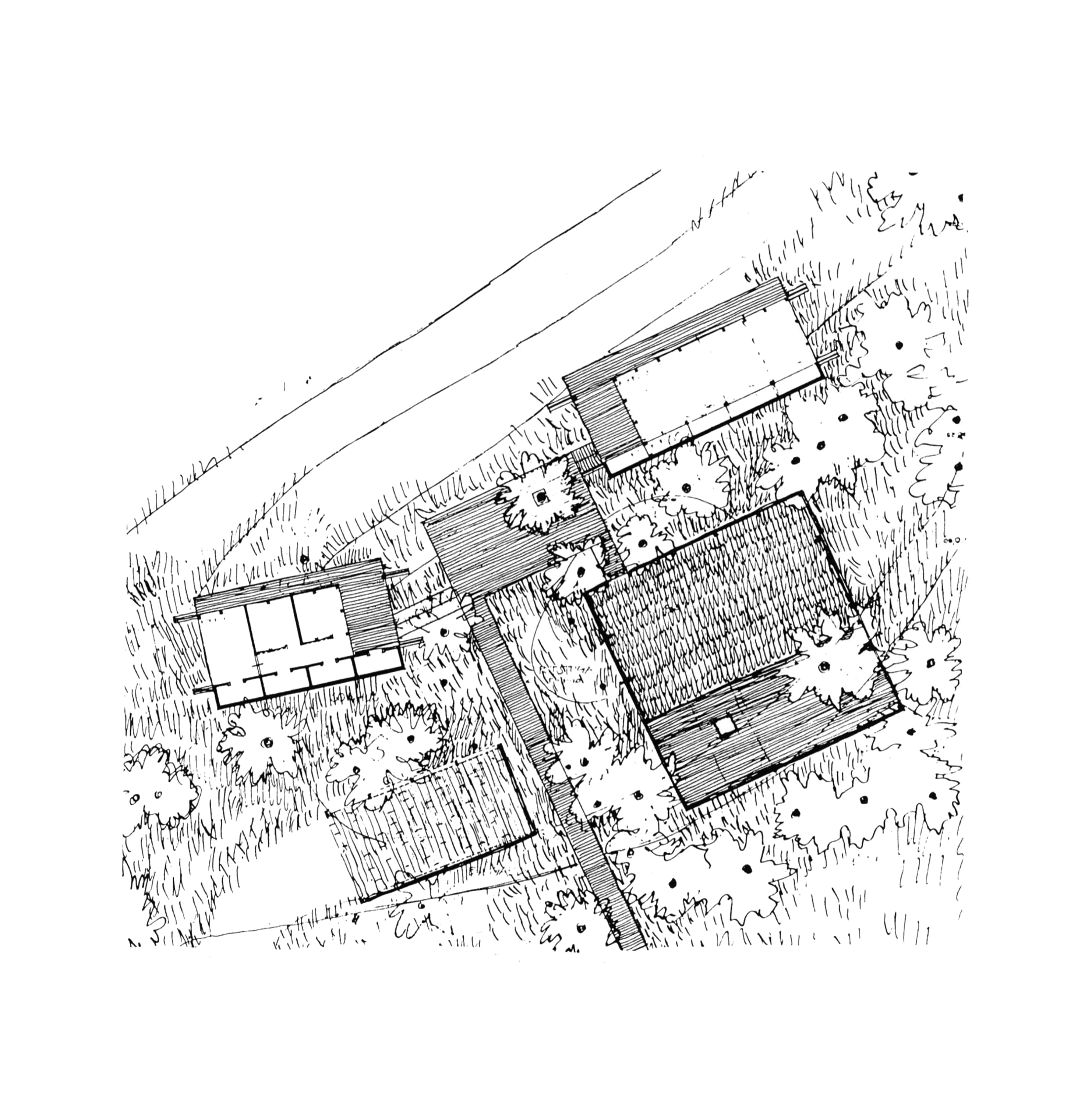
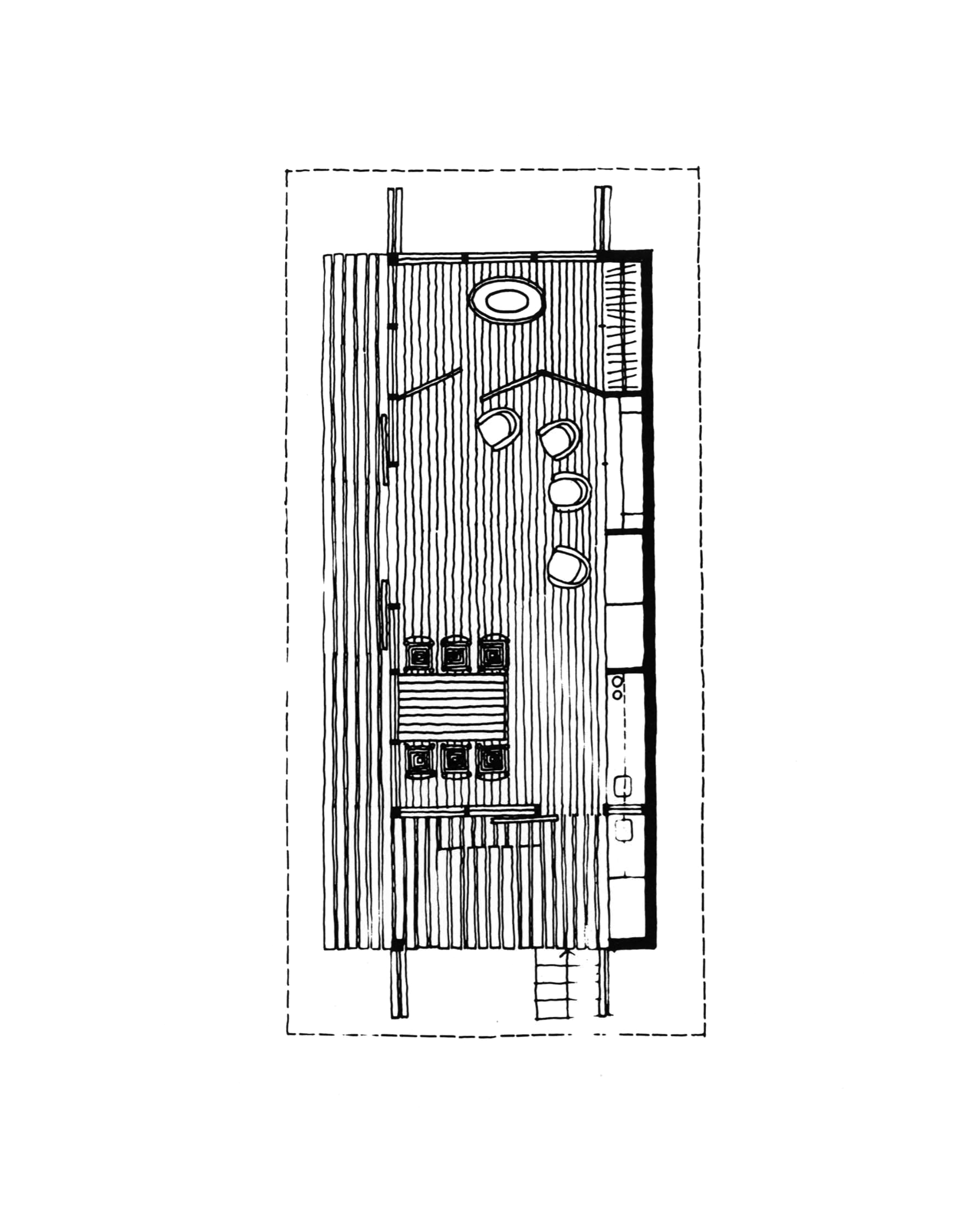
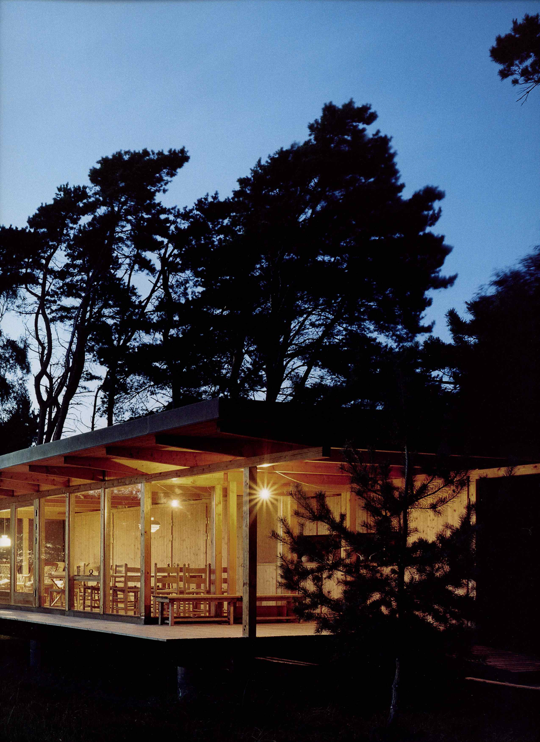
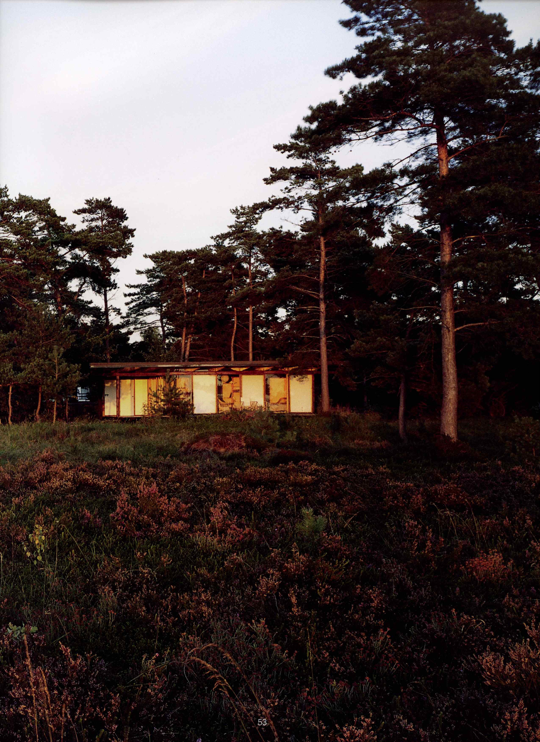
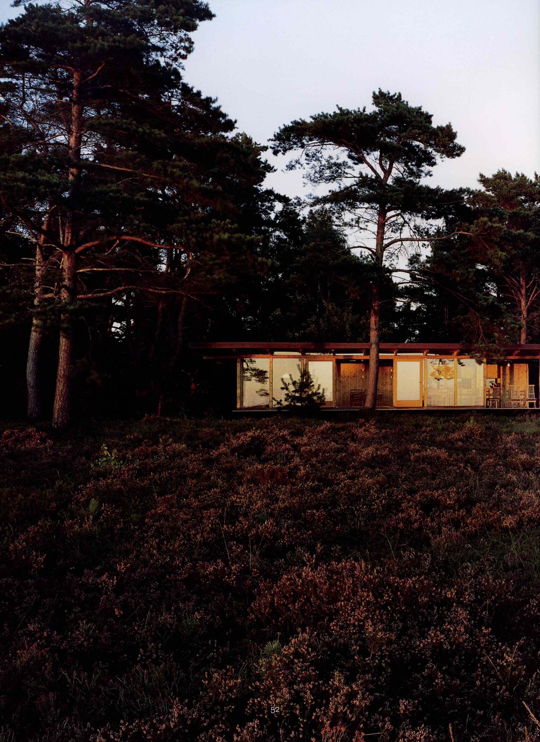
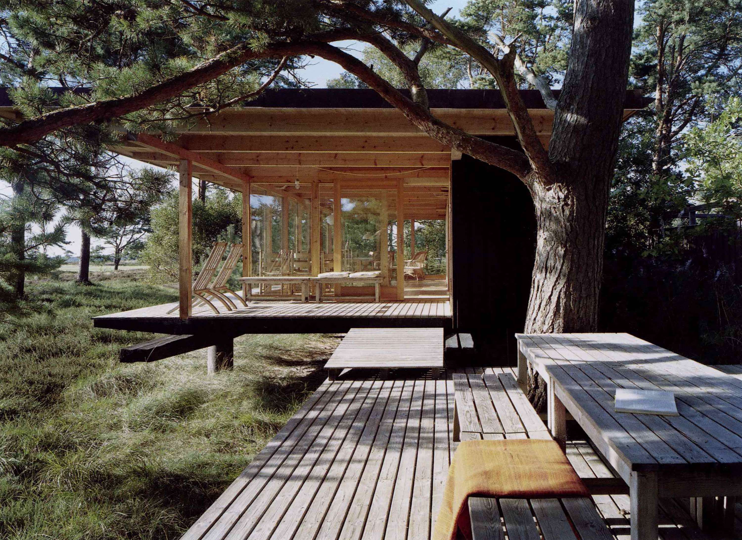
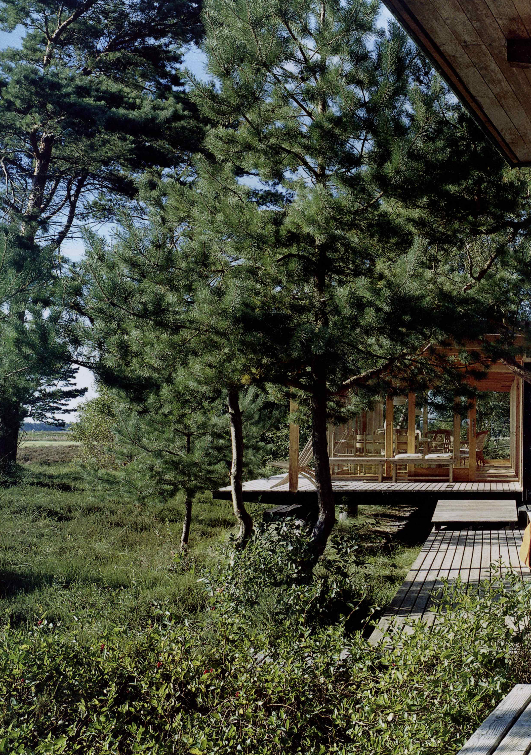
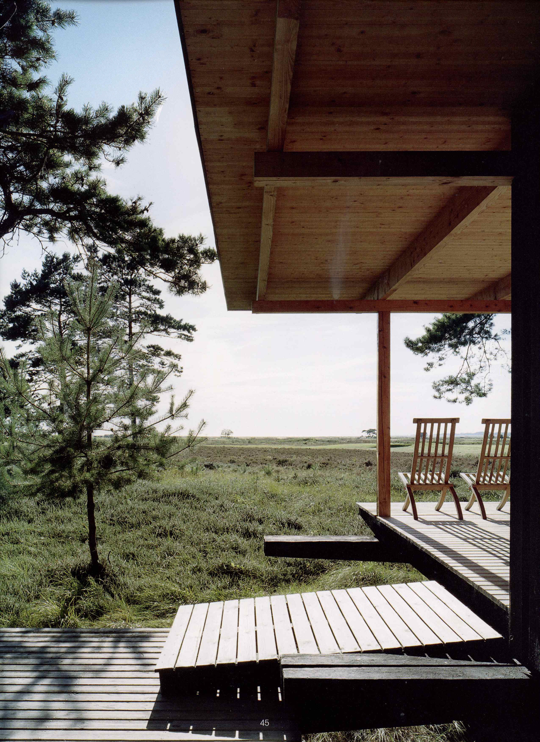
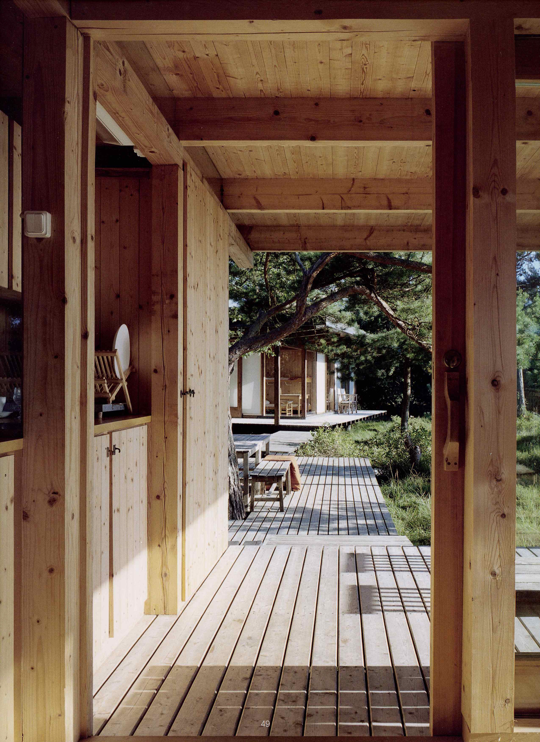
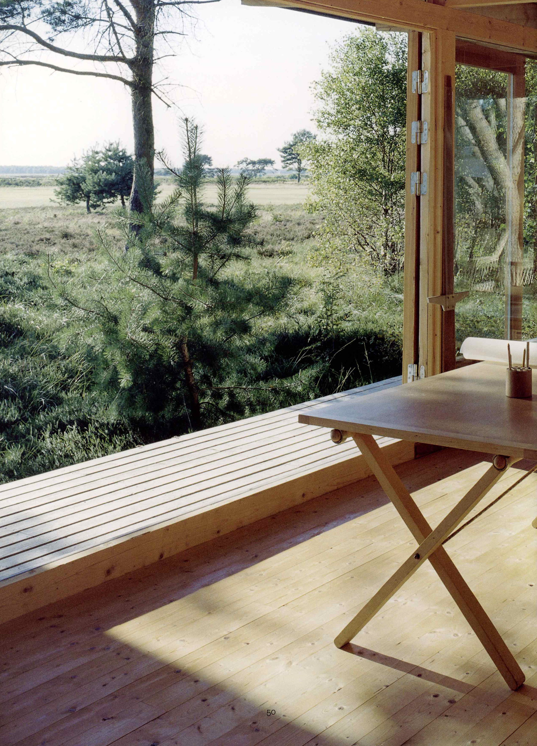
Lieu: Ljunghusen, Sweden
Type: Résidence secondaire
Text: Thorbjörn Andersson
Photography: Åke E:son Lindman
Publié: Février 2022
Catégorie: Architecture