Hans Christian Hansen
Skydebanehavens børneinstitution
1952–1953
Three years after the german occupation, Hans Christian Hansen designed a small kindergarten for an old private garden recently purchased by the municipality. He was well into his forties and had been a job architect with the municipal architects department since receiving a gold medal from the academy ten years earlier. He was in his twentieth year of employment there. But the work he had done both for the city and in private practise followed closely what was happening in Copenhagen at the time.
The kindergarten, by any standards a modest building, is important to us since this is where we meet, for the first time, the unique architect Hans Christian Hansen became. He was clearly distancing himself from the wartime brick nationalism of the Klint School, but without making that most common mistake in modern architecture of dismissing everything learnt in the previous period. The brickwork was still there, only in the gables, the informal composition, the humanity of it.
But so was a concrete frame in béton brut, a south facing glass facade with a balcony and screen wall in painted wood for privacy and shade, a corrugated roof (since changed), and that restless section which would characterise almost every building subsequently to come from his drawing board. Even the dense web of verticals across the facade, we have seen so often, was there. Hansen the architect had arrived at himself, mid-career, with another twenty-odd years to go. Late from a personal point of view, perhaps, but for his proto-brutalism, 1948 was timely or even early.
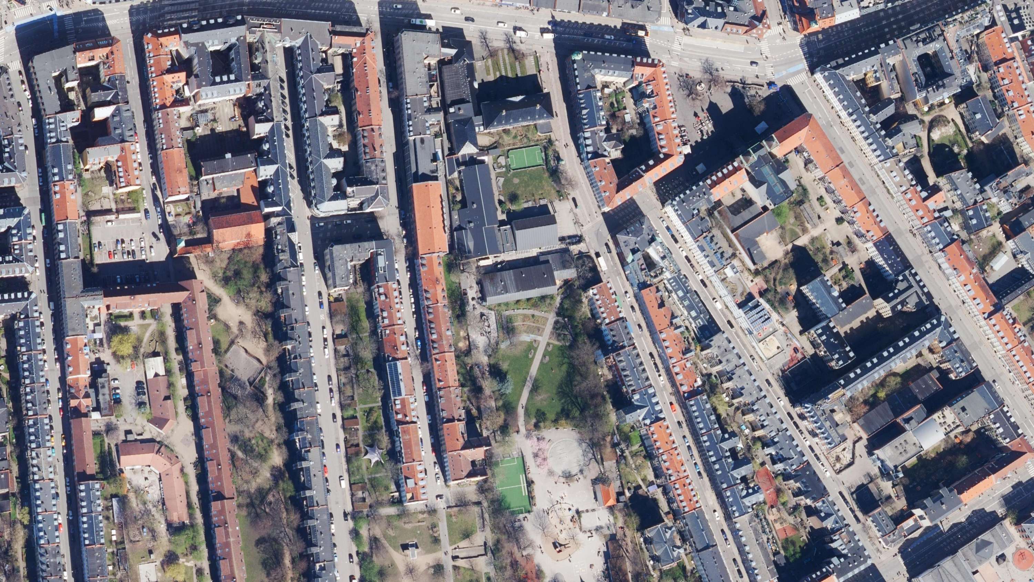
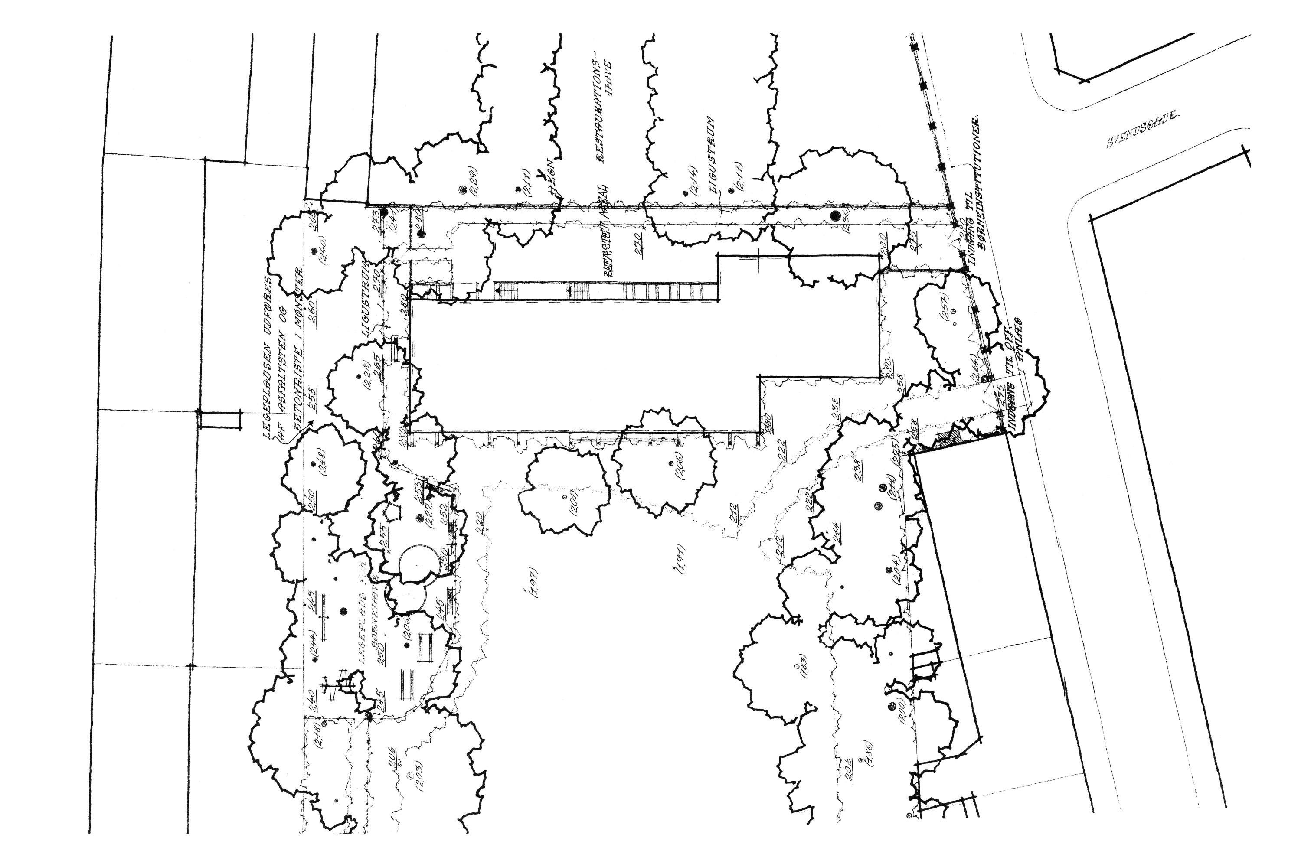
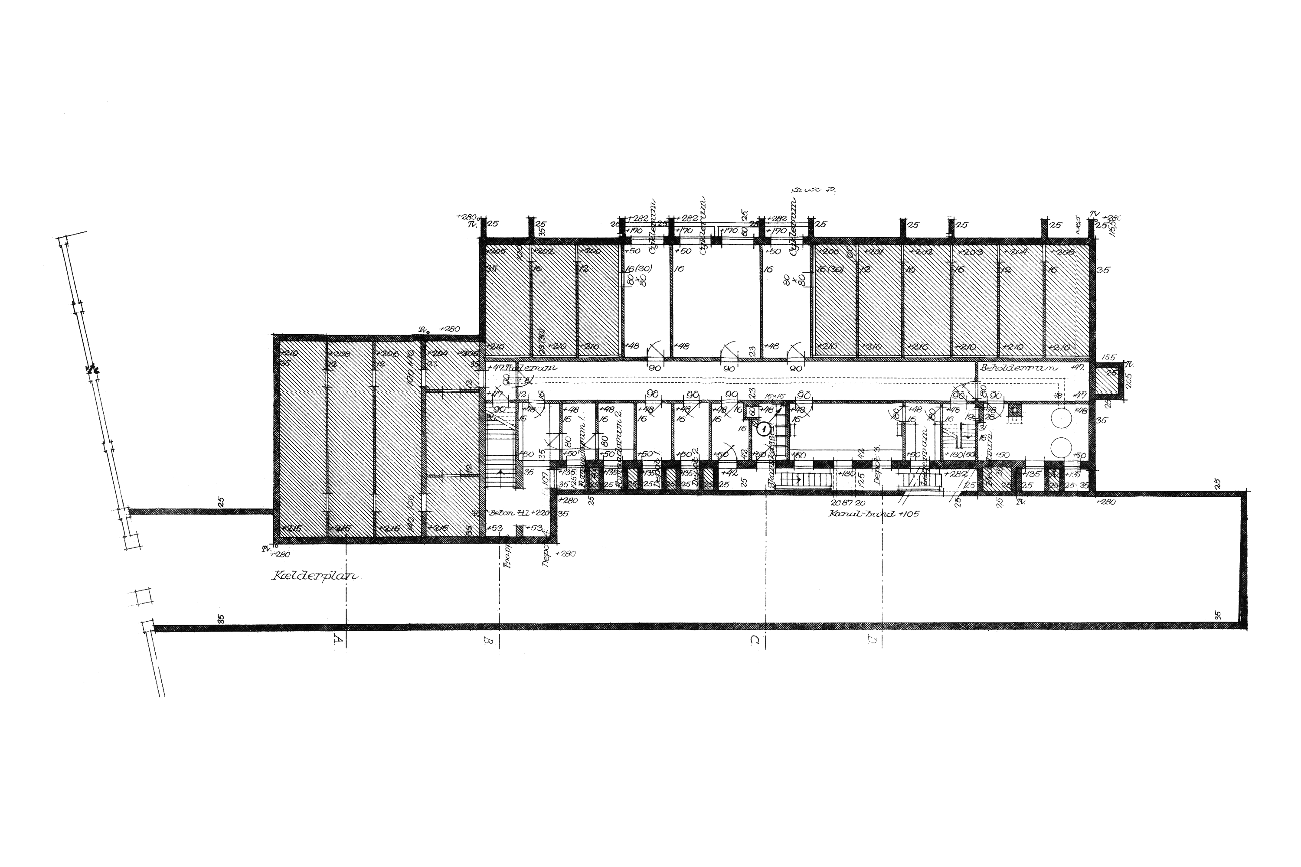
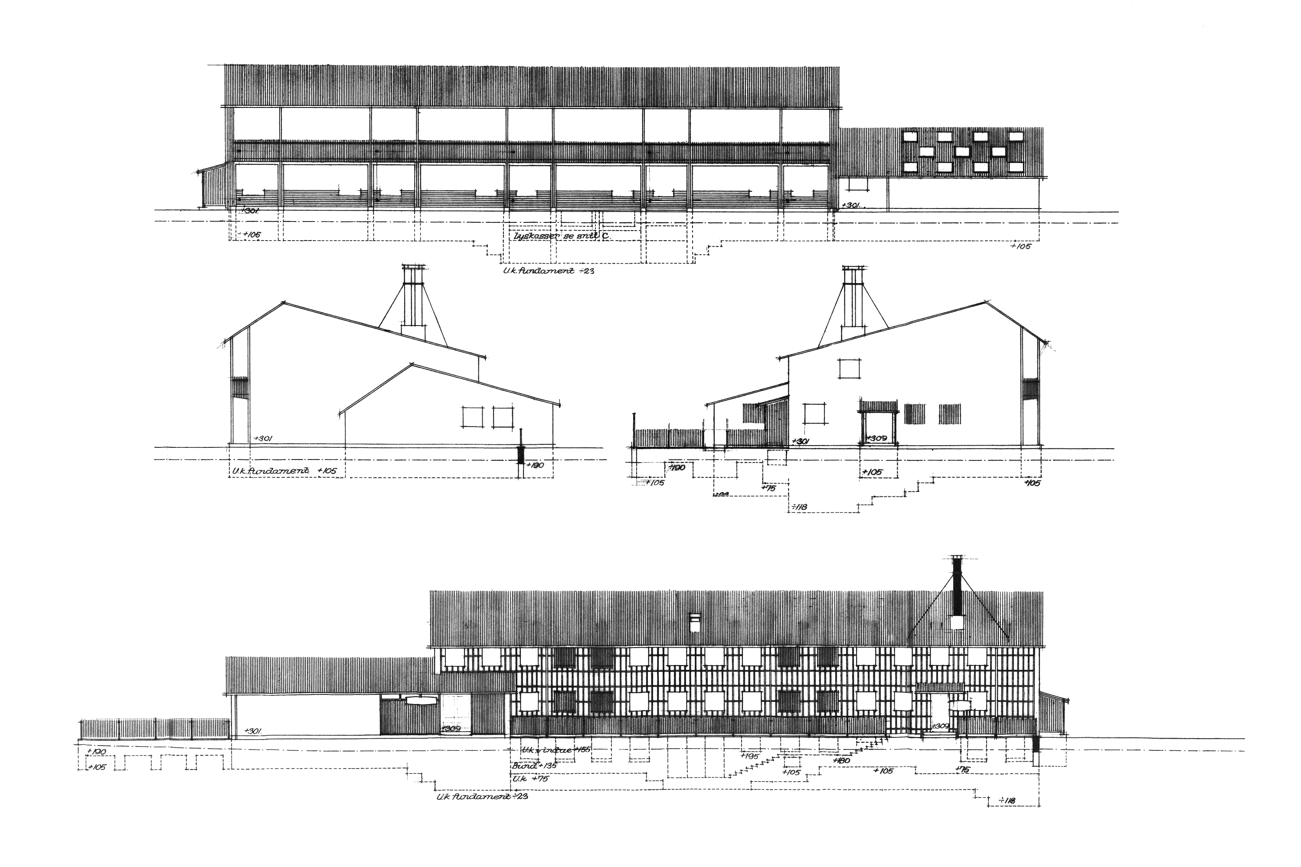
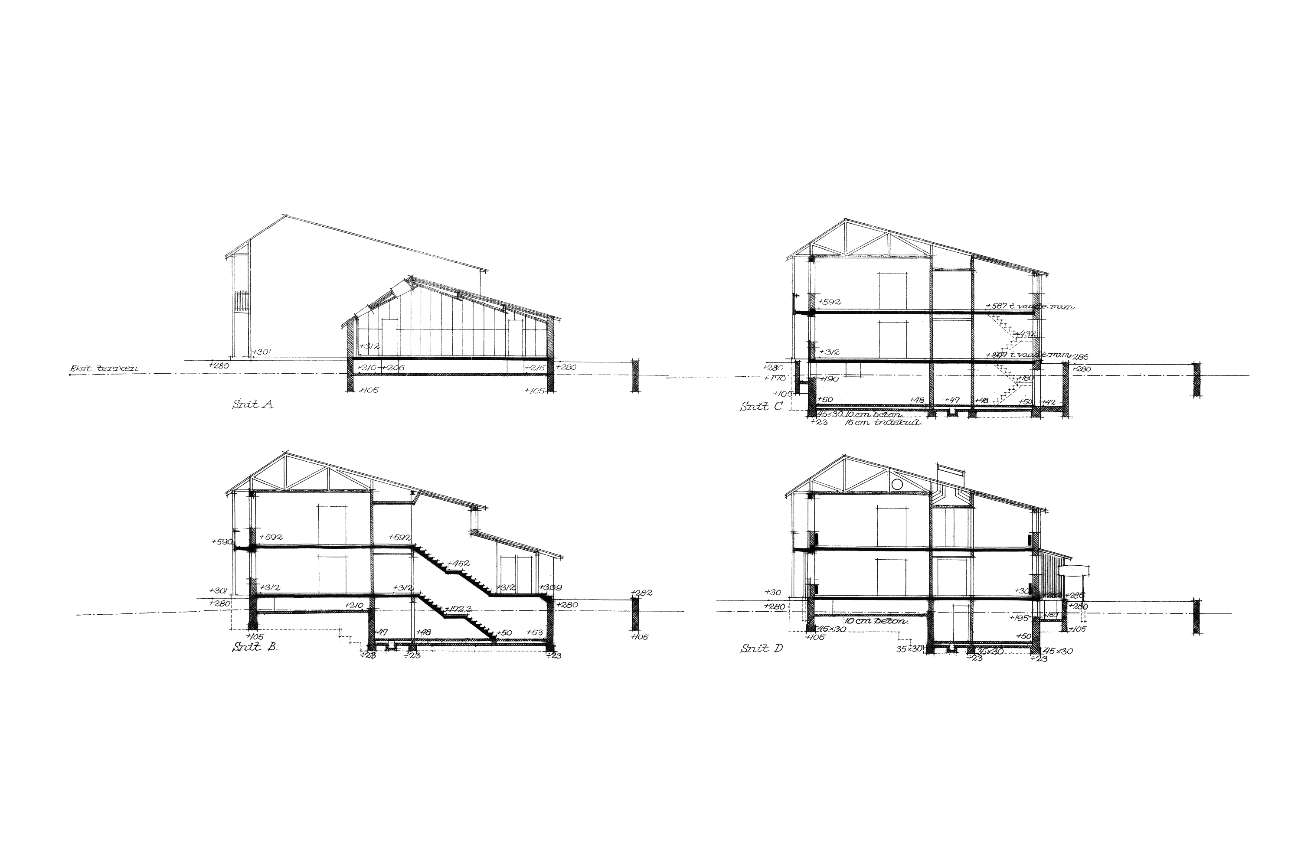
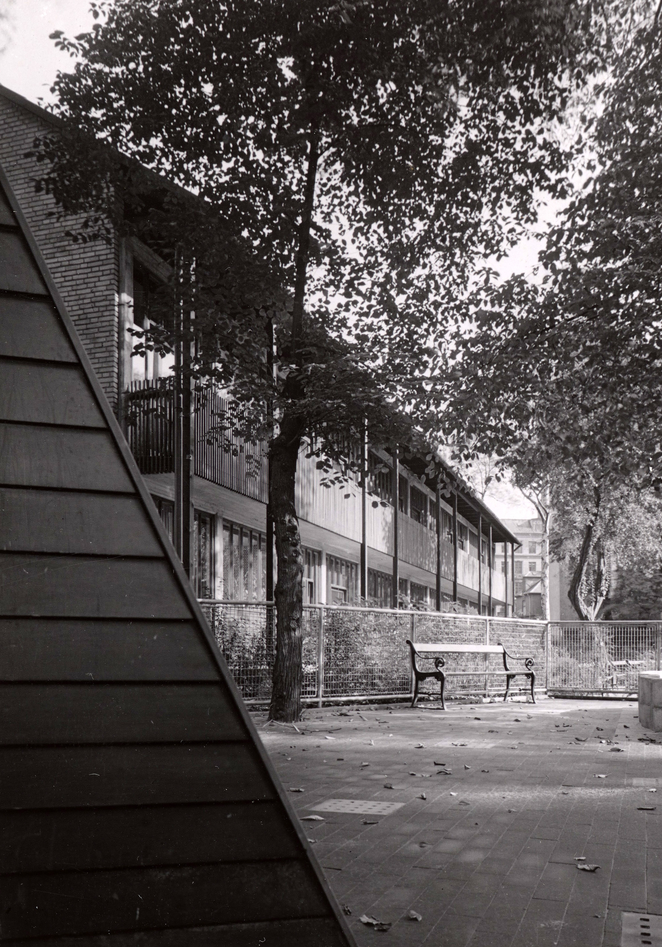
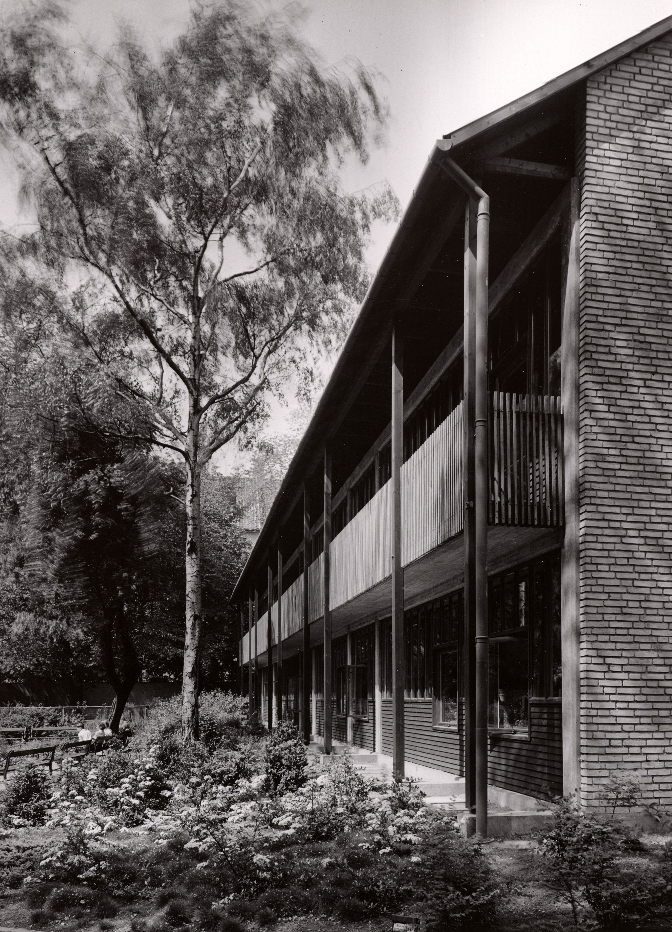
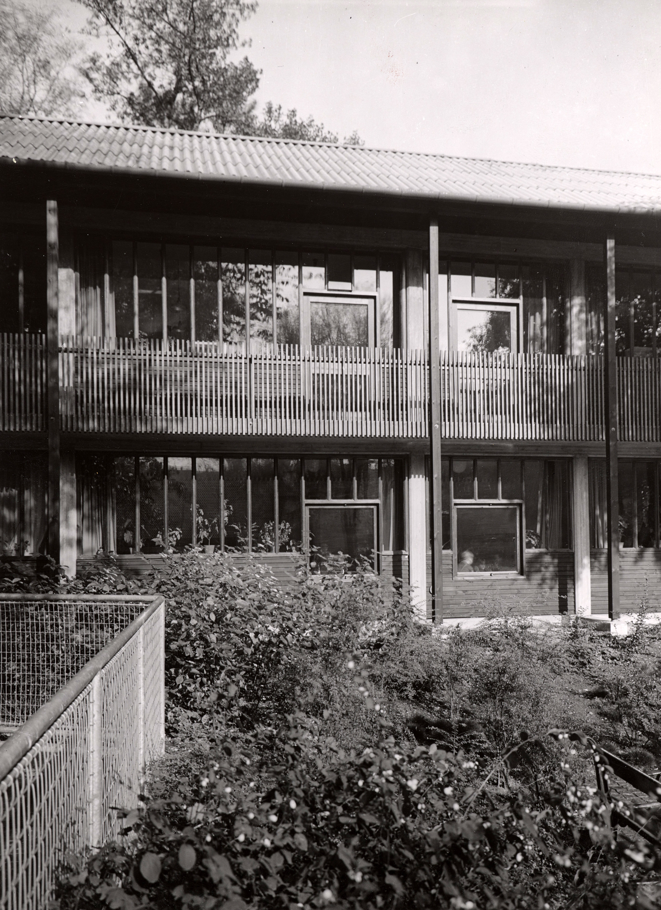
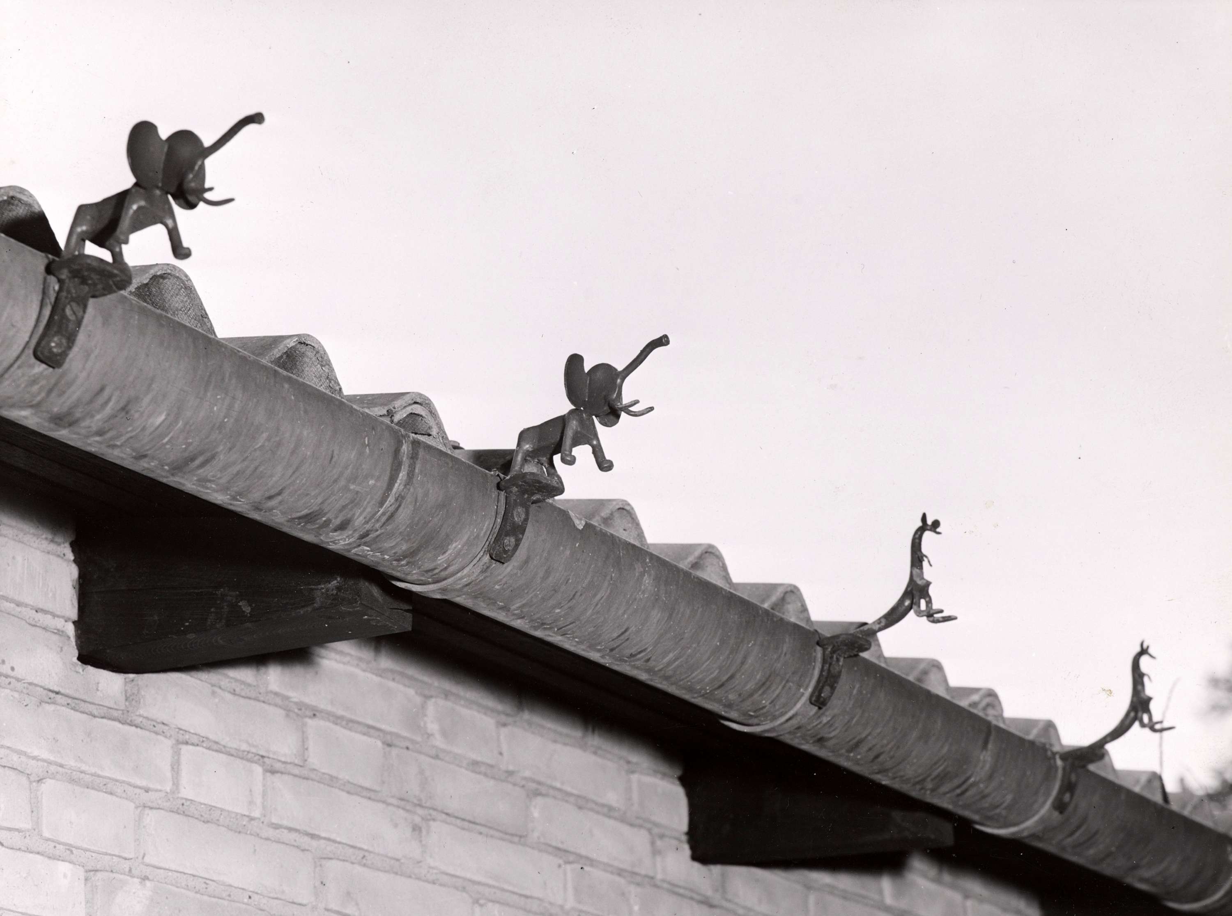
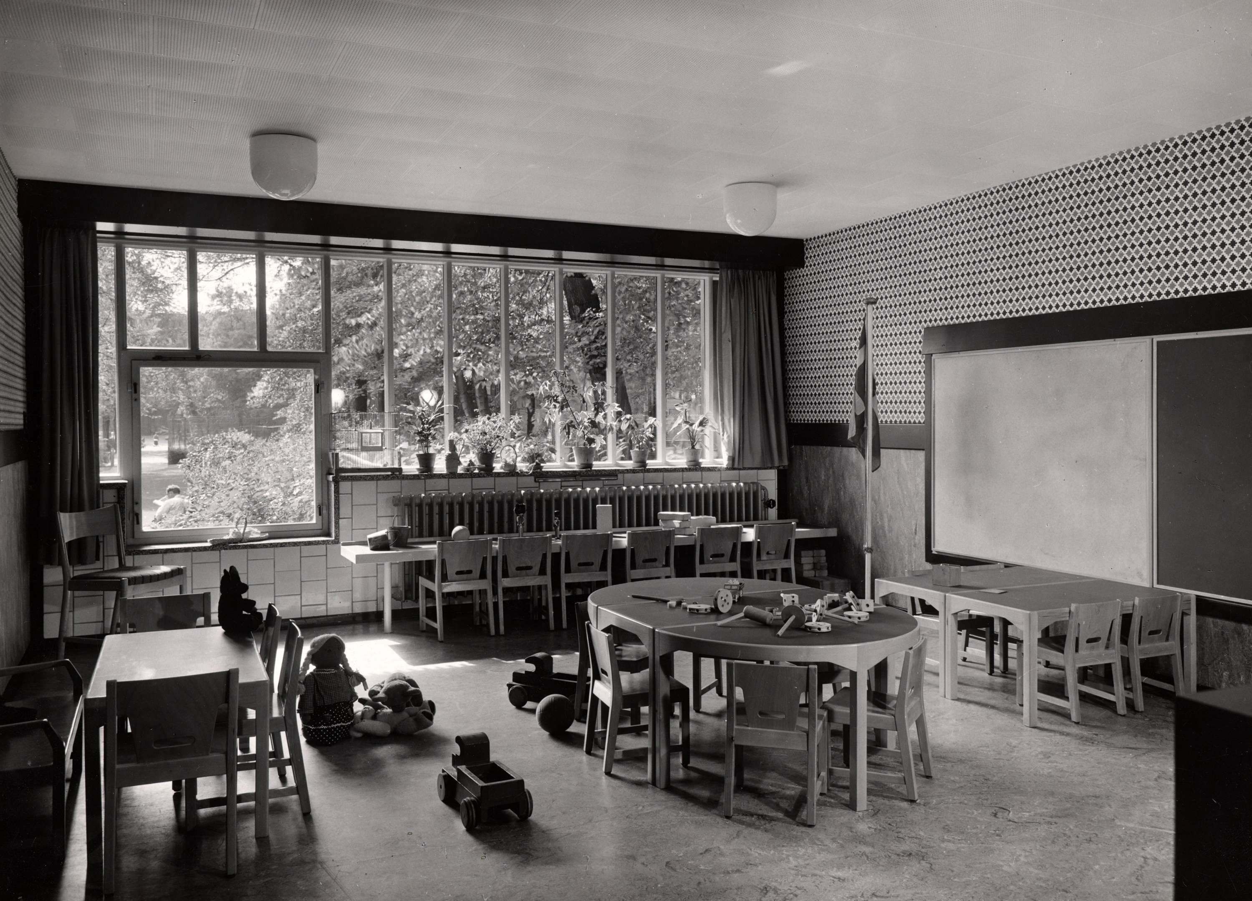
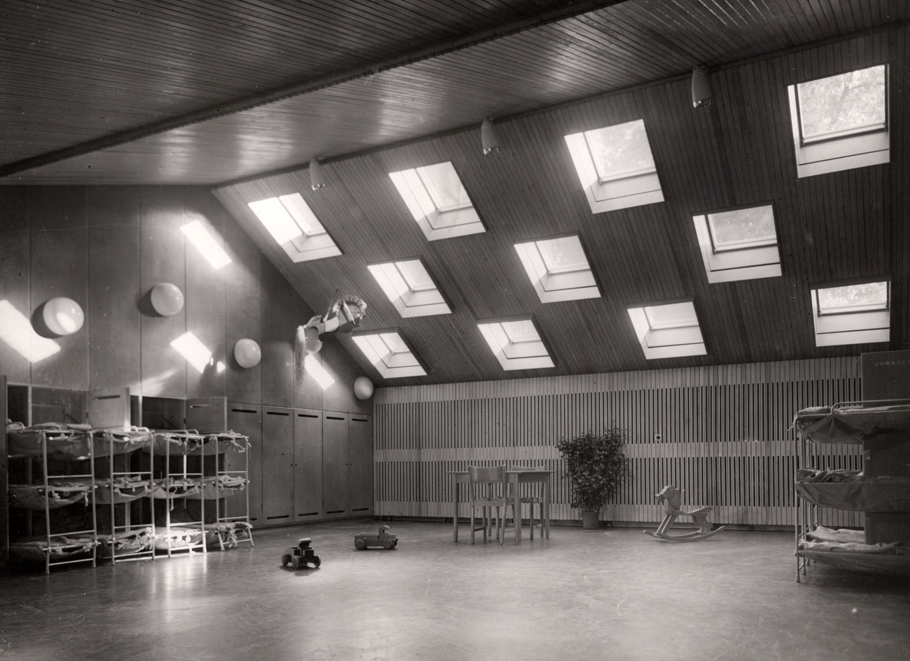
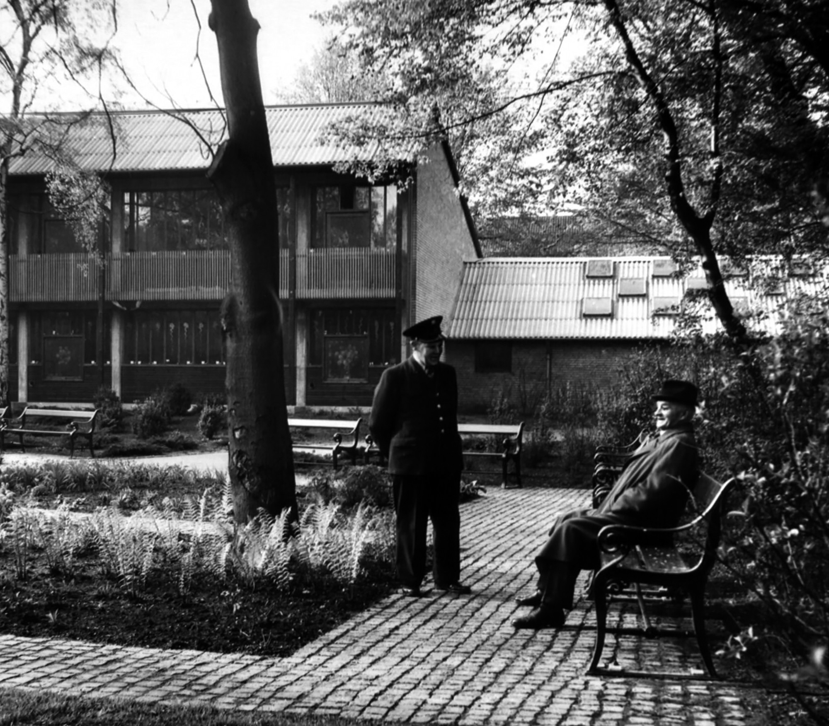
Lieu: Copenhagen, Denmark
Type: École, Jardin d’enfants
Collaborator: Frederik Christian Lund
Text: Seier+Seier
Drawings: Thanks to Tobias Hjortdal for his precious help
Photography: Strüwing Reklamefoto
Publié: Janvier 2023
Catégorie: Architecture