Bearth & Deplazes
Schulhaus Malix
1994
The three-storey primary school building stands on a slightly sloping slope. About ten years ago, a multipurpose hall (by Peter Zumthor) was built on the school grounds, which was included in the disposition of the new buildings. The school building is volumetrically adapted to the multi-purpose building and shifted parallel to the old building, uphill. In this way, a schoolyard is created - without any structural effort and architectural accessories. More precisely: a schoolyard in the mountains. It is only fragmentarily formed, its spatial boundaries are merely hinted at, so that the impression of an ambivalent place is created, which is neither characterized by the closeness of a courtyard nor by the openness of a square.
The concept of a looser settlement corresponds to a specific relationship between architecture and landscape. It reflects a classical theory (of Greek antiquity) according to which architecture does not imitate nature, but anticipates it. In this case, the architectural intervention follows the idea of a flowing landscape, which underscores the lightness of the compact structure. To a certain extent, the school building is conceived as a permeable interior analogy. Lighting and transparency are staged on both sides: from outside to inside and from the closed two-storey break room to the classrooms.
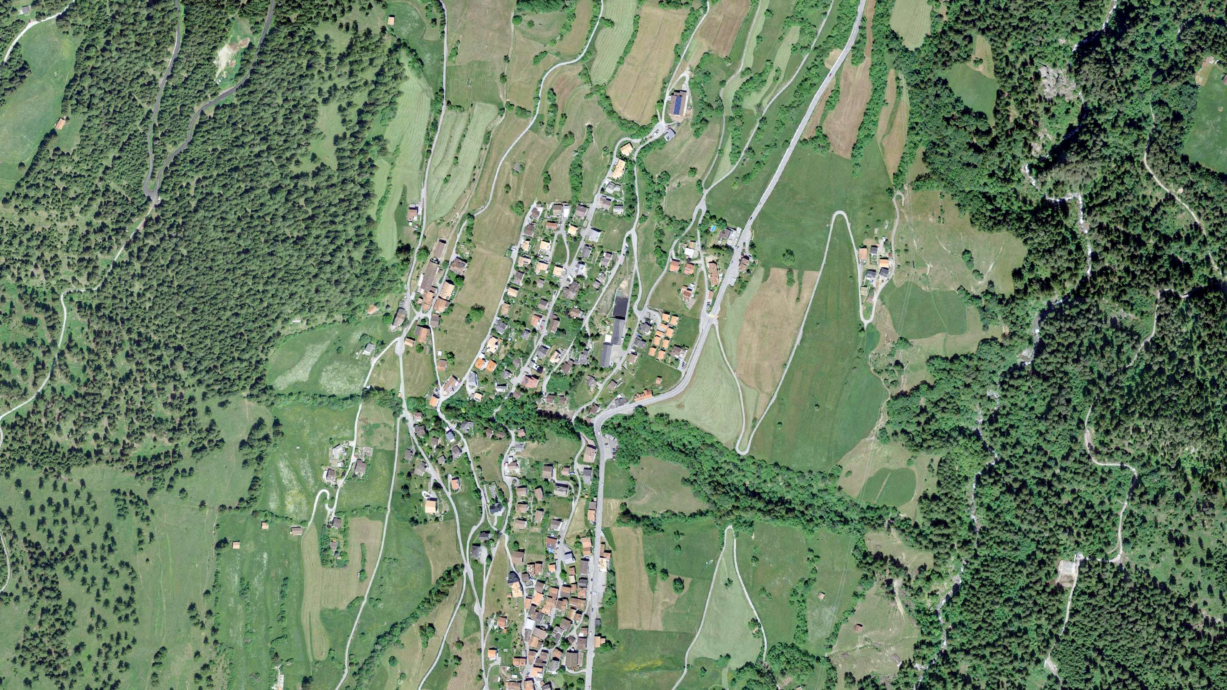
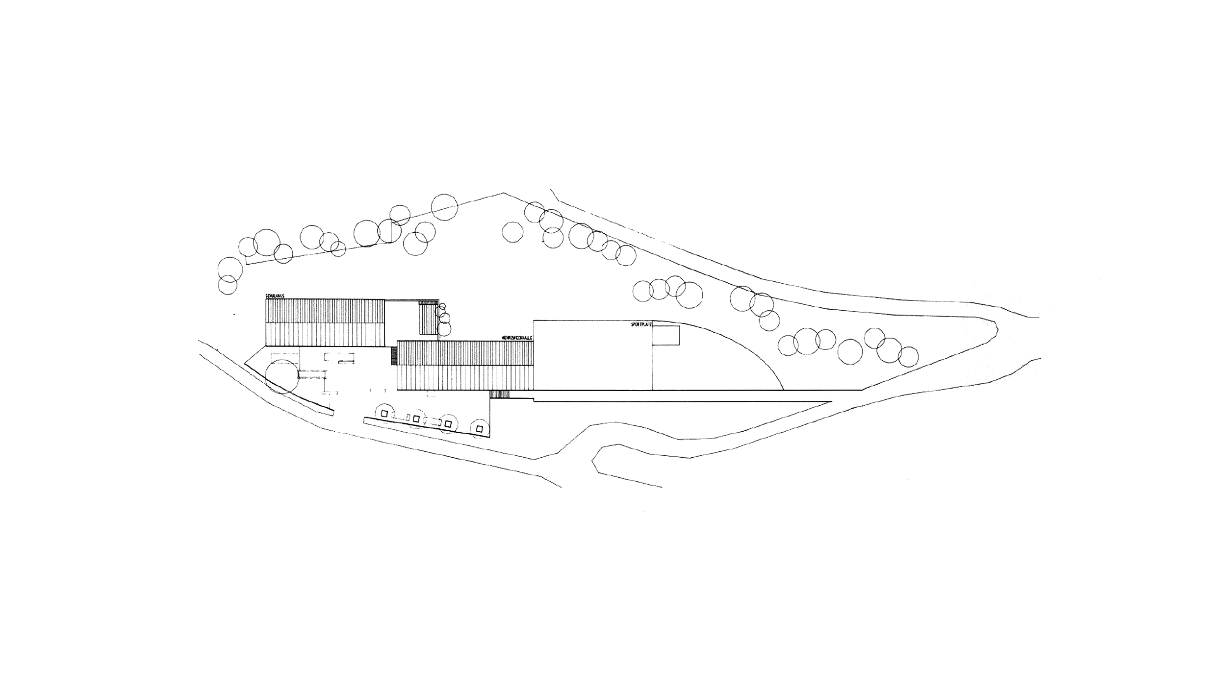
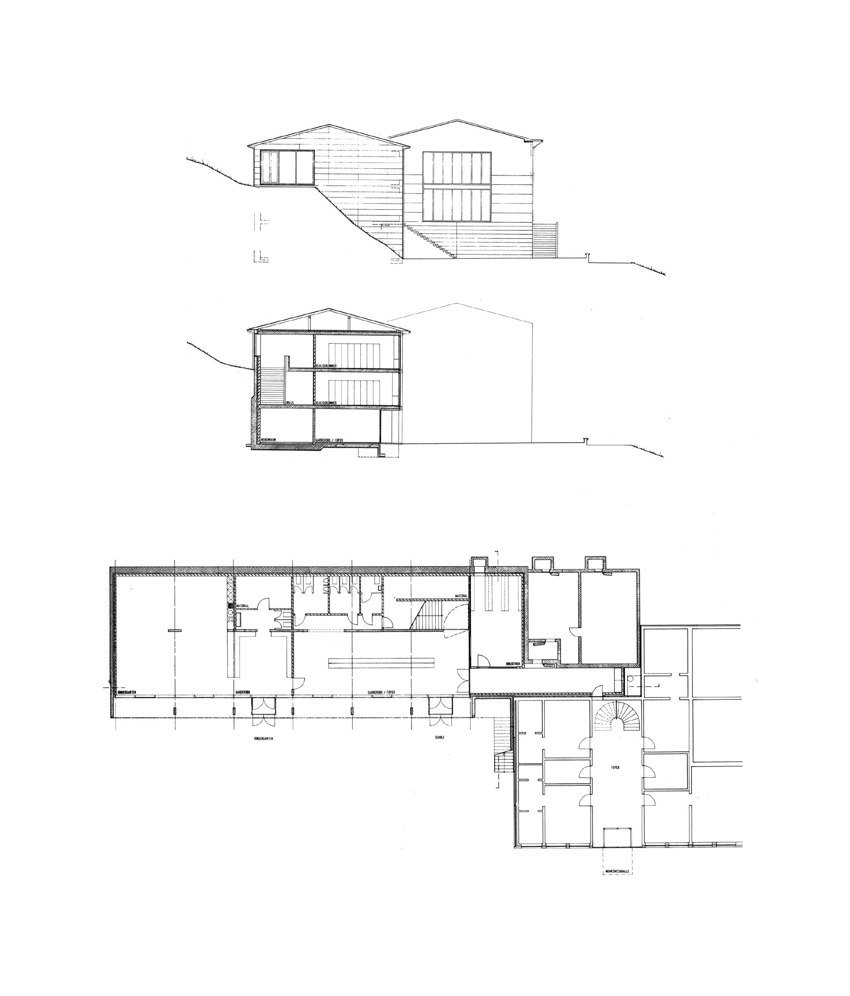
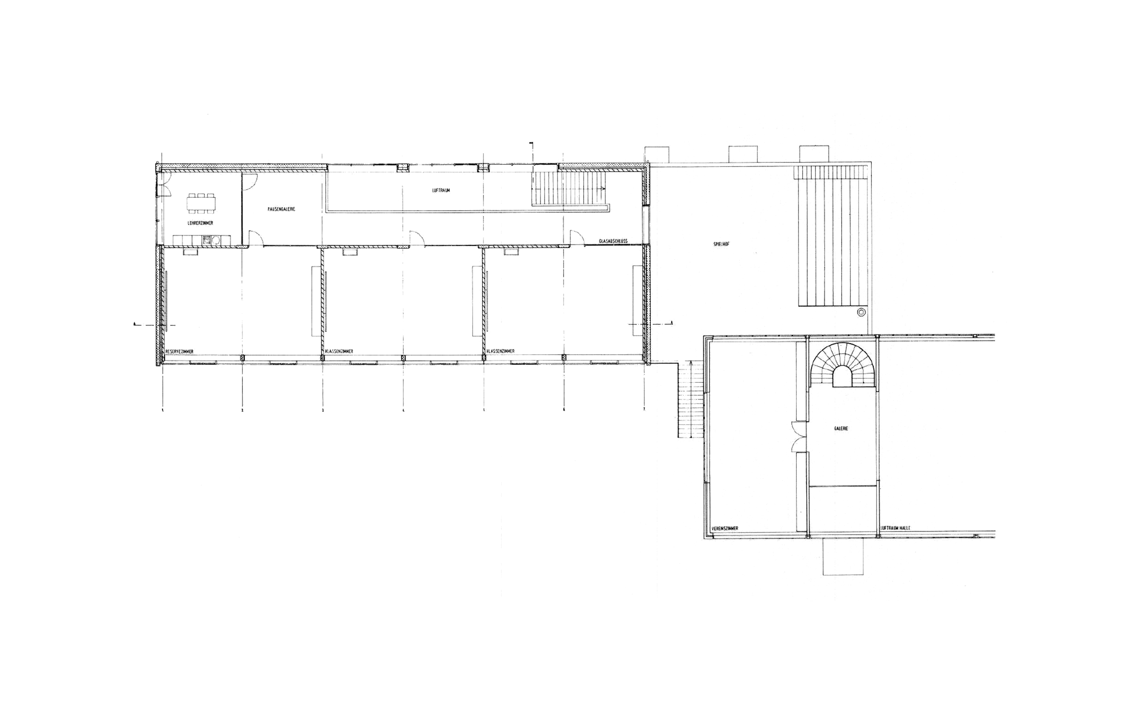
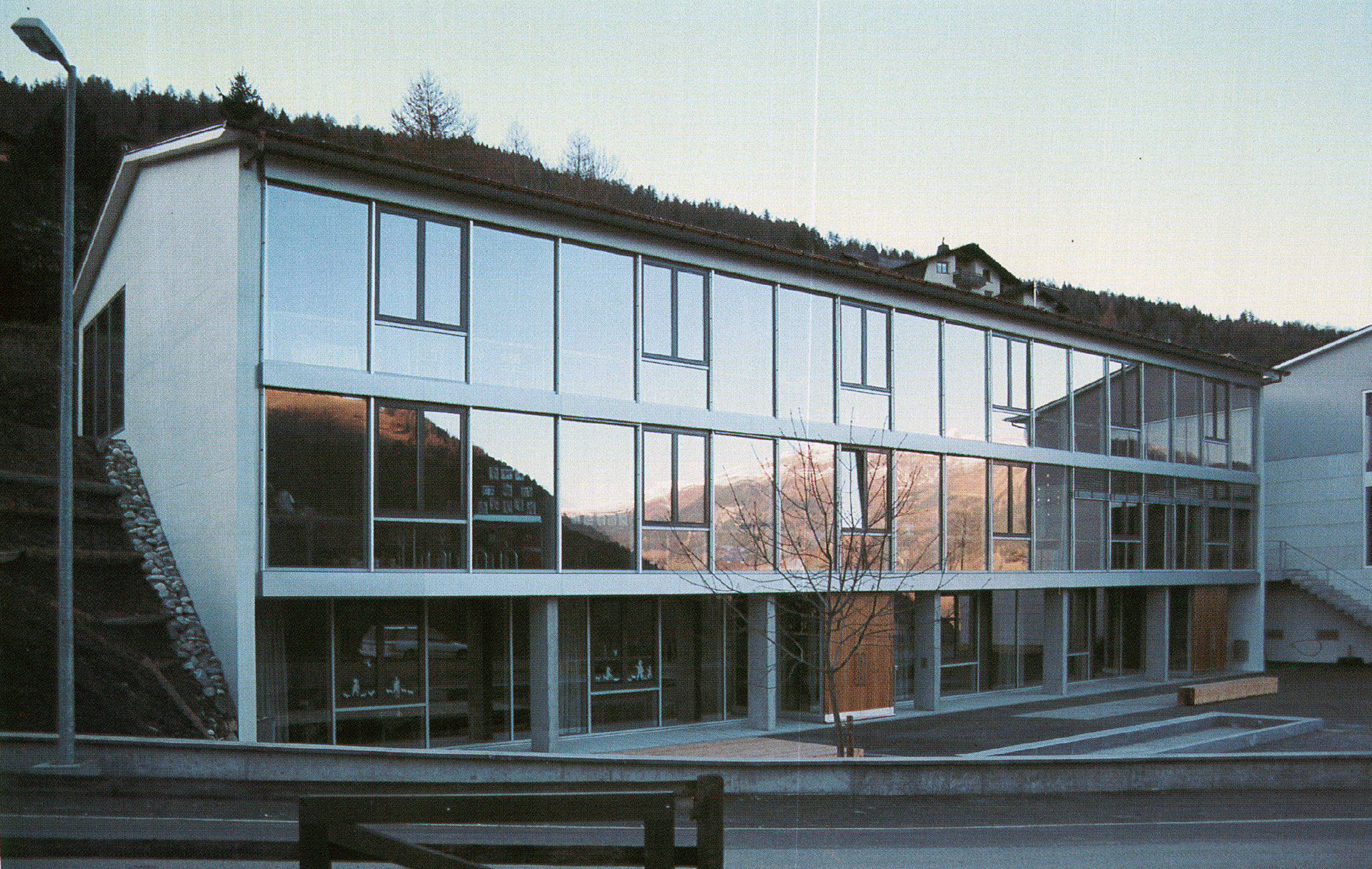
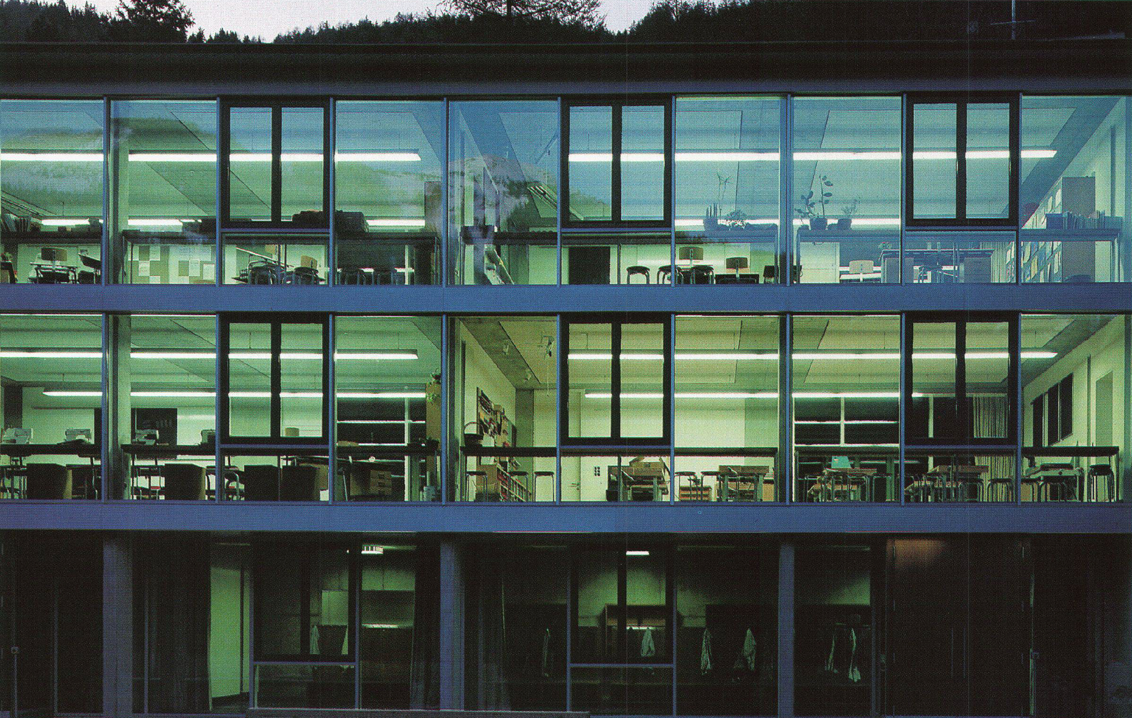
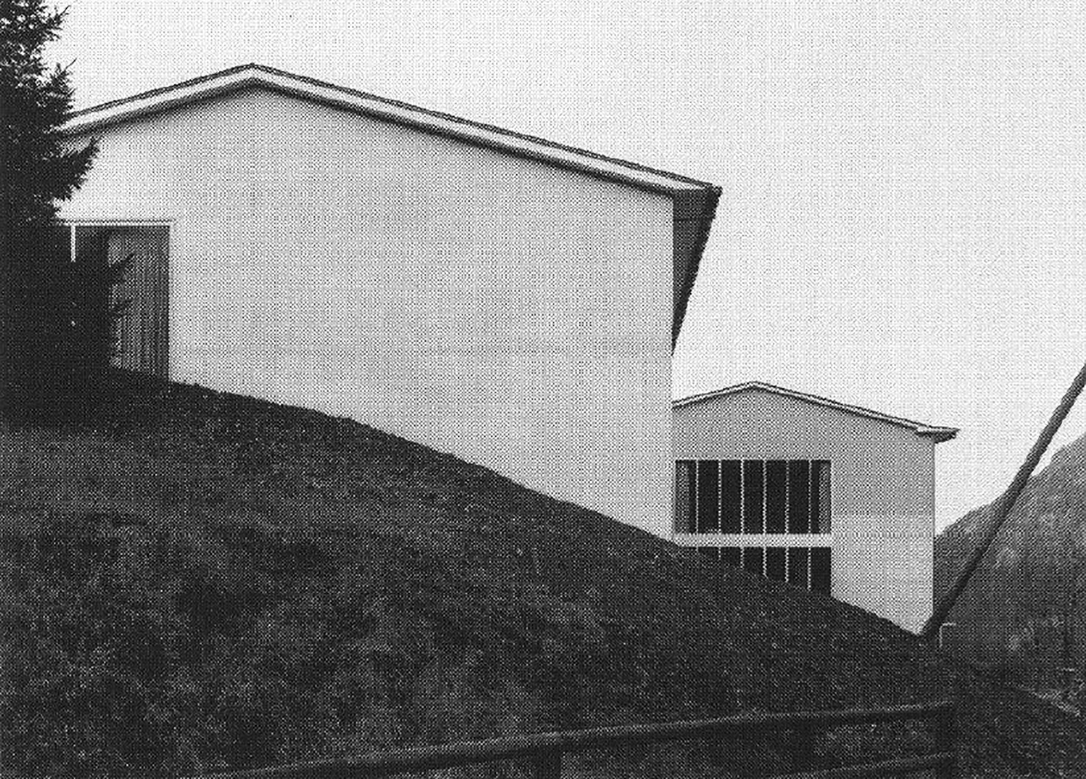
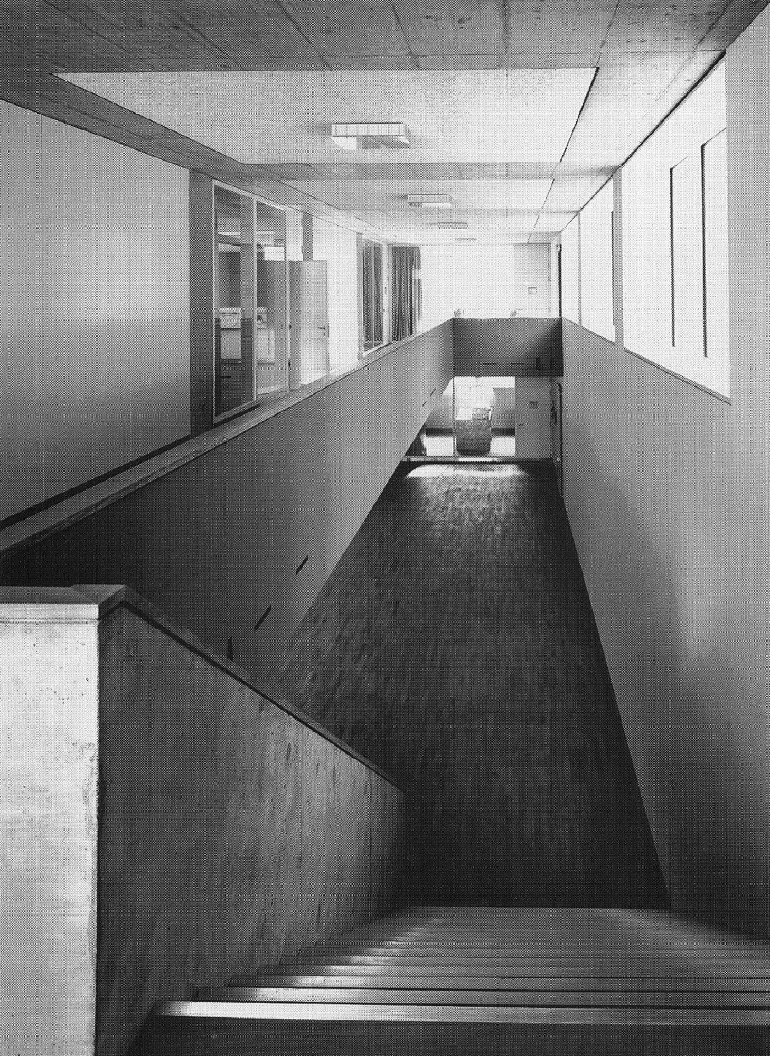
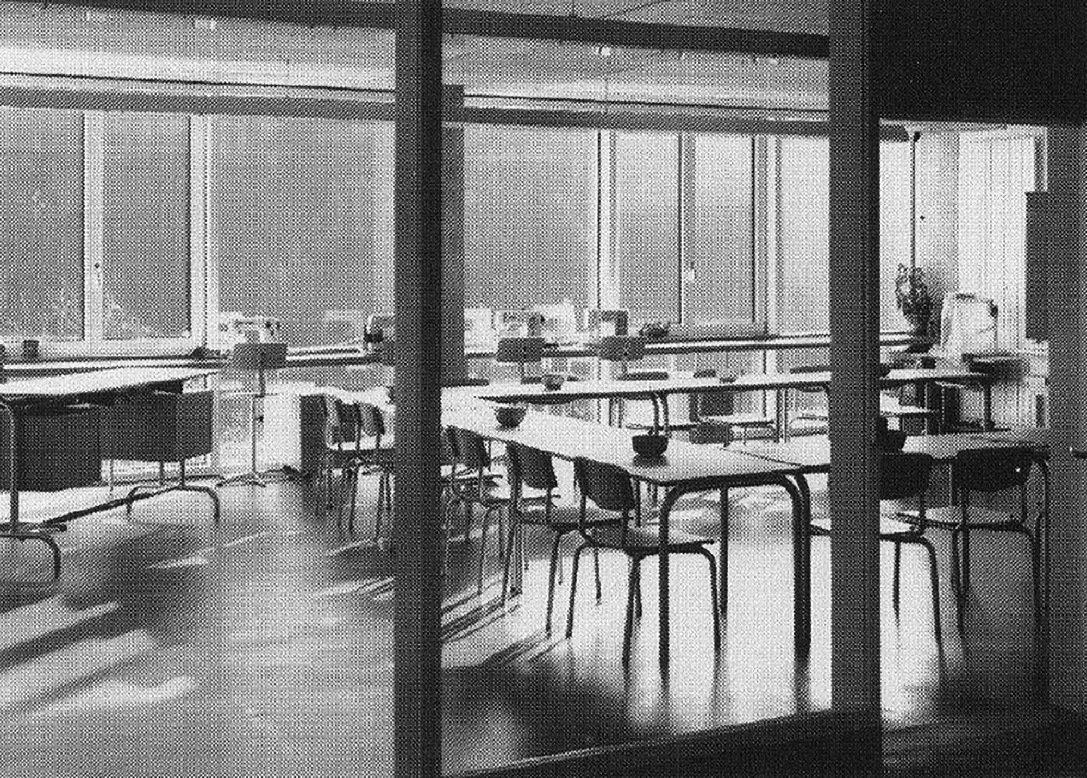
Lieu: Malix, Switzerland
Type: École, Scolaire
Text: Werk, Bauen + Wohnen (Translated)
Publié: Octobre 2019
Catégorie: Architecture