Eero Saarinen & Associates
North Christian Church
1964
Saarinen believed that modern churches had lost the monumentality of traditional cathedrals because expansions with Sunday schools, gymnasiums, and kitchens took away from the significance of the church itself. He wanted to design a building that returned to the model of a traditional church, while still using Modern architecture that served the needs of the congregation.
His compromise was to move the school, meeting rooms, auditorium, and kitchen to a hidden basement, so that the only visible part of the church above ground was the sanctuary. Space for the basement was carved out of the earth in a hexagonal shape, reflecting the sanctuary above it. This emphasized the importance of the church itself and isolated the sanctuary as the most important part of the building.
He was inspired by the steep steps at Angkor Wat and Borobudur, where the visitor has to interact with the architecture and work to reach the sanctuary. He thought that building an entire church on one level made religion “too easy”, and took away from the spiritual experience of going to church. Therefore, he chose to elevate the sanctuary of the church to people had to climb up a set of stair to reach it. This way the church also stood out from its residential neighborhood.
The act of entering a church was important to Saarinen as well, so the environment changes to reflect the change of attitude one has when entering a sacred space. The grey slate floors, dark mahogany pews, and eerie natural lighting instill a sense of awe in the visitor. The primary light source into the sanctuary is the oculus at the base of the spire, directly above the Communion table. This focus of light draws attention to the center of the room, where the Communion takes place.
The room was designed as a space where people can gather in unity and harmony in an enclosed spiritual world. The Communion table, consisting of twelve pedestals symbolic of the twelve disciples, is placed on a tiered platform. The highest pedestal at the end of the table represents Christ, and hold a silver chalice and loaf of bread for the service. It is the central focus of the sanctuary because it is an important part of the Disciples of Christ service. The congregation sits around it facing each other as a community.
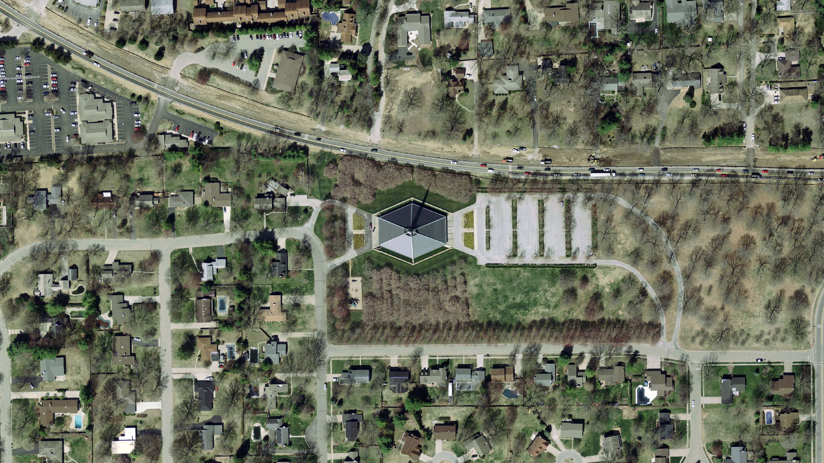
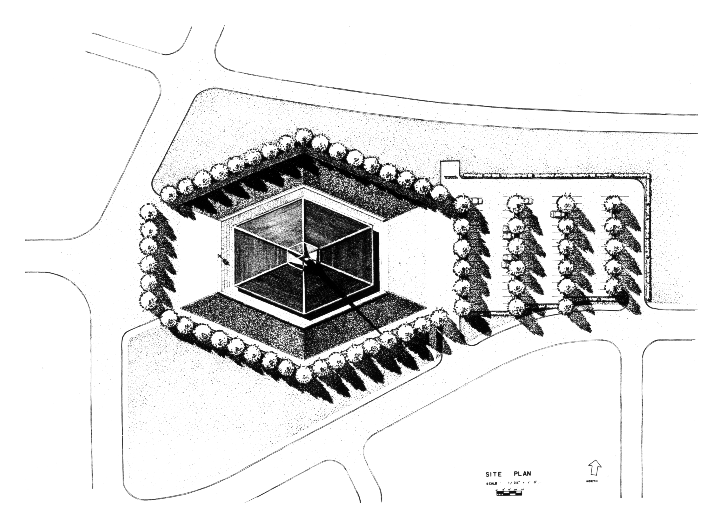
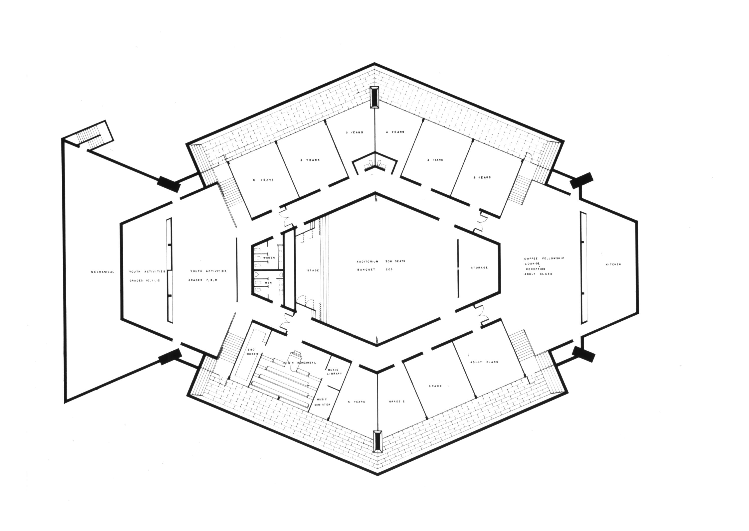
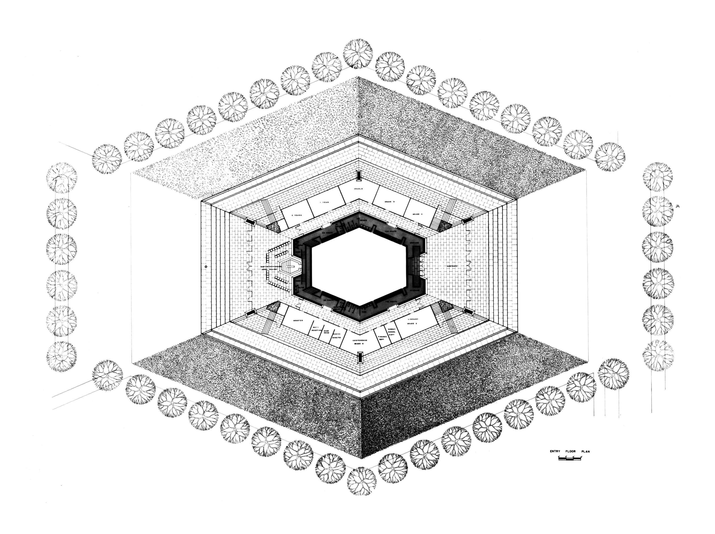
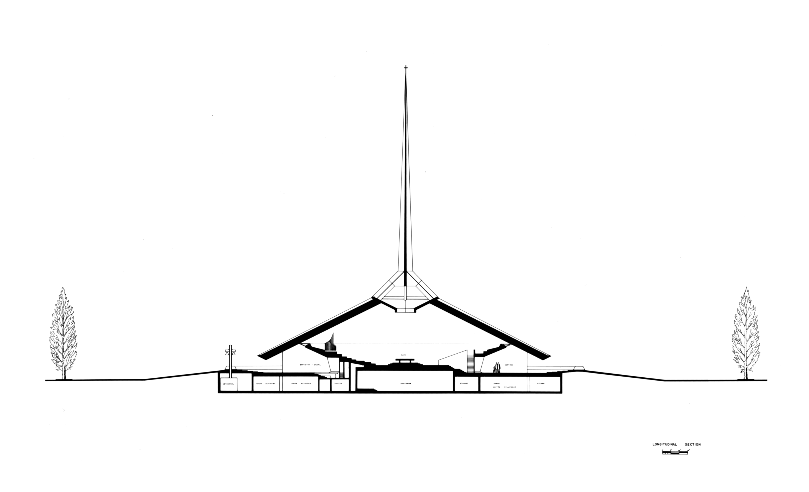
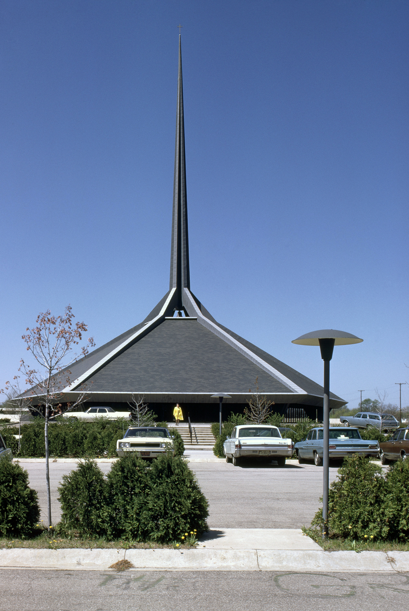
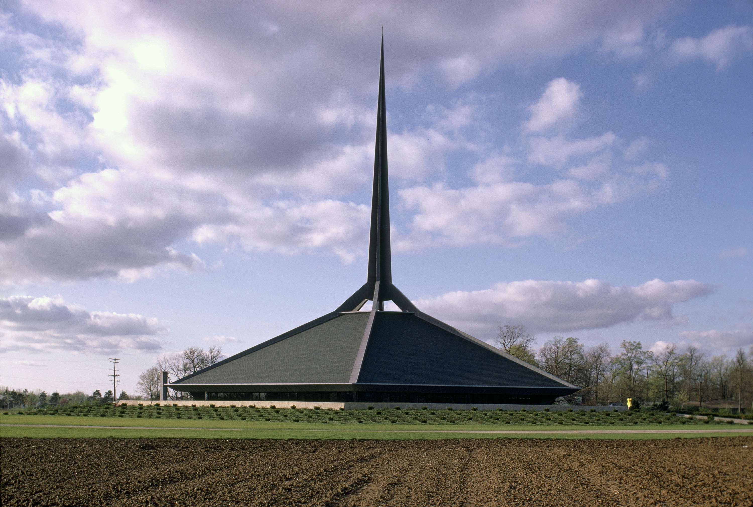
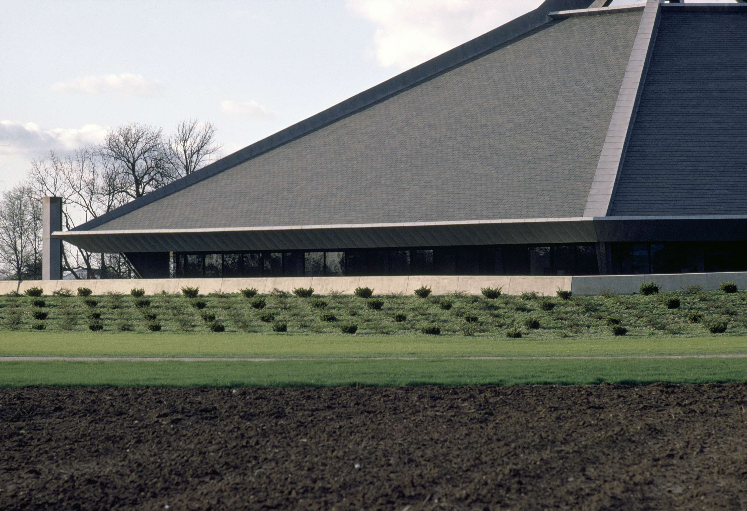
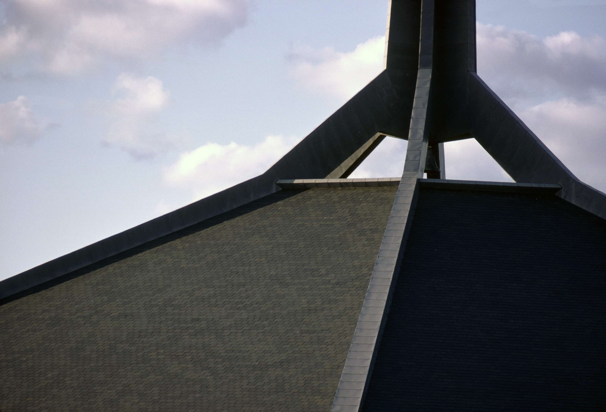
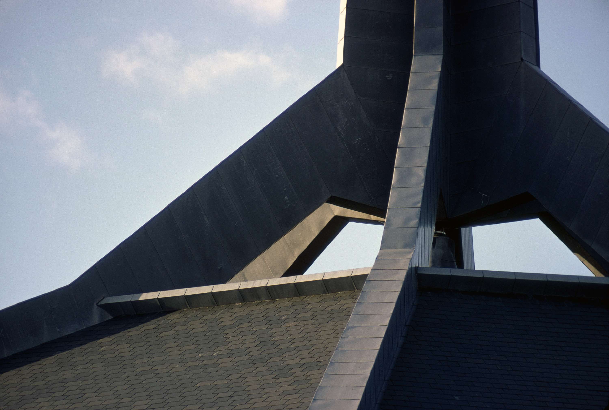
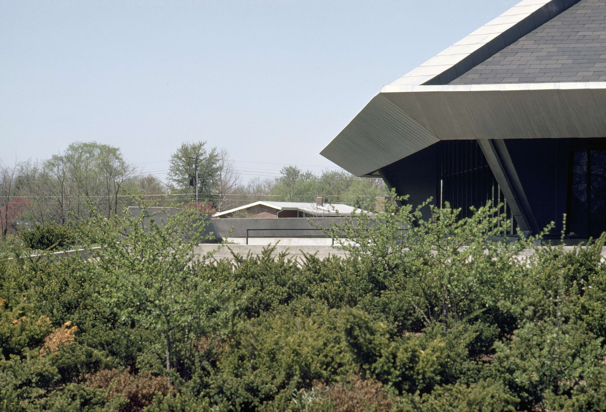
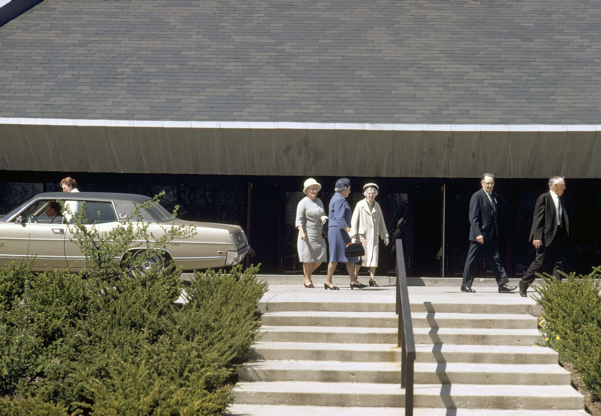
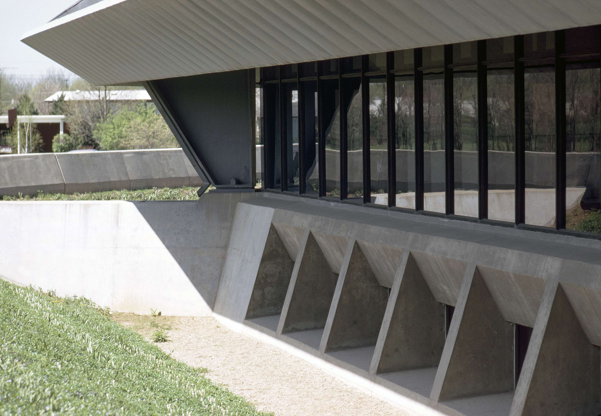
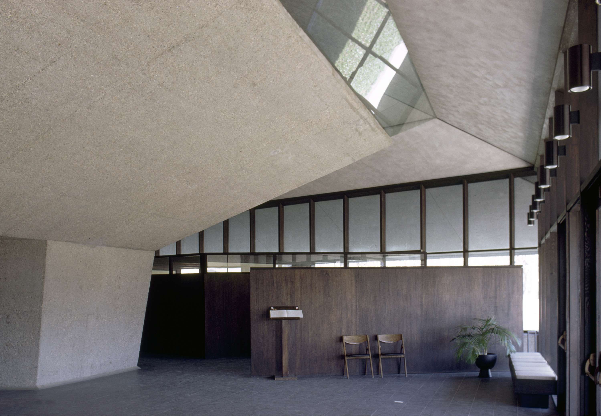
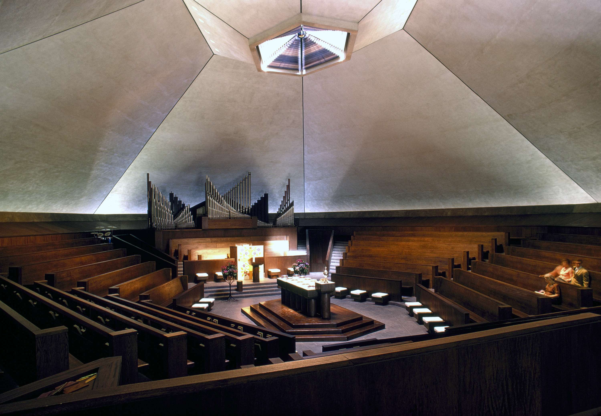
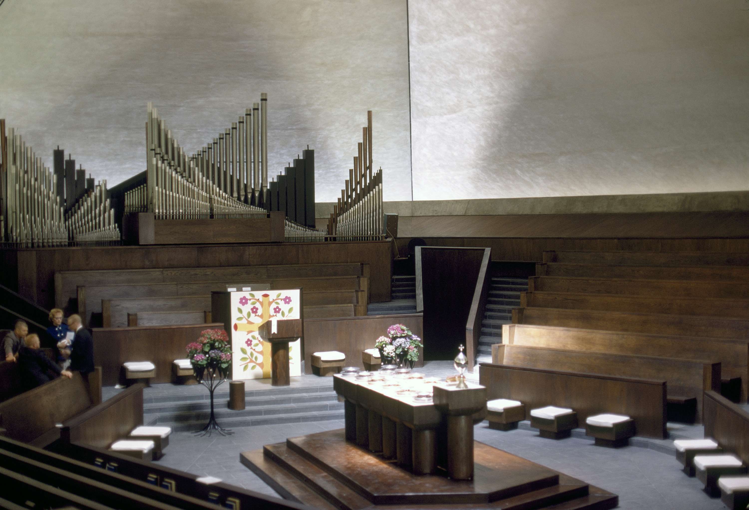
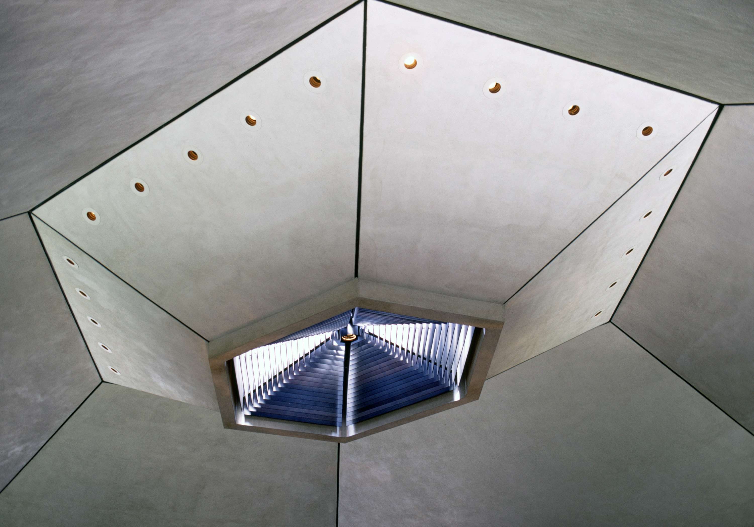
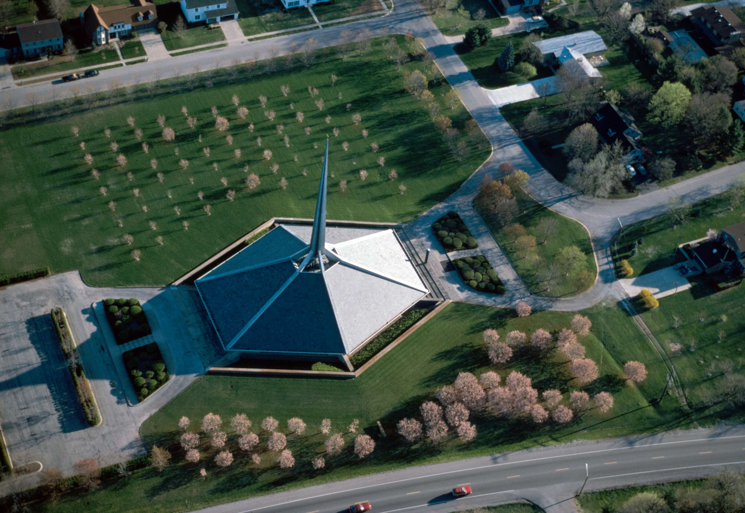
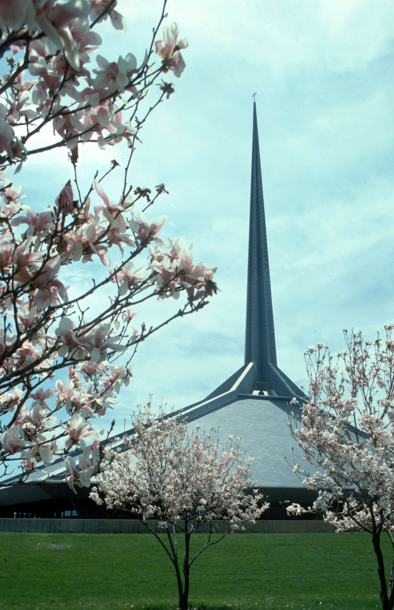
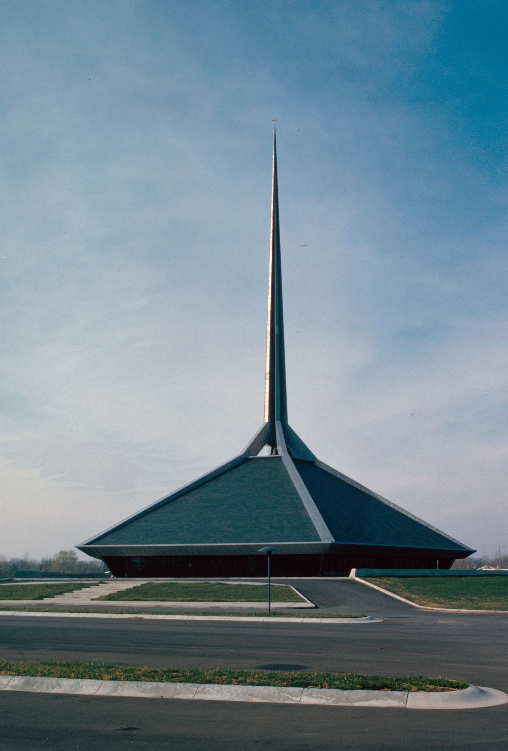
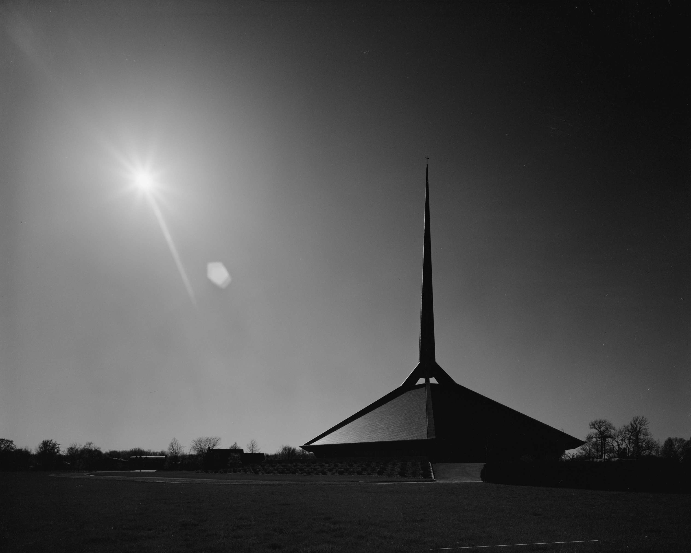
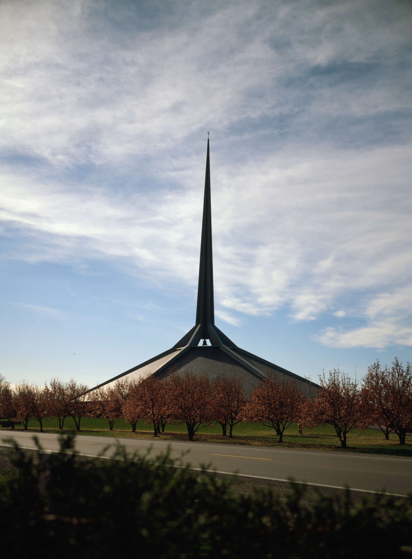
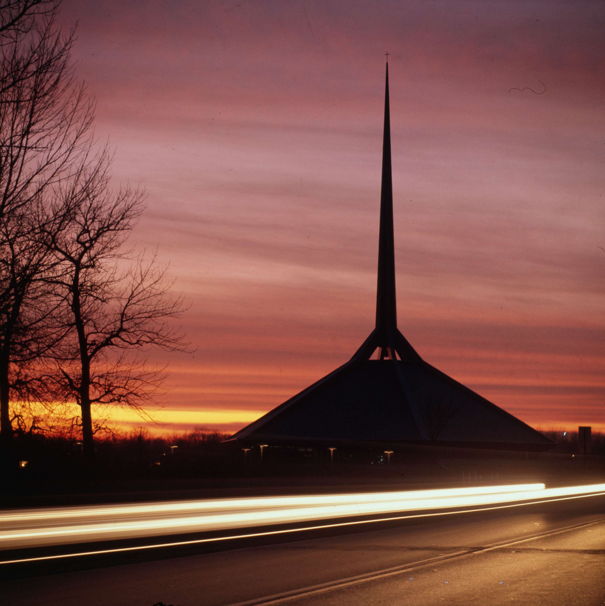
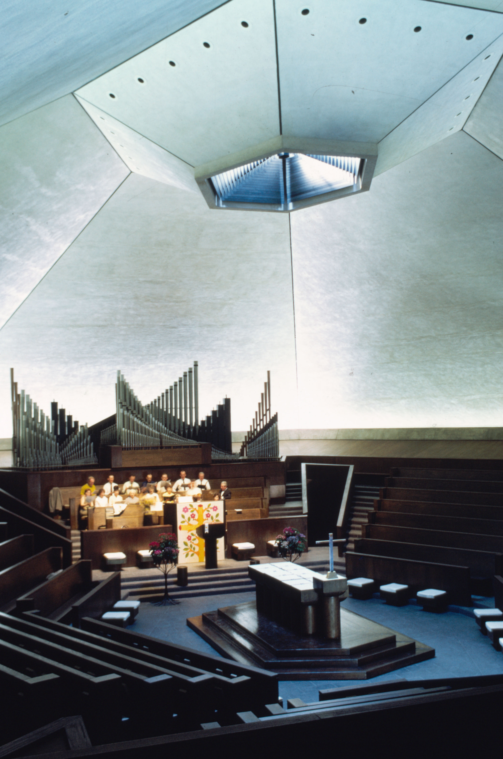
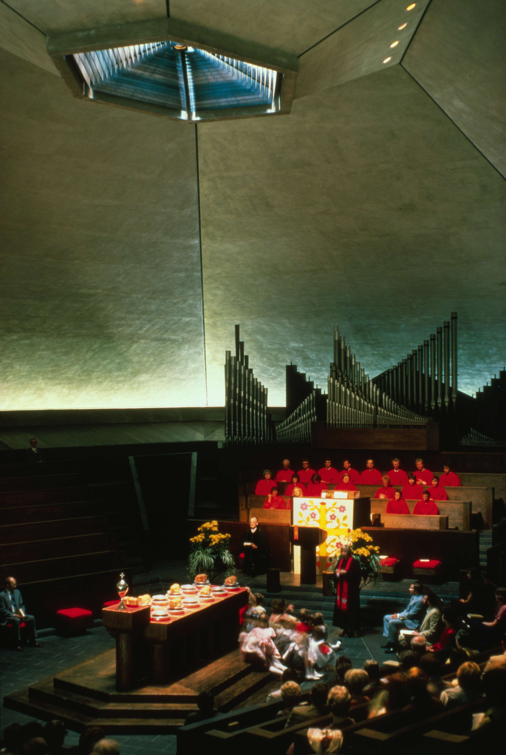
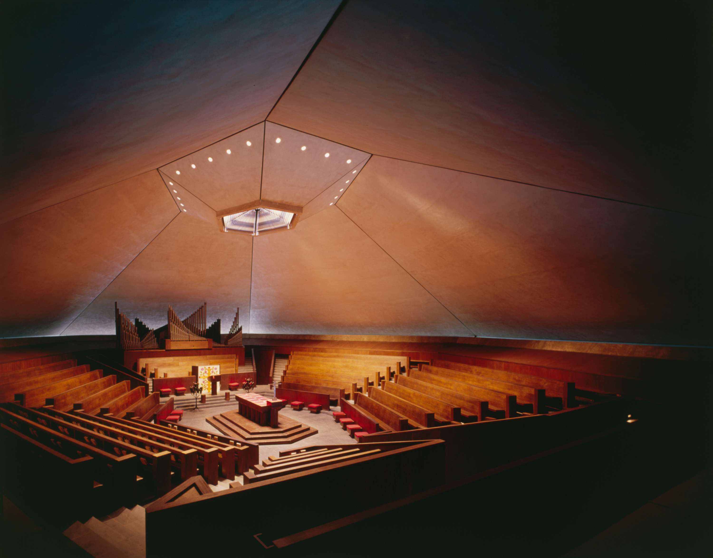
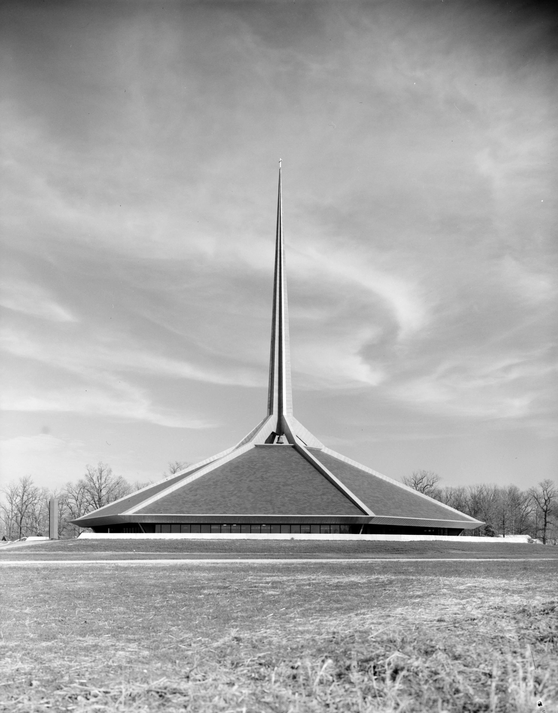
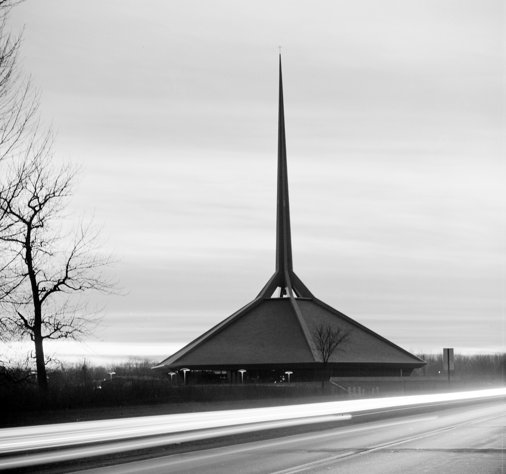
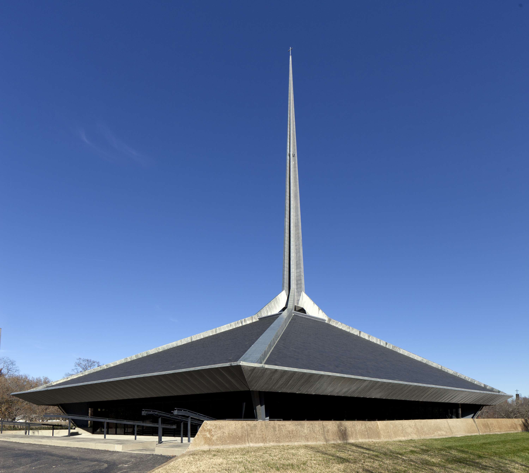
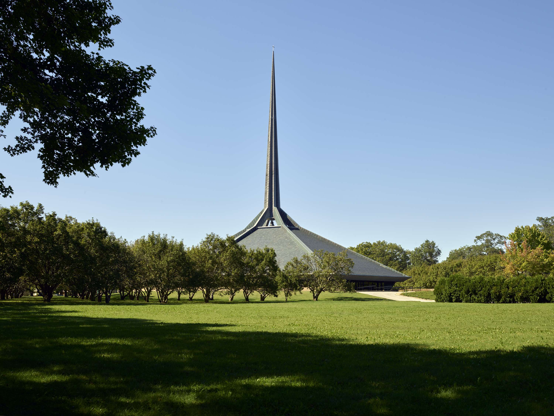
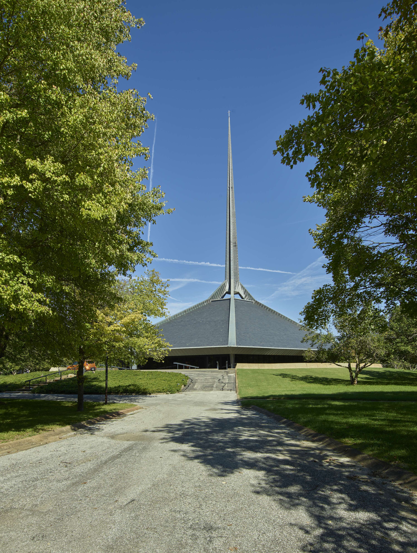
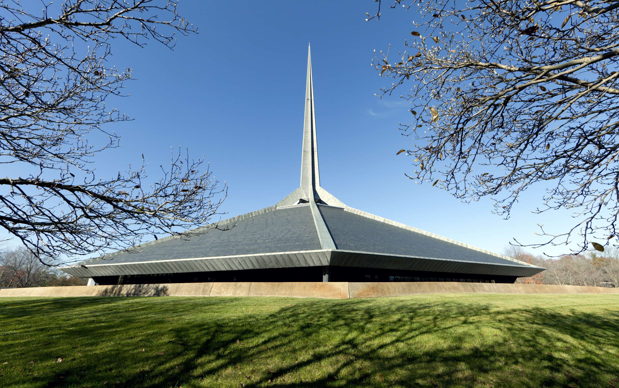
Lieu: Columbus IN, USA
Type: Église
Height (Spire): 59 m
Landscape: Daniel Urban Kiley
Collection: Massachusetts Institute of Technology - Library of Congress
Photography: Balthazar Korab - G. E. Kidder Smith - Carol M. Highsmith
Text: Wikipedia
Publié: Janvier 2019
Catégorie: Architecture