Vilhelm Wohlert
Niels Bohr’s Guest House
1956–1957
The guest house is sheltered a few kilometres south of the Kattegat. It is the dépendance of an old farmhouse that was converted into a summer residence 30 years ago. Like the gable walls and balconies of the summer residence, the guesthouse uses spruce wood. The interior is painted with white oil paint, creating a strong contrast to the exterior, whose wood has been dark glazed. Each room is decorated with hand-printed friezes. The lighting fixtures and chairs on the terrace were designed by the architect.
The house is raised from the ground to protect it from moisture; it rests on three concrete beams. The windows can be closed with large folding walls, but a skylight strip is fitted so that some daylight can penetrate into the rooms even when the windows are closed. The open folding walls provide sun and rain protection on the terrace.
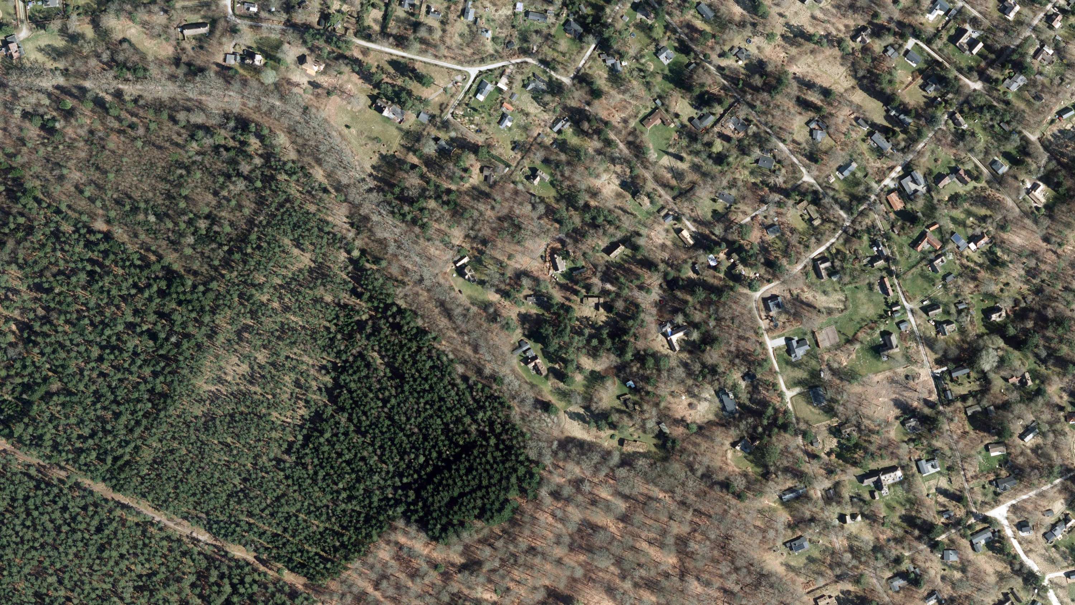
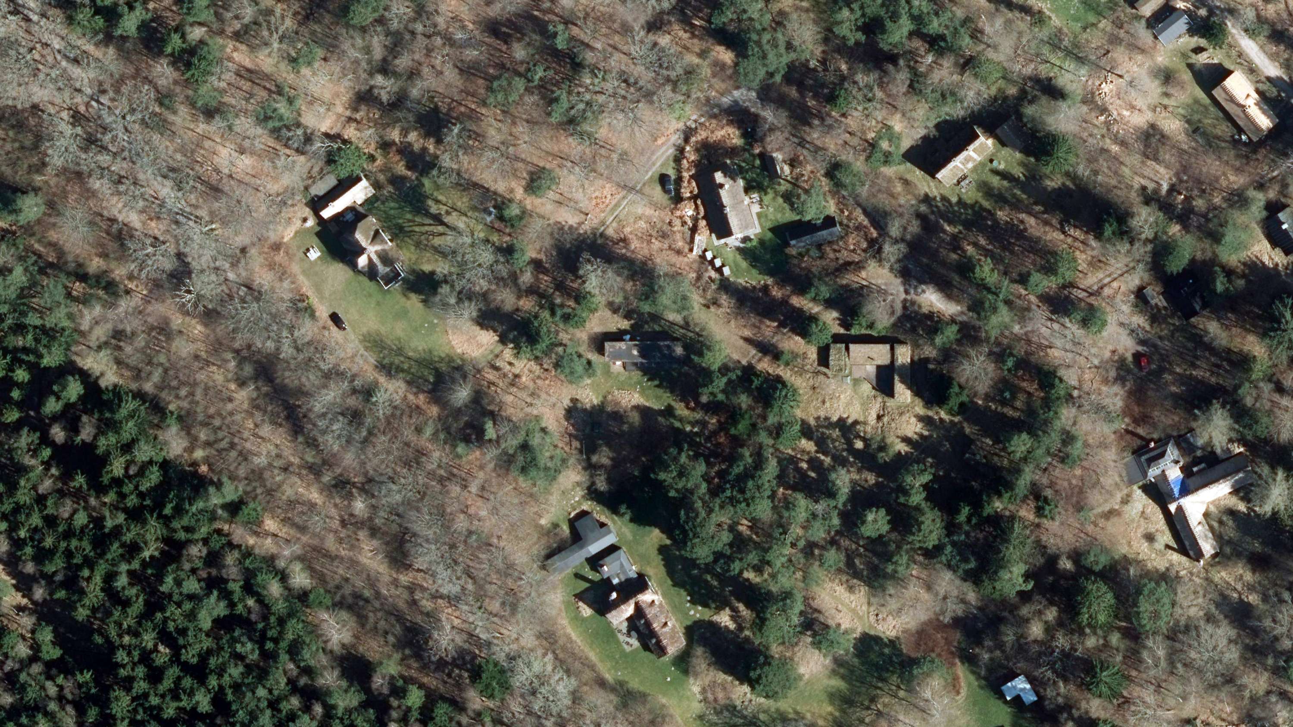
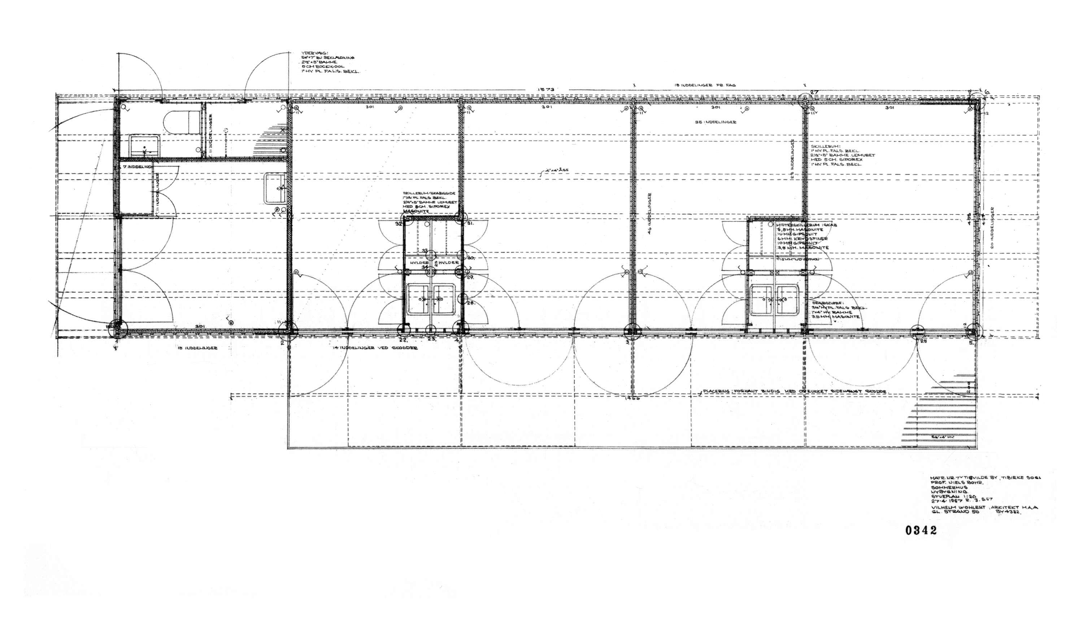
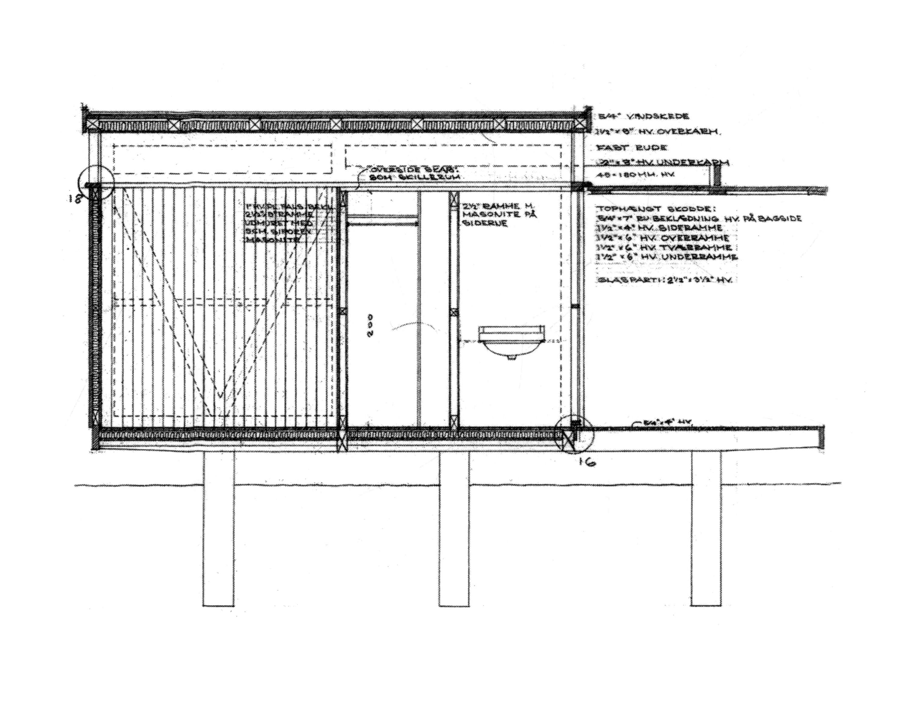
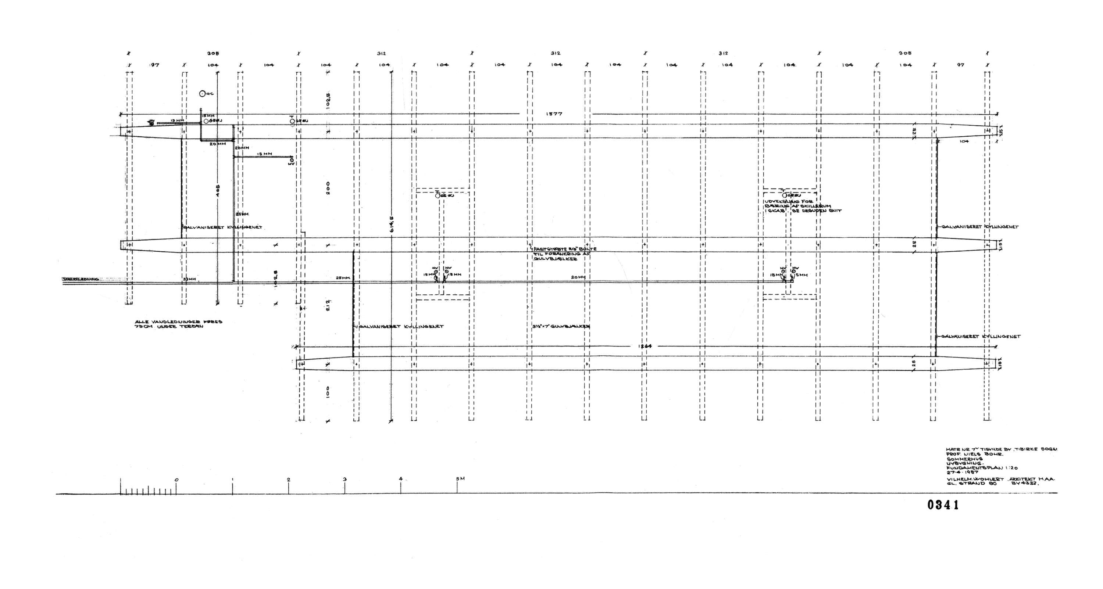
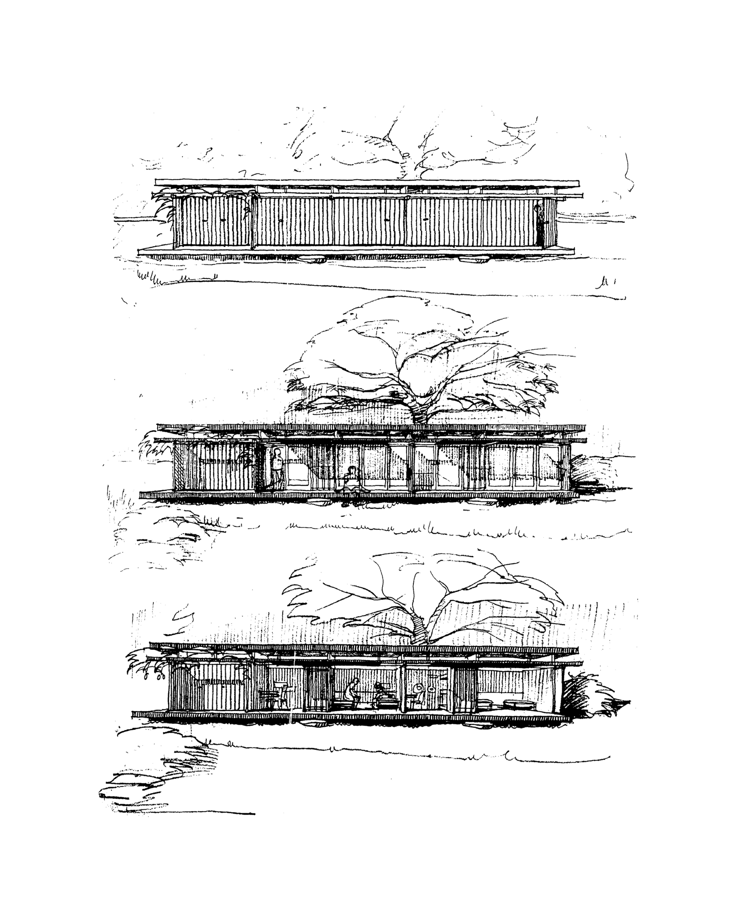
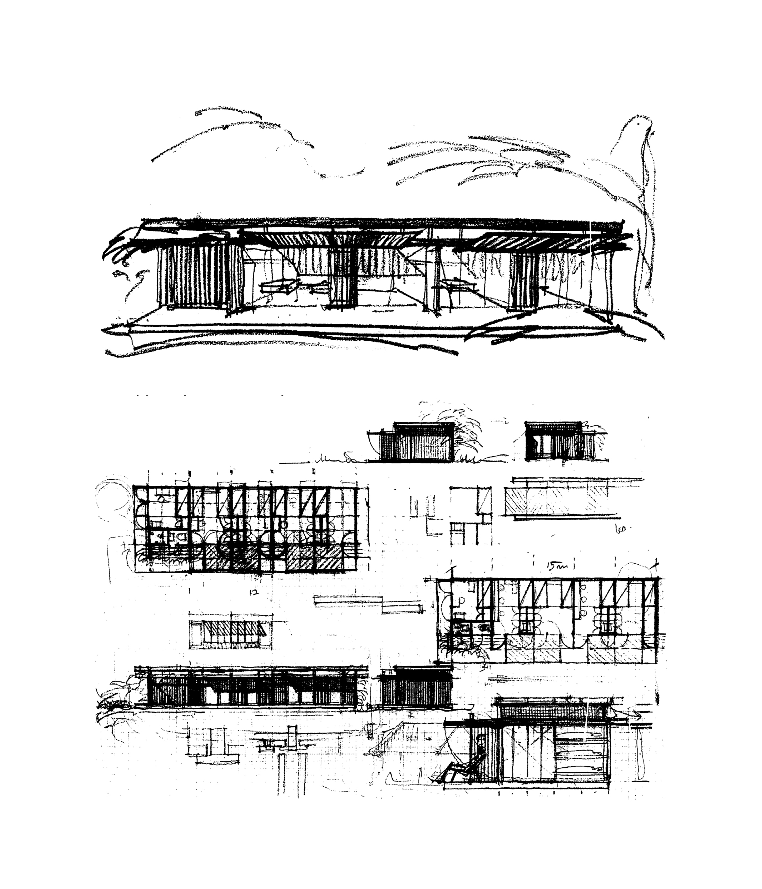
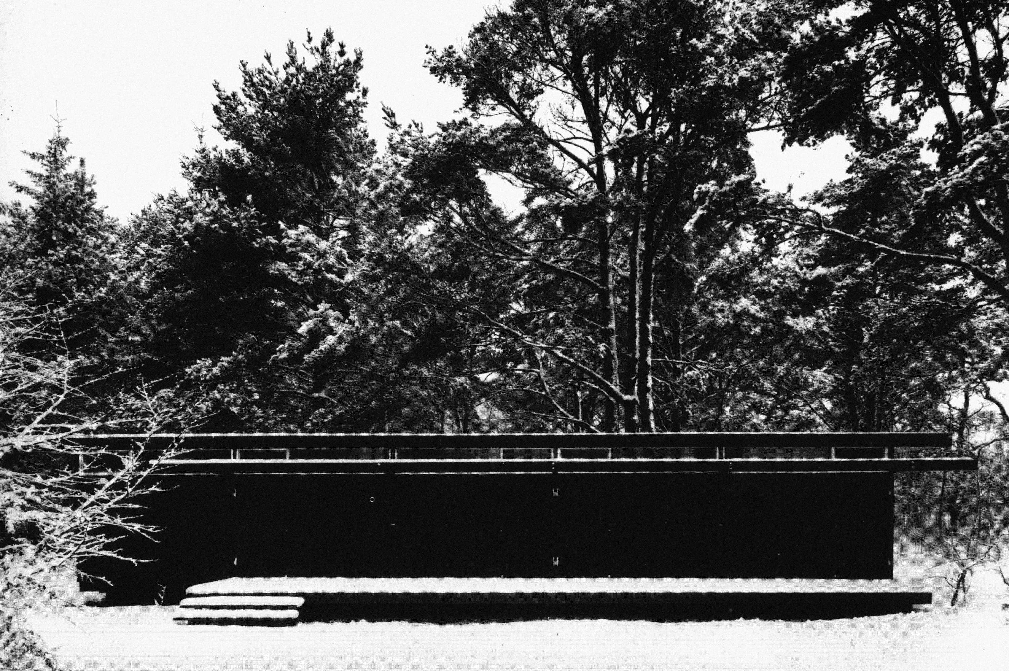
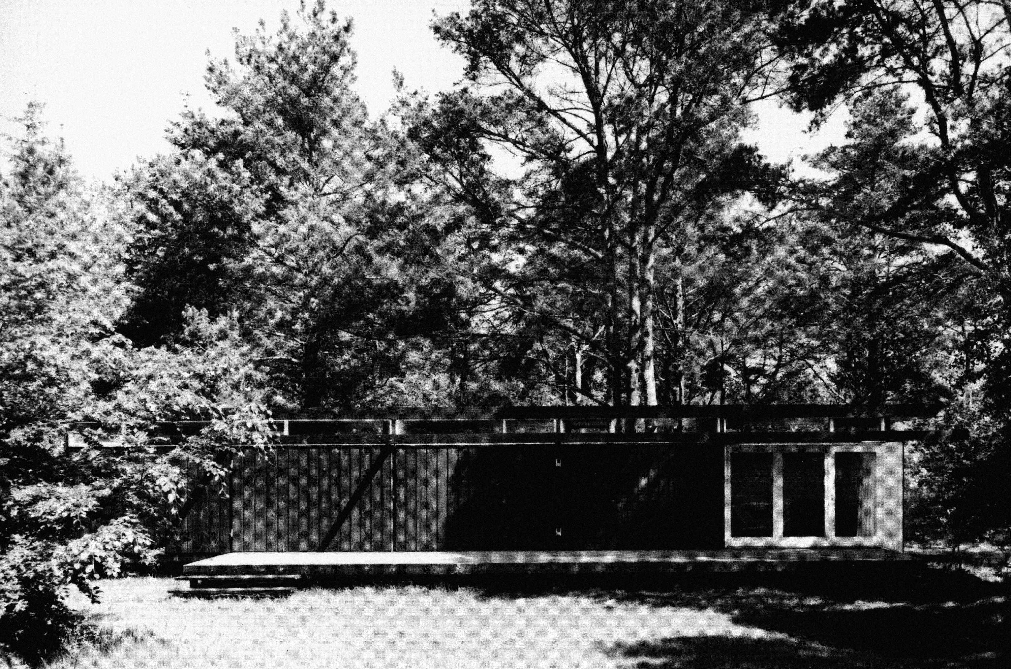
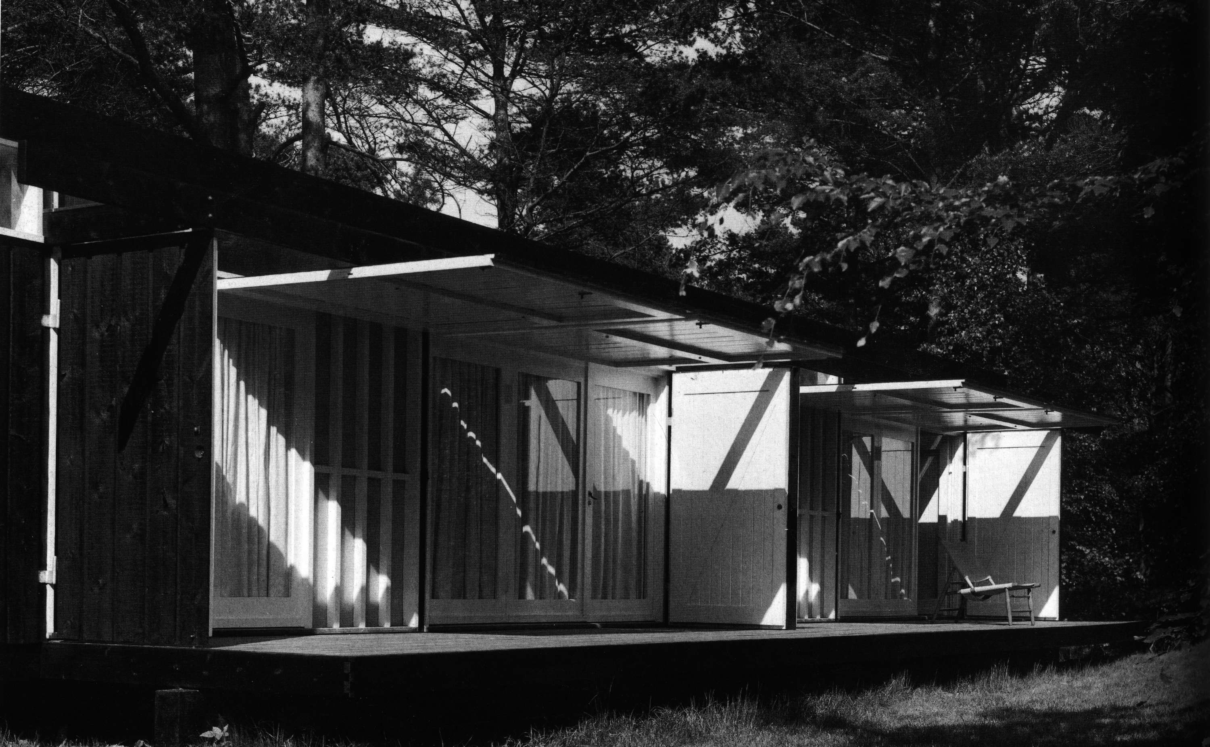
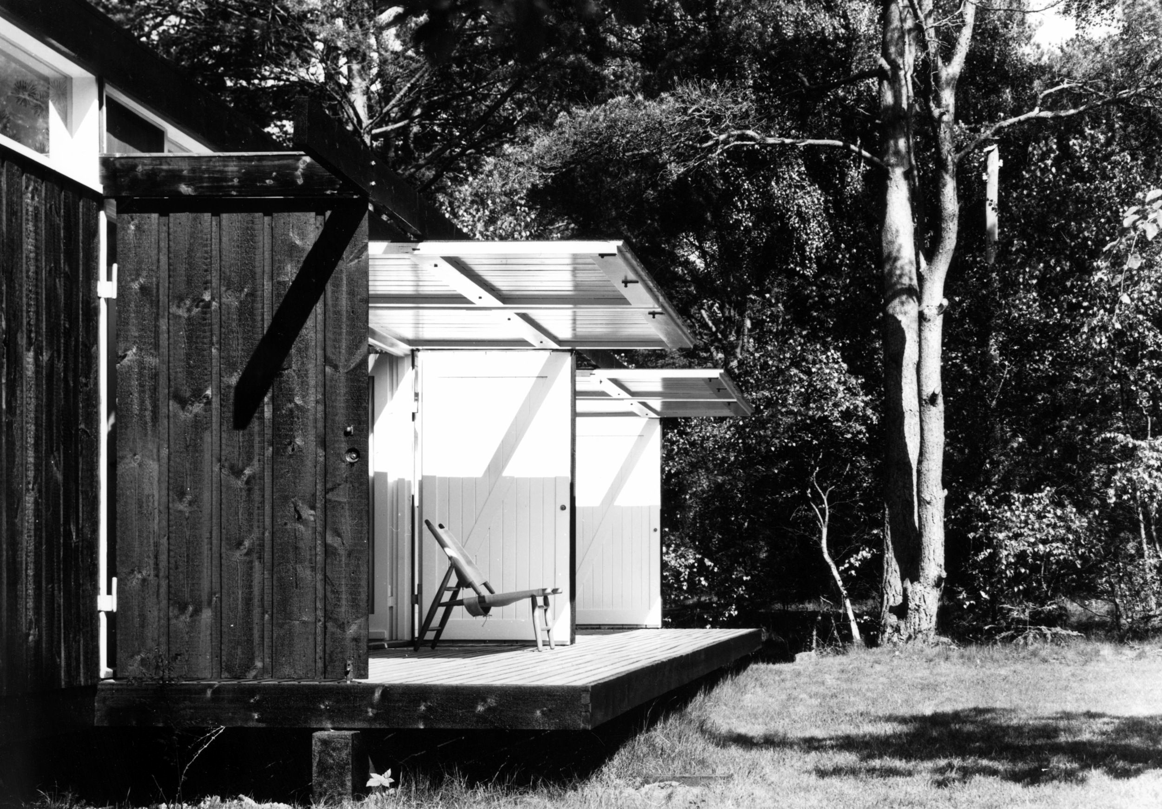
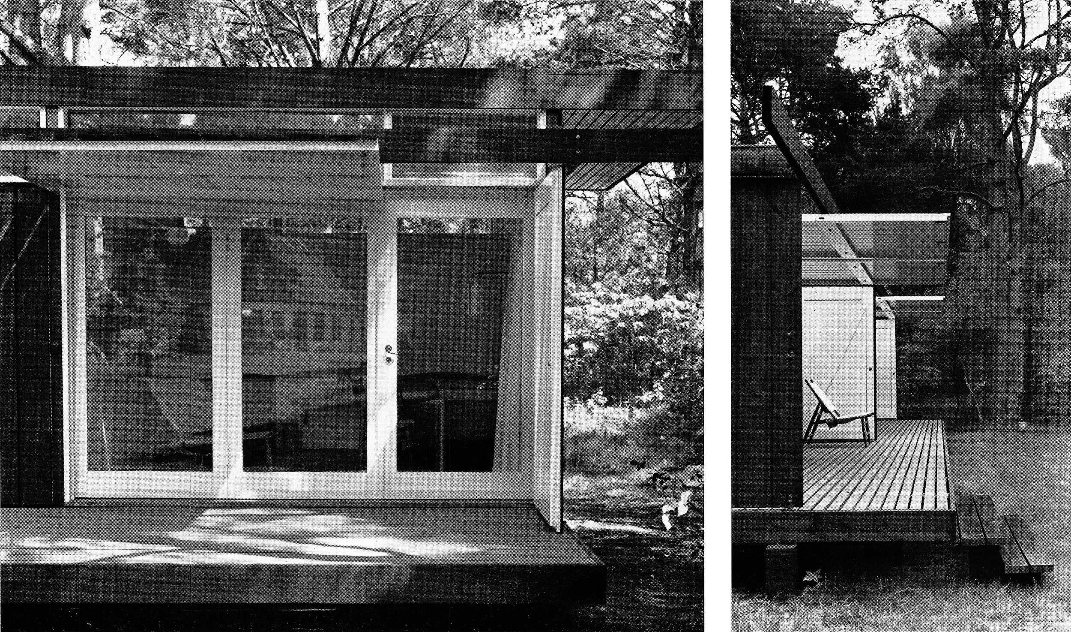
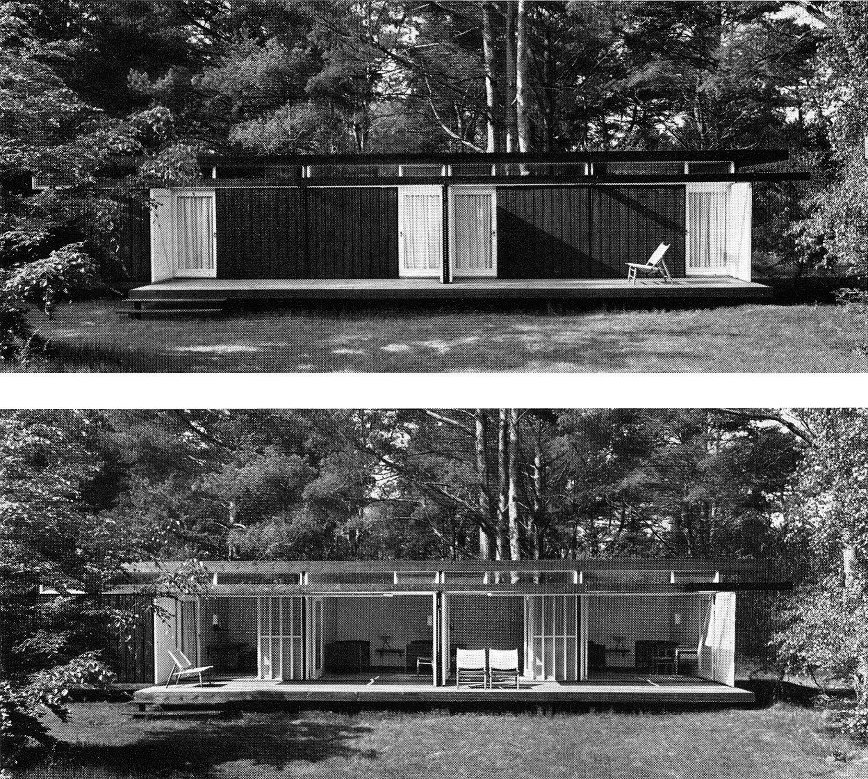
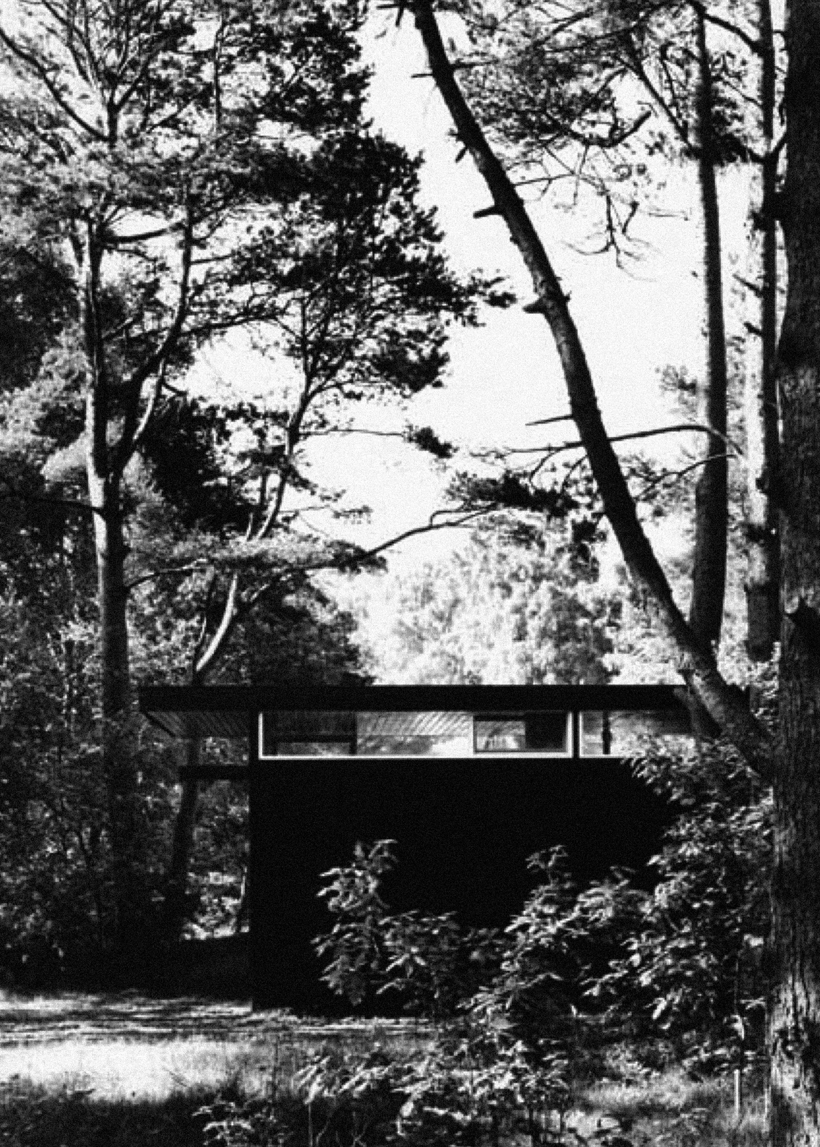
Lieu: Tisvilde, Denmark
Type: Maison, Pavillon
Client: Niels Bohr
Photography: Jesper Høm
Publié: Juin 2019
Catégorie: Architecture
Source