Gion A. Caminada
Mehrzweckhalle Vrin
1995
The multi-purpose hall in Vrin, which is considered one of the most famous works of the local architect Gion A. Caminada, was created in close collaboration with the civil engineer Jürg Conzett. In the 1980s and 1990s several renewals and extensions of schools were created in many remote villages of the Grisons. The multi-purpose hall in Vrin is not the only case in which the architect was able to achieve national recognition by such a renewal.
The first classrooms in the remote village of Vrin were built in 1857 and 1901–1902. The schoolhouse, which was also later renovated by Gion A. Caminada, dates back to 1963. This building, which is one of the few public spaces in the small community, was extended by Gion A. Caminada with the multipurpose hall. The existing building, which is located in an exceptionally beautiful spot in the center, does not do justice to this place. Situated on a topographic terrace close to a steep slope, the site benefits from an extraordinary view. The image of Vrin is dominated by the school and the church, as they are the largest buildings in the village. The arrangement of an additional, relatively large volume was one of the difficulties to be solved.
With his design for the multi-purpose hall of Vrin, Gion A. Caminada chose the strategy of continuation of the existing. The new structure is located directly on the slope and consists of two main components. There is a massive concrete base and the timber construction above. The new building is connected to the existing school via a connecting wing. This connecting section with a sloping ramp allows access to the gym. This gymnasium is also used as a community hall and is the only profane meeting place in Vrin.
The use of wood as a building material was a logical decision, since the municipality of Vrin has ample stocks of fir wood. In addition to the advantage of local value benefit, the timber construction also blends in with the local building tradition. The outer shell of the wooden structure is clad with shingles, which have assumed a pleasant patina over the years due to the weather. Only the white wooden box windows, which stand out clearly in contrast to the facade, interrupt the homogeneous shell. Extraordinary in this timber construction are in particular the large spans, which were to be bridged in favor of the multi-purpose hall. In this respect, the influence of the civil engineer Jürg Conzett was of great importance, because the novel roof construction in wood is due to his ingenuity. The result is a binder construction as an under-stretched system. Five laminated wooden slats of 24 mm thickness serve as tie rods. At the supports, the layered boards are separated into individual lamellas and make the construction obvious. This construction method makes the entire roof space visible, and contributes significantly to the generous spatial effect. The interior of the multi-purpose hall, completely lined in wood, is determined by a warm room atmosphere. Two high-lying and different sized window bands on the long sides allow sufficient light exposure. Another window, at the southern end wall was arranged at eye level, and allows panoramic views towards Greina.
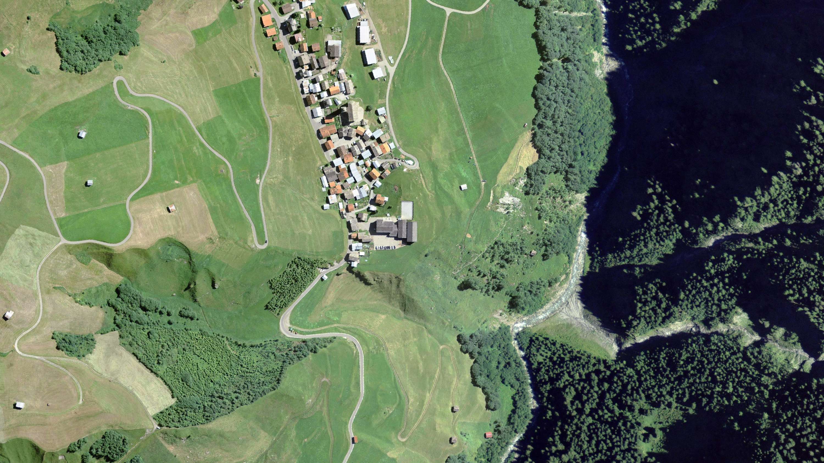
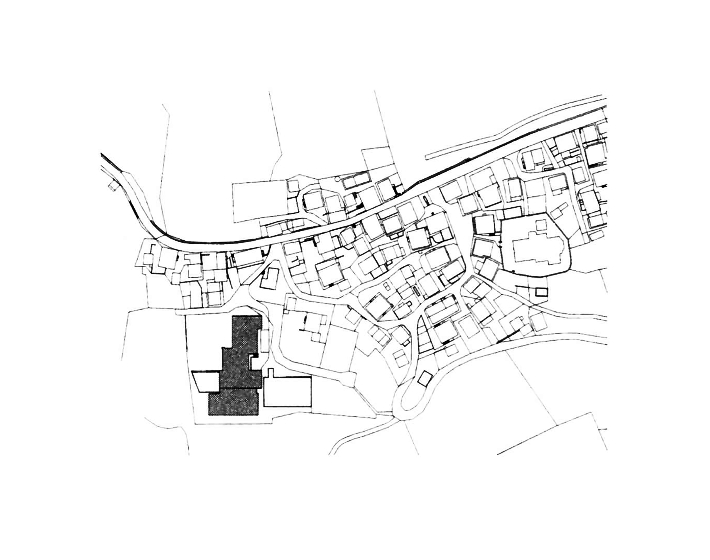
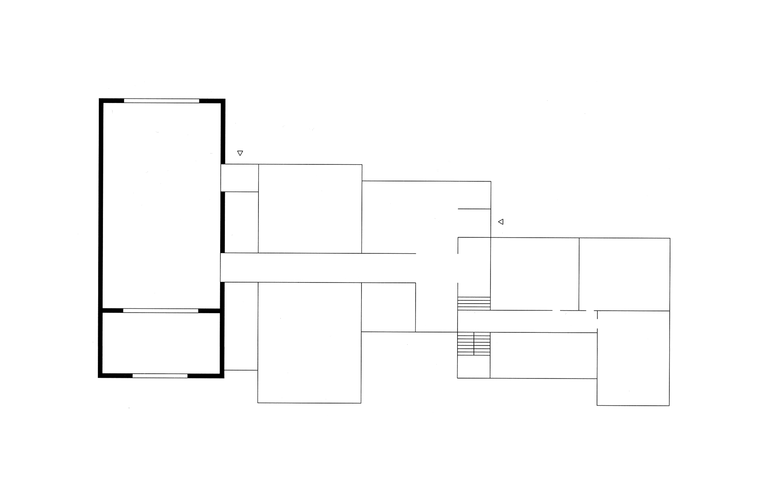
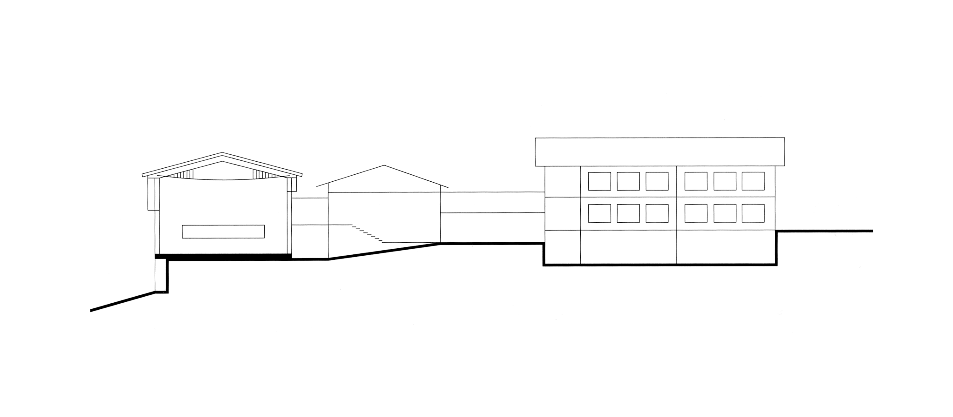
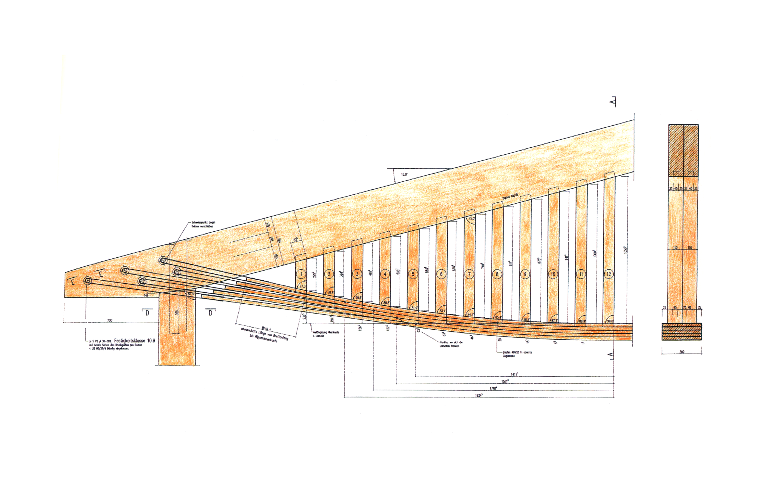
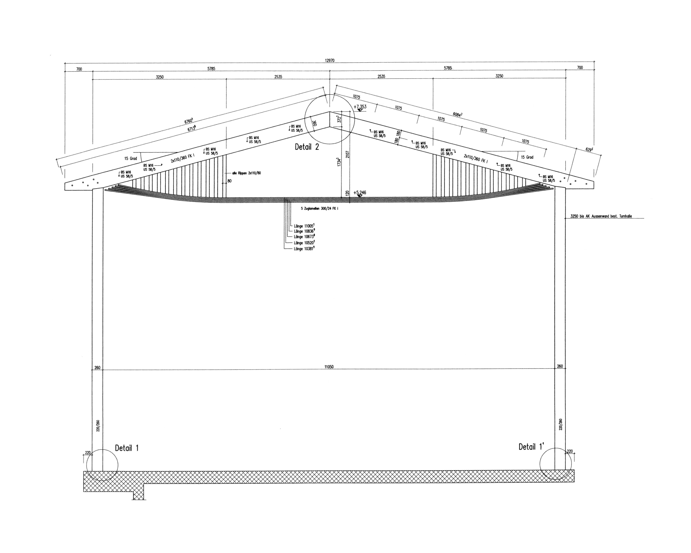
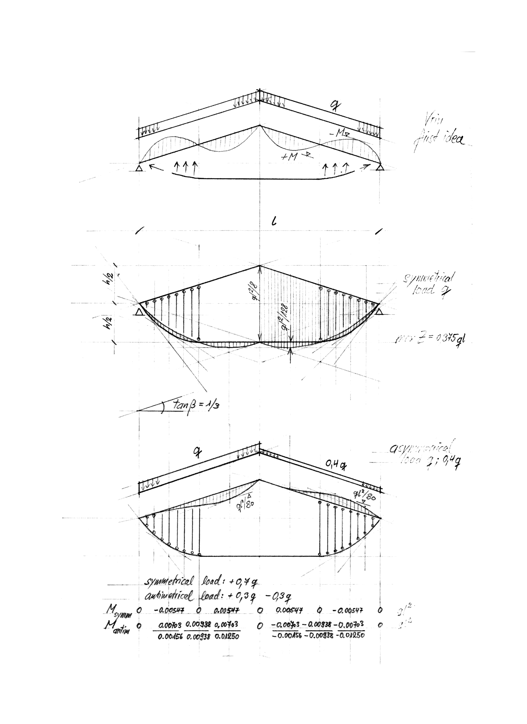
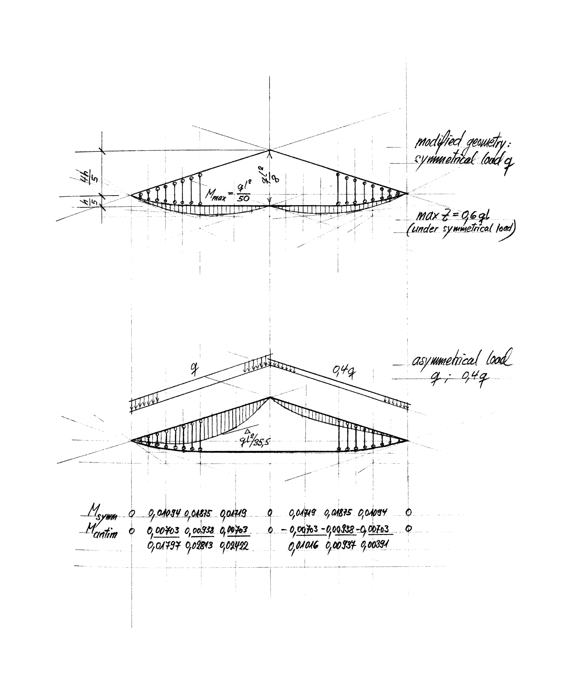
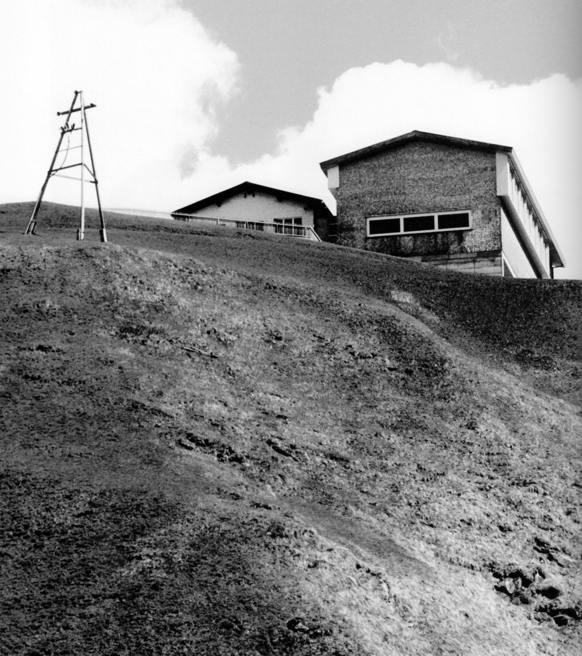
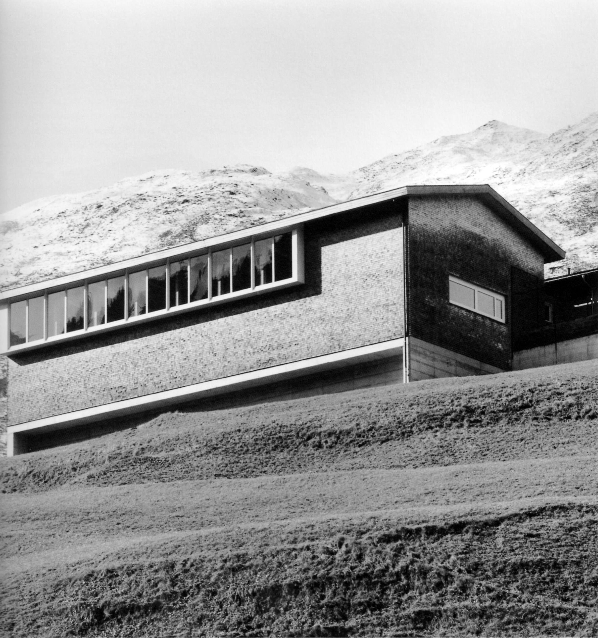
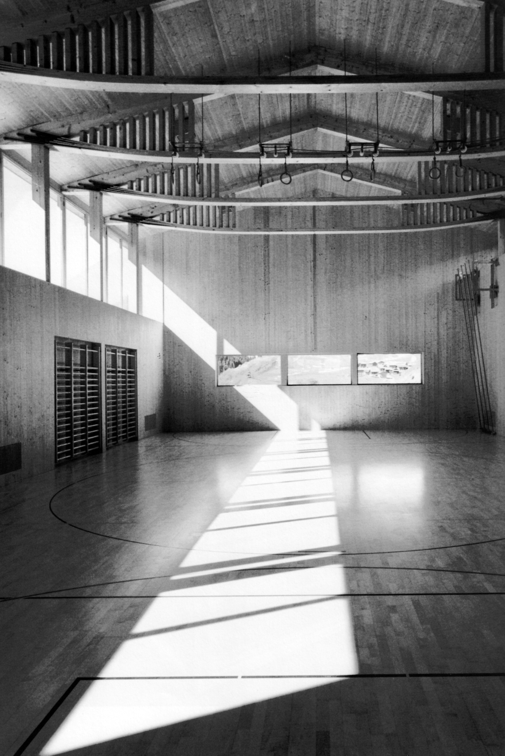
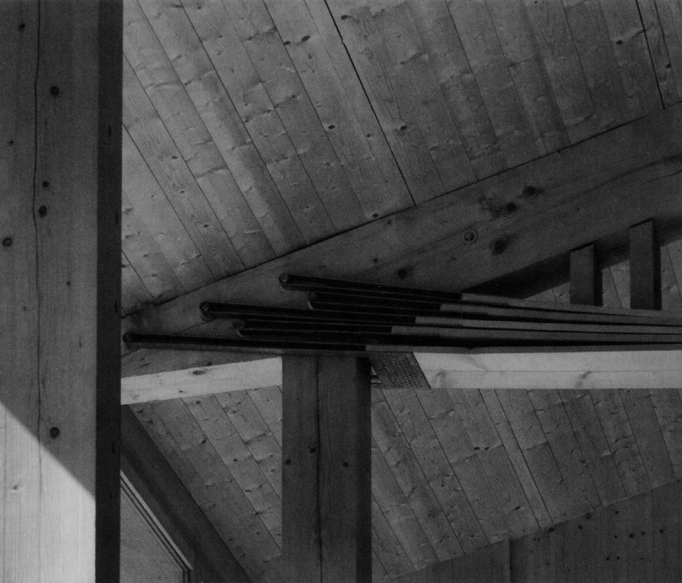
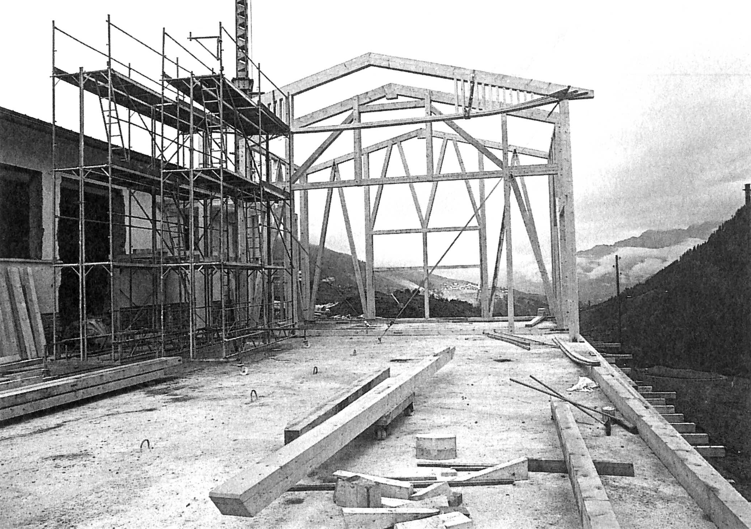
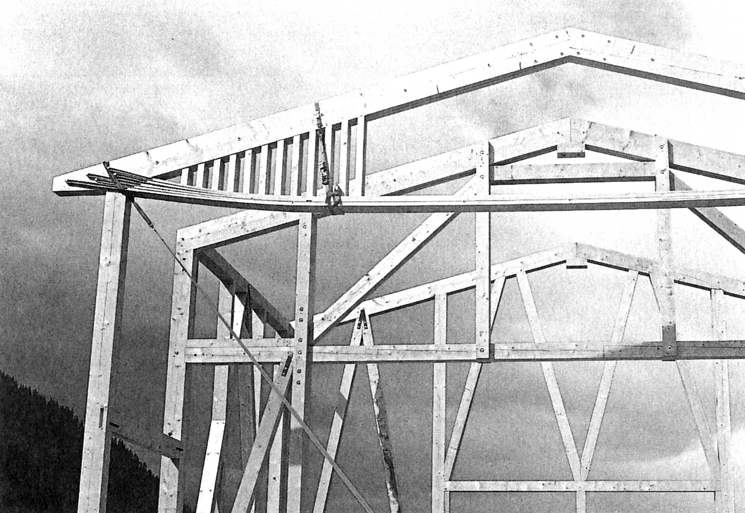
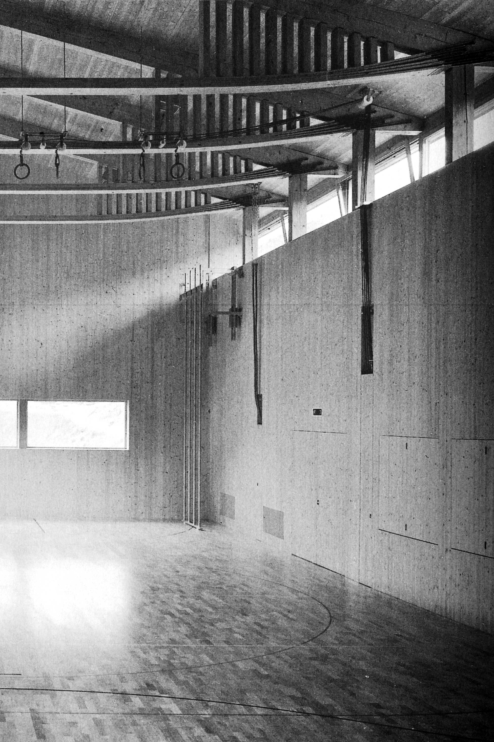
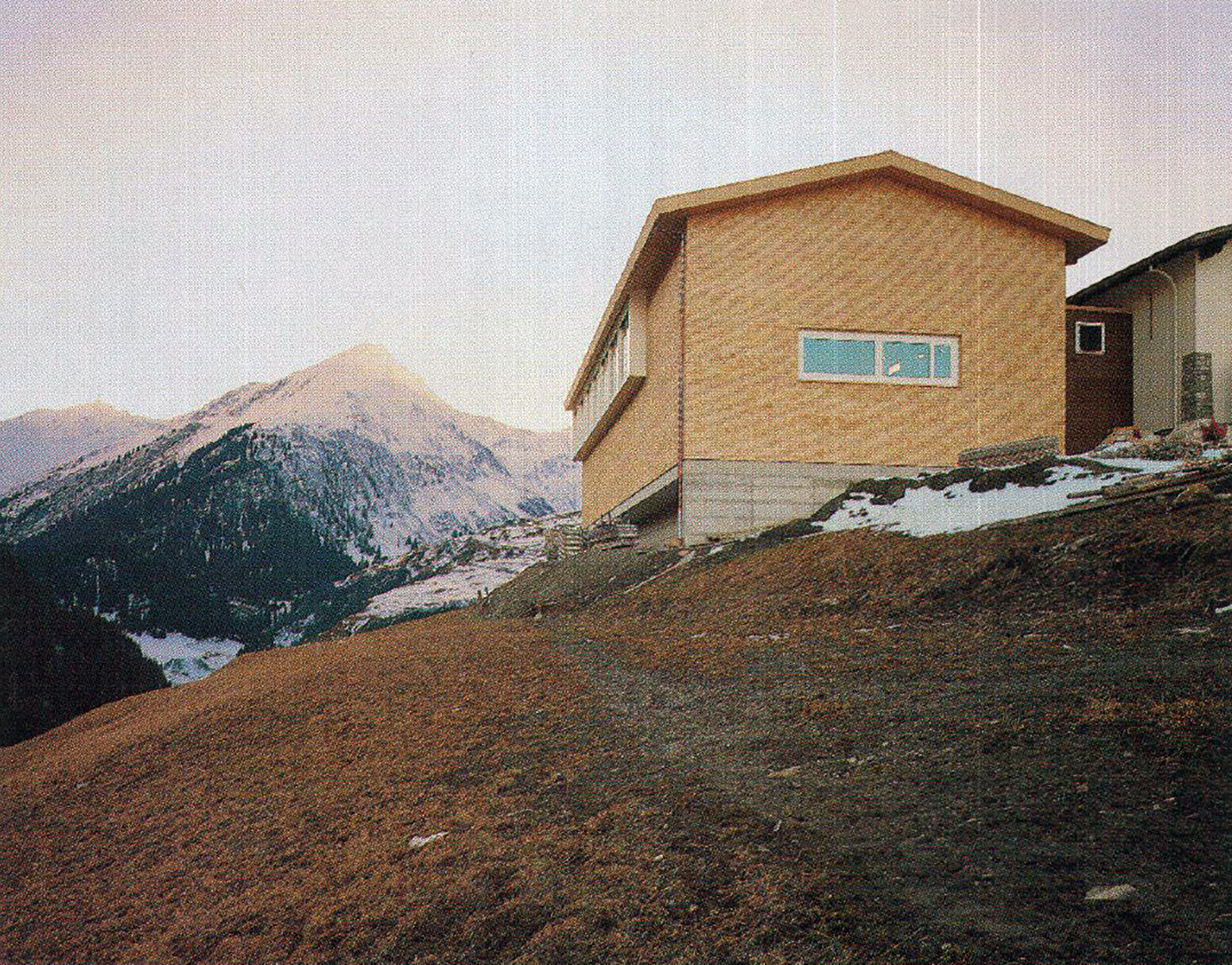
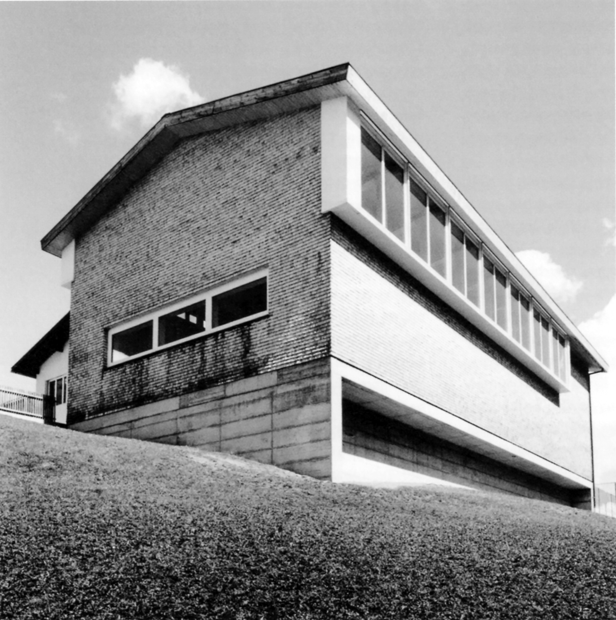
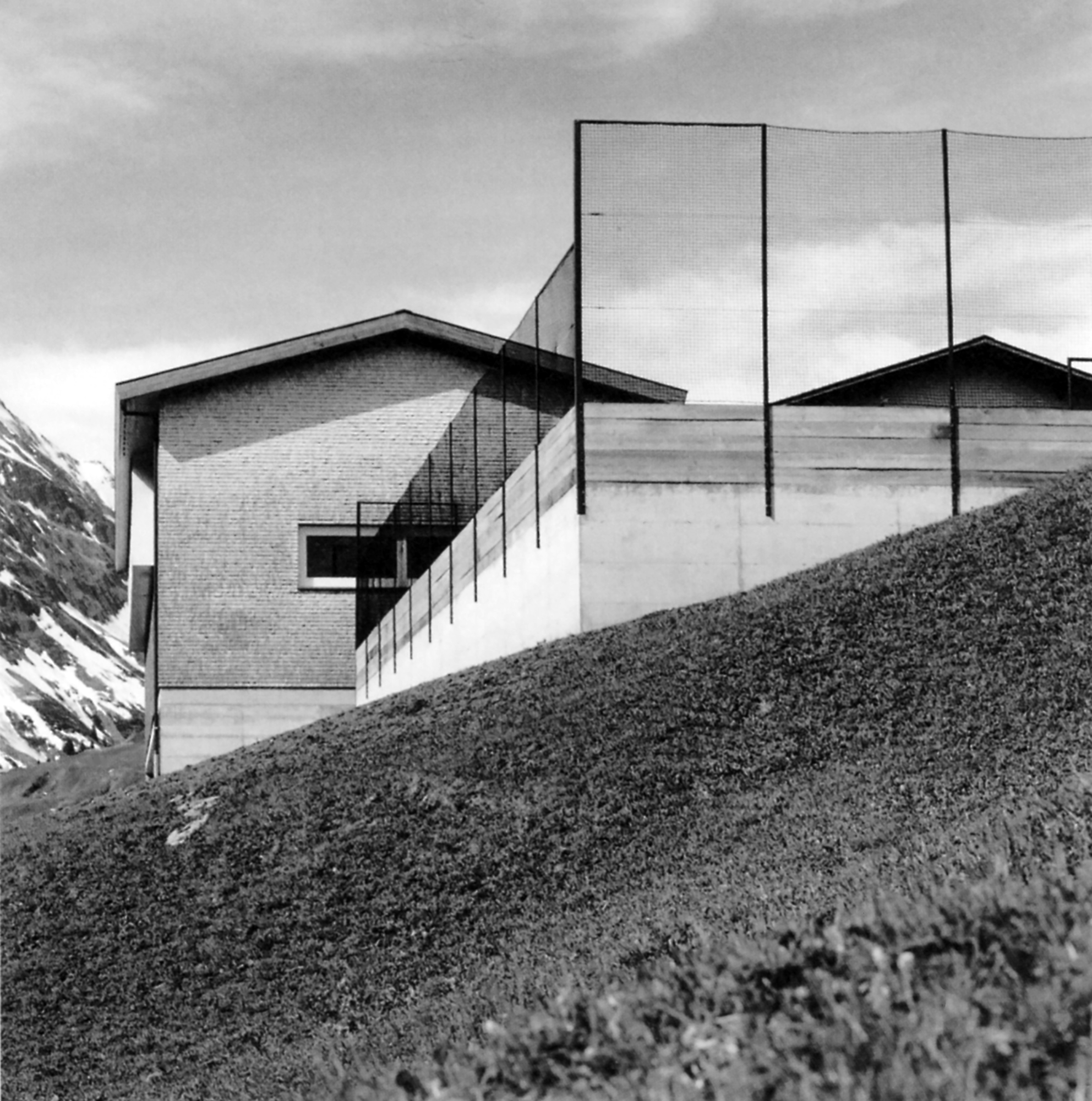
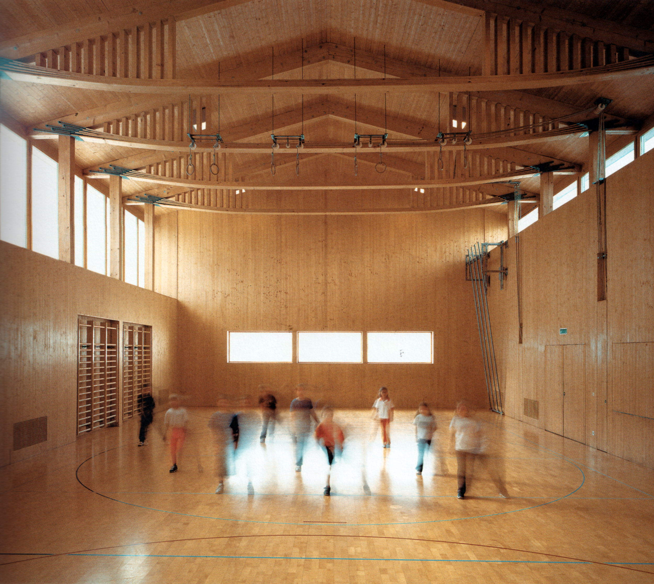
Lieu: Vrin, Switzerland
Type: Espace public, Salle polyvalente
Engineer: Jürg Conzett
Drawings: Gion A. Caminada, Cul zuffel e l’aura dado, 2005
Text: Archipicture
Photography: Lucia Degonda
Publié: Octobre 2019
Catégorie: Architecture