Caruso St John Architects
Heong Gallery
2013–2016
This project for a new gallery for Downing College has transformed a complex and unsatisfactory situation at the entrance of the College. With the reorganisation of the entrance to Parker’s House student accommodation, a previously private service yard has become a new public space, First Court, whilst a modest maintenance building has been converted into a new public art gallery.
The entrances to the two buildings are framed by generous glazed screens that are made in oak, and each foyer has lots of natural light and is furnished. The intimate outdoor space is carefully enclosed by a low wall made with reclaimed Cambridge stock bricks and paved in roman concrete that turns up at its edges to form a continuous seat. Combined with its oak benches and trees, exotic versions of indigenous species, these features mark First Court as a place not just for passing through but also for lingering, and even for celebrations, during an opening at the Gallery or when Shakespeare is playing in the East Lodge Garden.
When working on the design for the gallery and its adjacent spaces, the architects thought a lot about Kettle’s Yard. The transformation of Jim Ede’s old house illustrates the possibility of a modest structure coexisting with the grand architecture of the Colleges and housing a space where study, conversation and art naturally come together. The intention has been to make a place that is equally comfortable for people as it is for art.
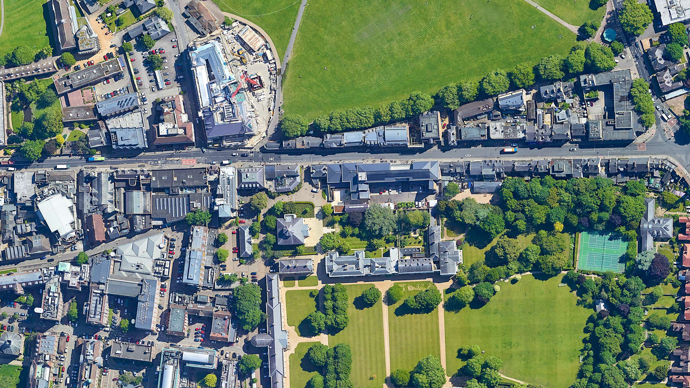
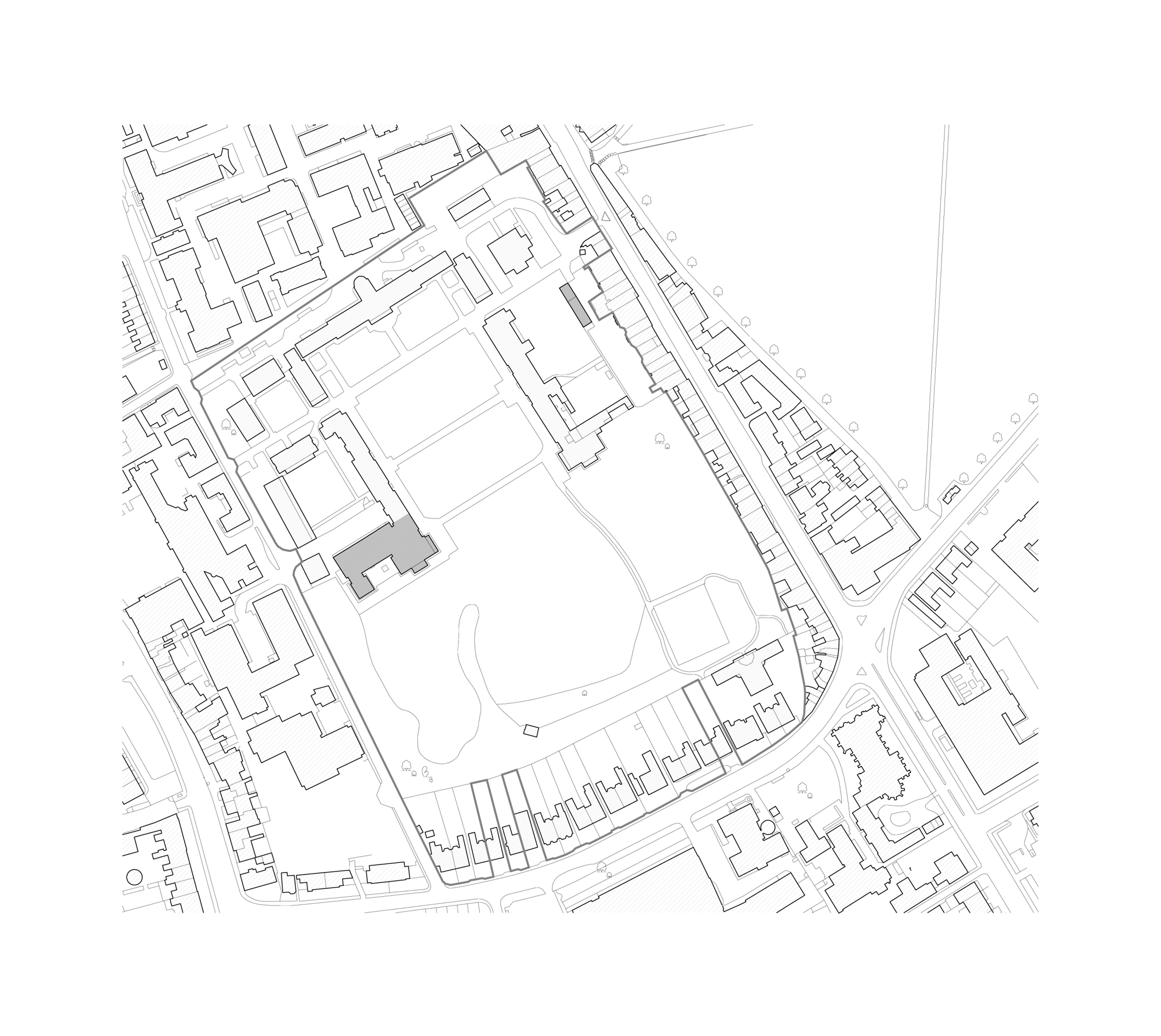
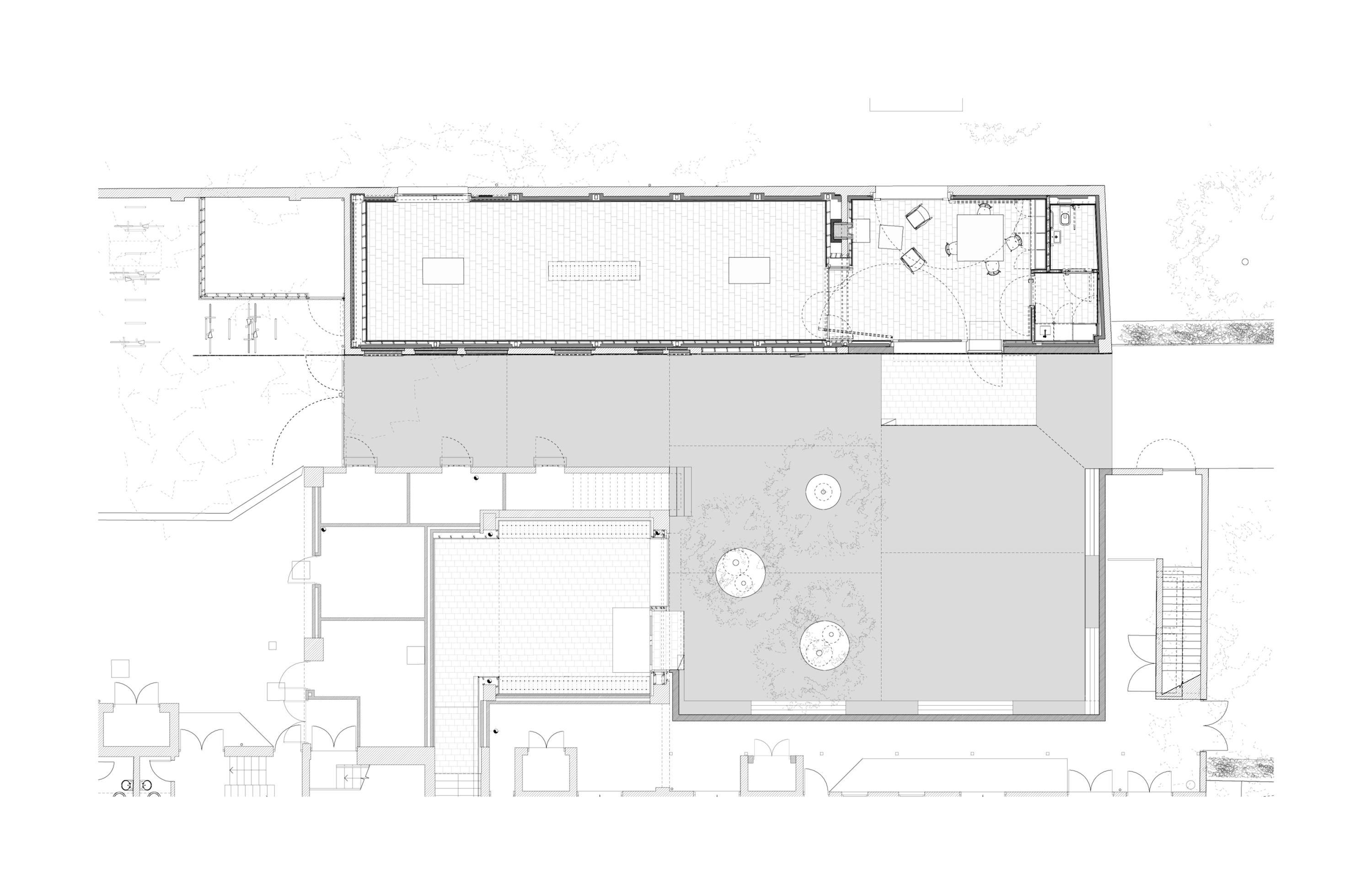
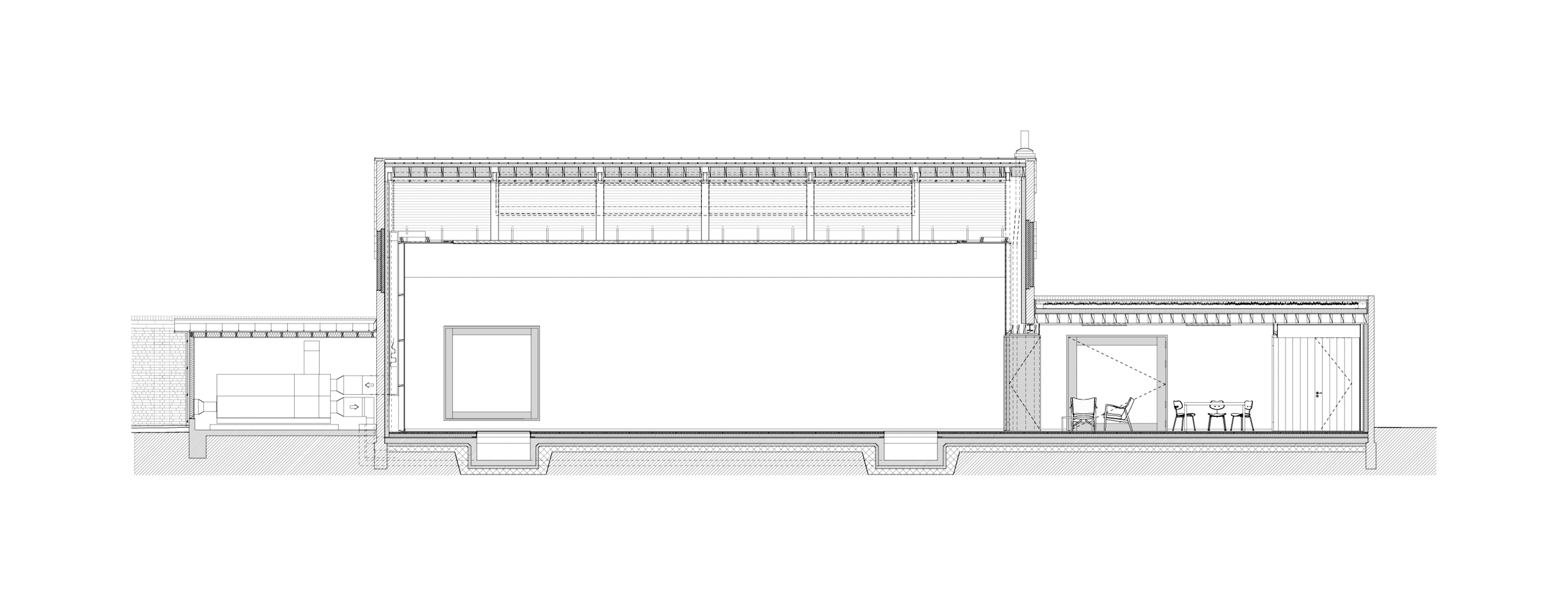
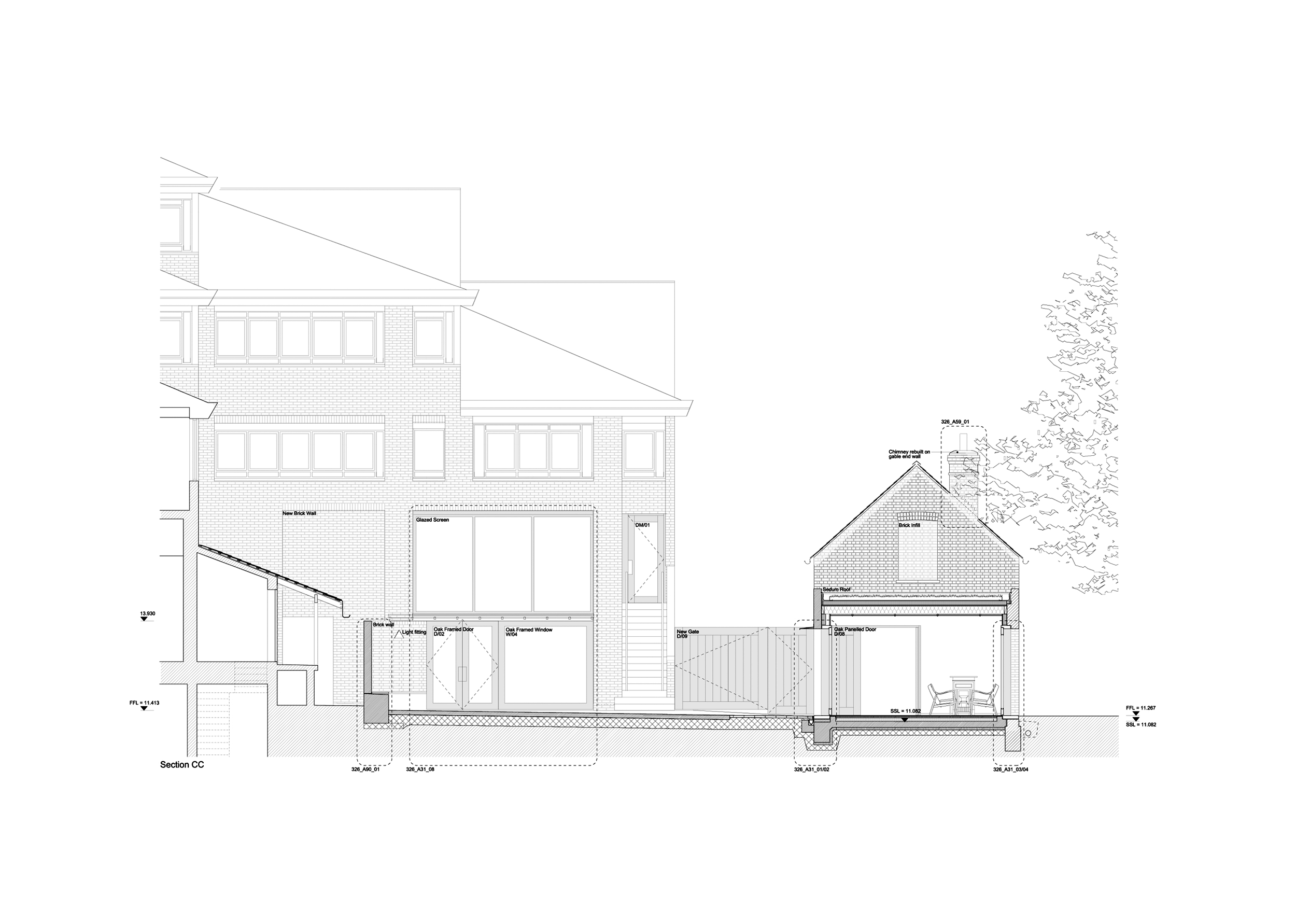
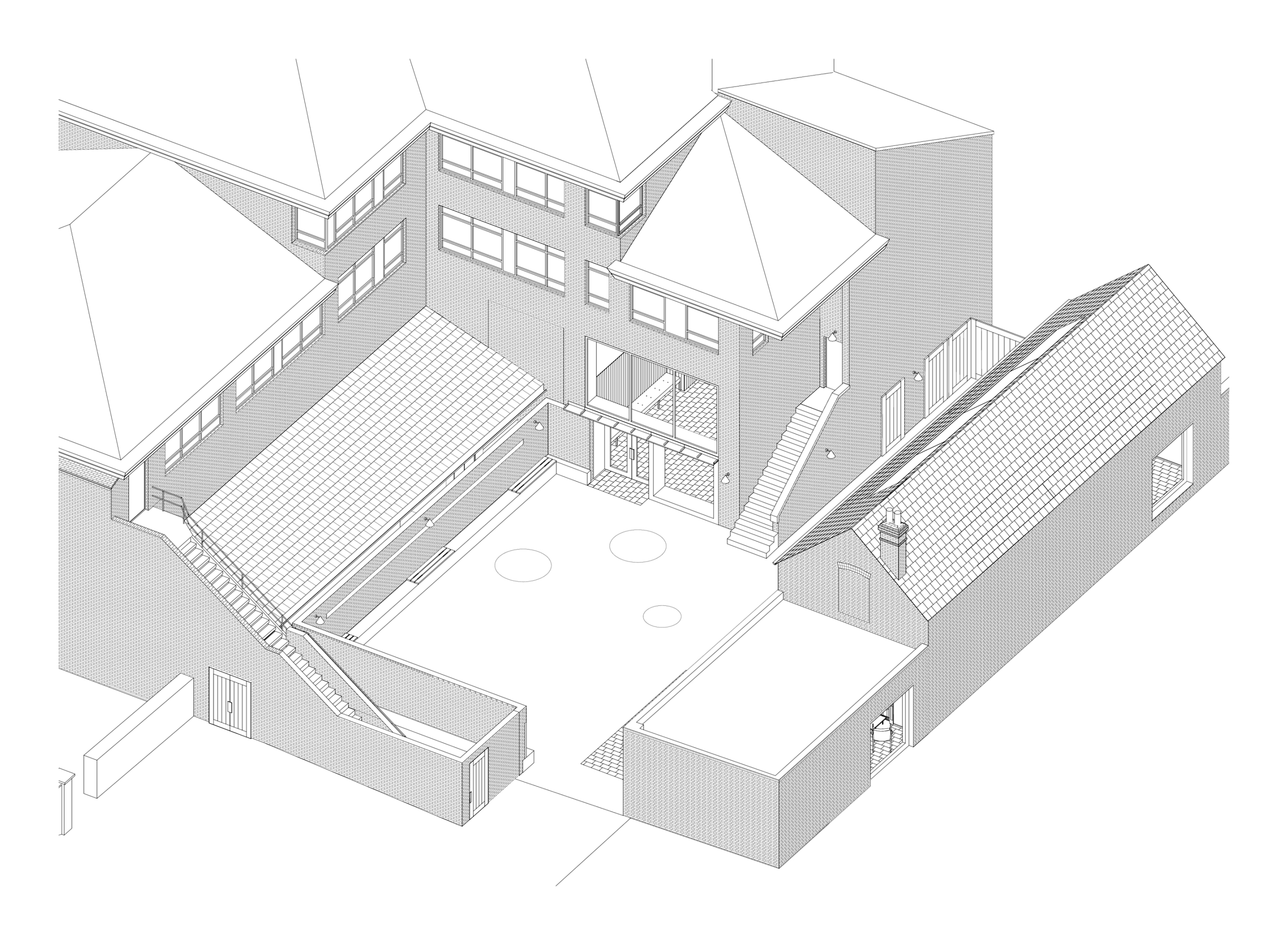
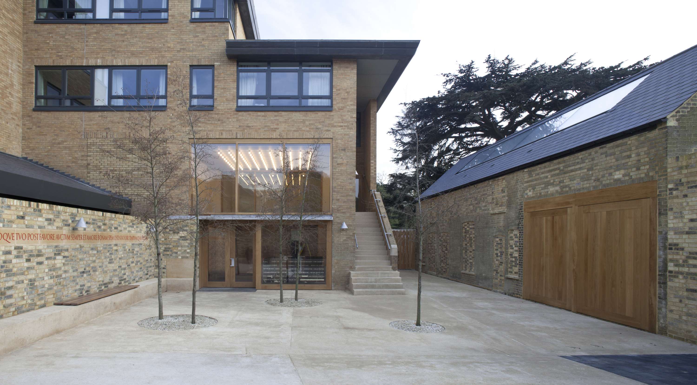
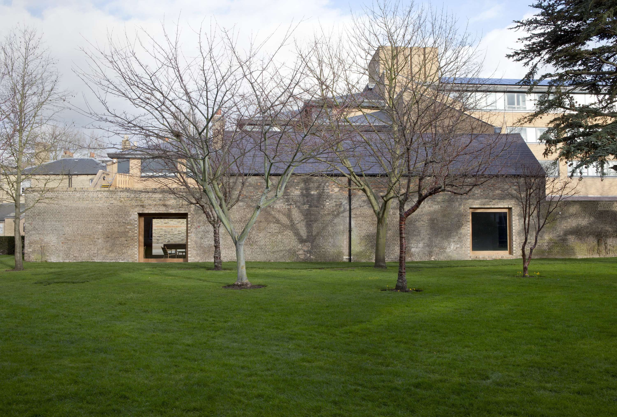
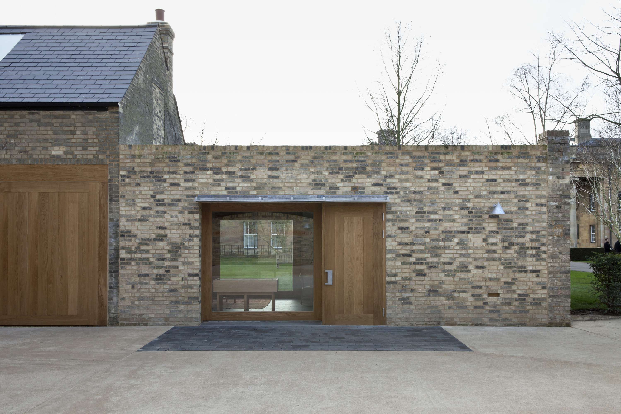
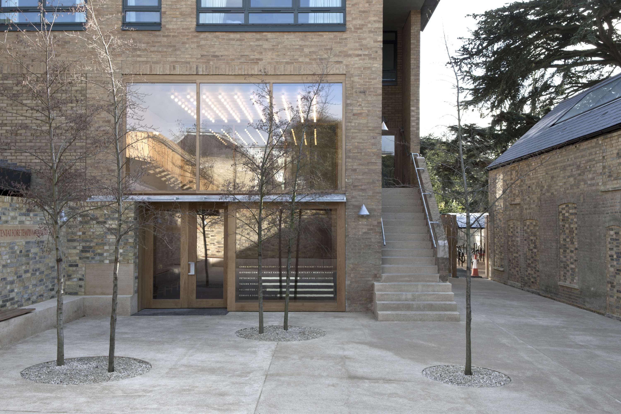
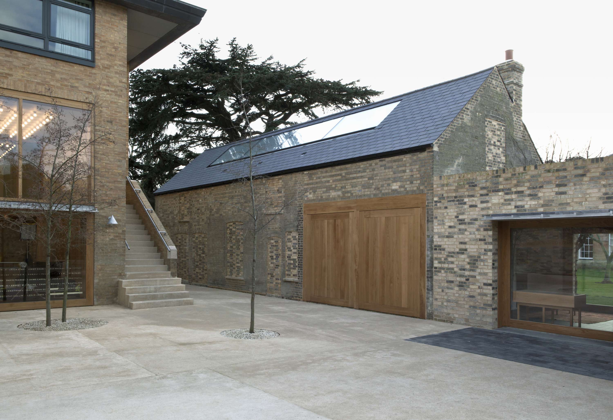
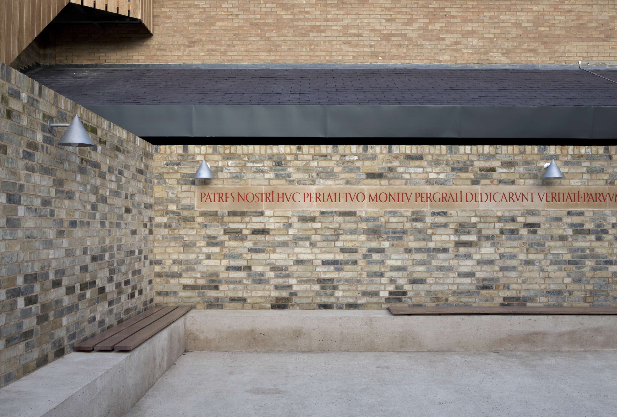
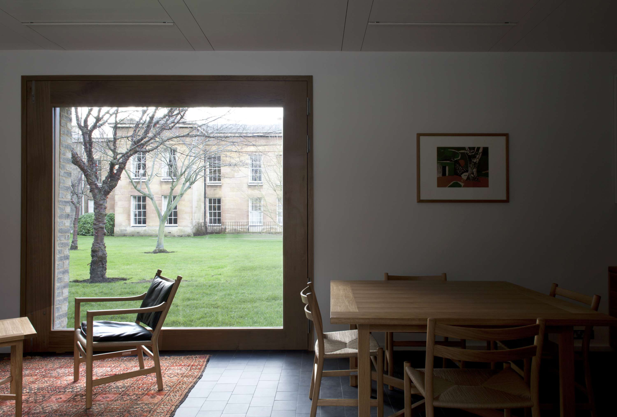
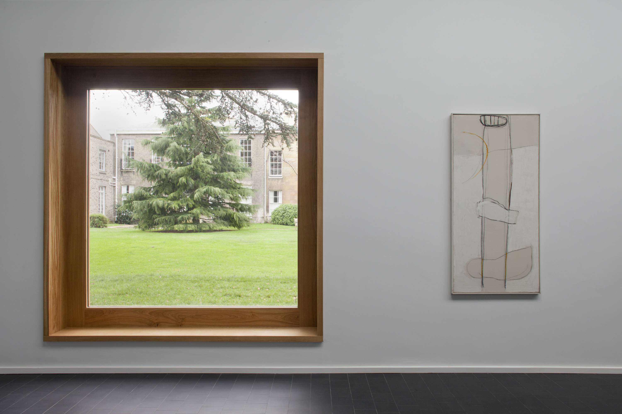
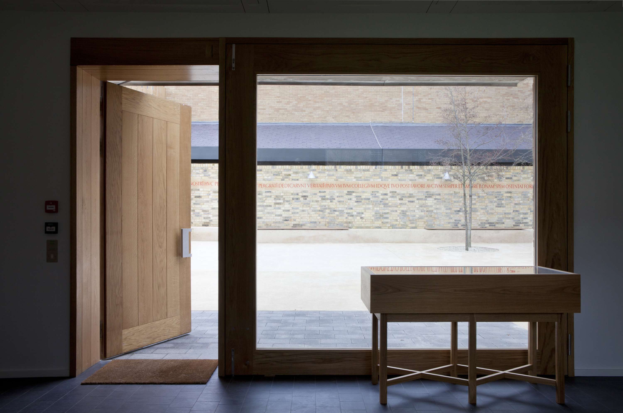
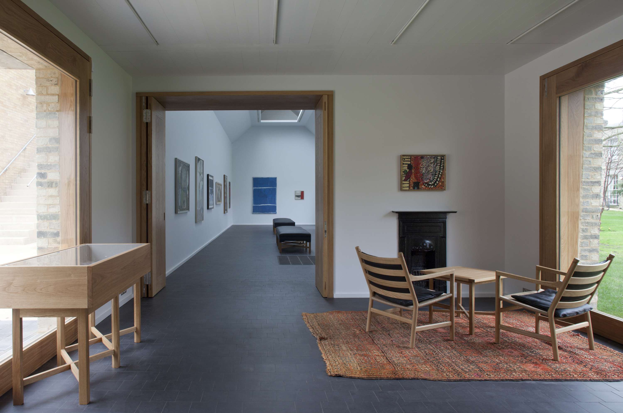
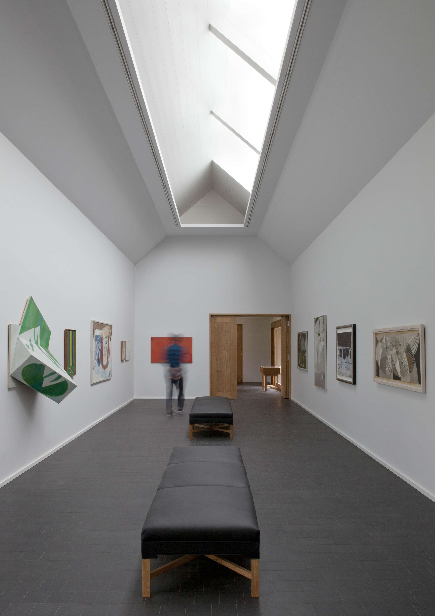
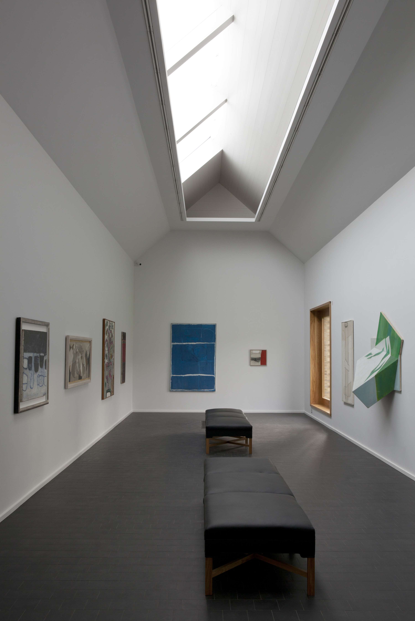
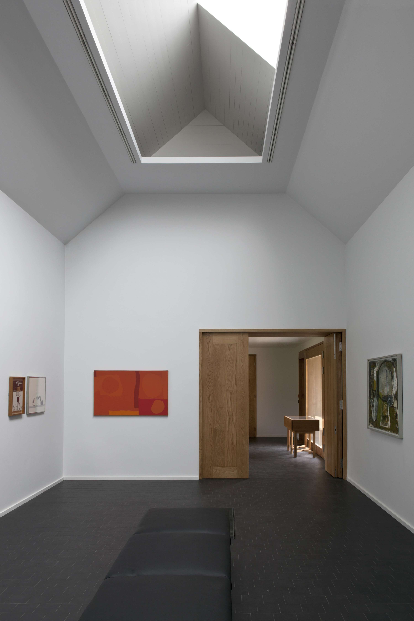
Lieu: Cambridge, United Kingdom
Type: Espace public, Galerie
Client: Downing College
Project Team: Catija Christensson - Timo Keller - Paul Maich
Project Management: Robert Lombardelli Partnership
Contractor: Downing College
Structural Engineer: Philip Harvey Associates
M&E Engineers: WSP
Daylight Consultant: Arup
Planning Consultant: Beacon Planning
Landscape Consultant: Studio Karst
Photography: Ioana Marinescu
Publié: Novembre 2018
Catégorie: Architecture
Source