Ferdinand Dutert
Galérie des Machines
1889
The Galerie des machines was built for the Universal Exposition of 1889 at the foot of the Champ de Mars in front of the École Militaire. Its architect was Ferdinand Dutert, assisted by the architects Blavette, Deglane and Eugène Hénard. The responsible engineer was Victor Contamin, assisted by the engineers Charton and Pierron. The structure was built by the Société des Forges de Fives-Lille and the Cail factory, and the masonry was erected by the M. Manoury company.
The Galerie des machines formed a huge glass and metal hall with an area of 115 by 420 metres (377 by 1,378 ft) and a height of 48.324 metres (158.54 ft), it was free of internal supports. The framework consisted of twenty trusses. The structure incorporated the three-pin hinged arch, developed for bridge building.
The Galerie des machines gave the exposition of 1889 an area of about 8 hectares (20 acres) of usable space. It was estimated in 1889 that the building was large enough to hold fifteen thousand horses in the ground floor and the same number of riders in the upper galleries without being crowded at all (the experiment was never made).
The largest vaulted building at the time was St Pancras railway station, built in London in 1868, with a span of 73 metres (240 ft) and height of 25 metres (82 ft). The Palais des Machines had a span of 115 metres (377 ft) and height of 45 metres (148 ft). The proportions of the structure were unfamiliar to people accustomed to heavy stone arches. The trusses were small at the base and larger higher up, and were light and narrow. The Belgian Vierendeel said, “this lack of proportion produces a bad effect; the girder is not balanced; it has no base … it starts too low … The eye is not reassured … The supports of the Galerie des Machines show another fault: they are too empty.”
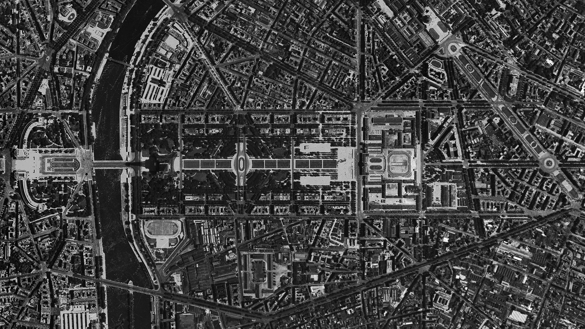
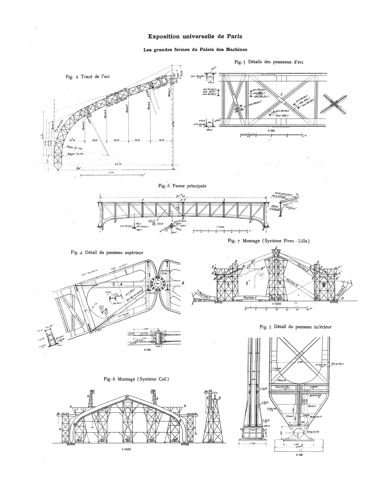
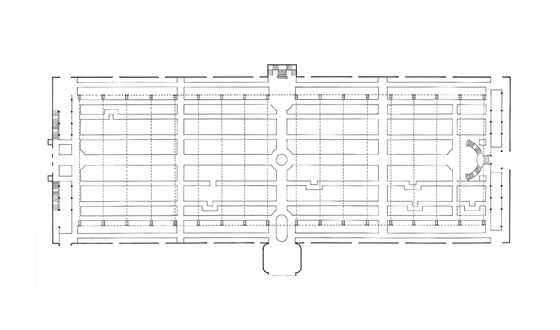
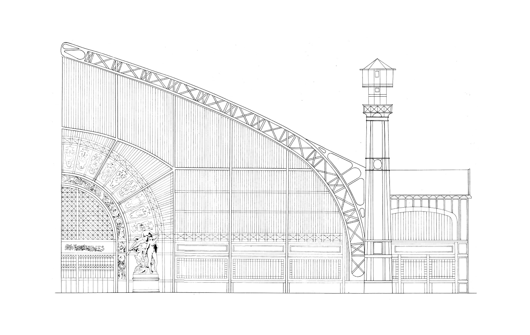
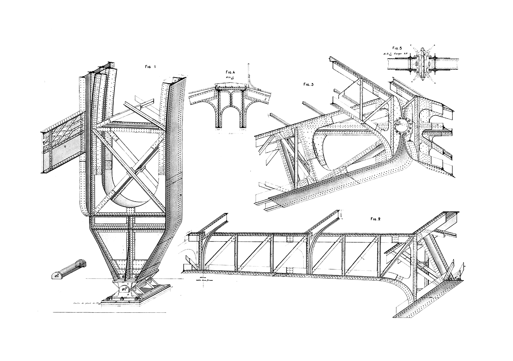
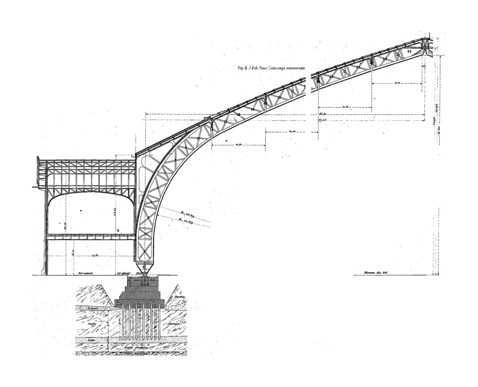
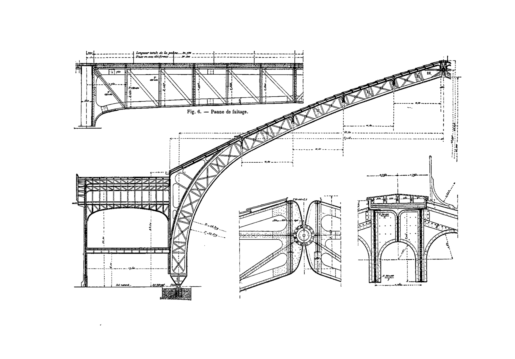
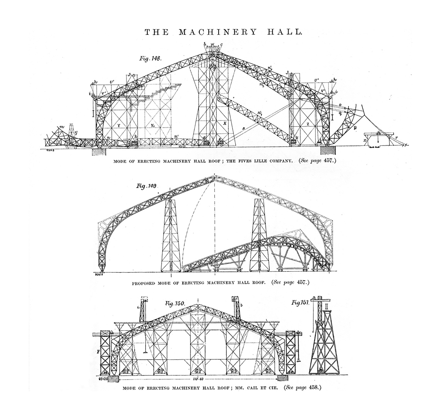
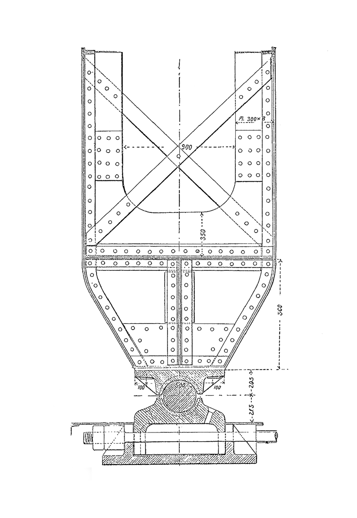
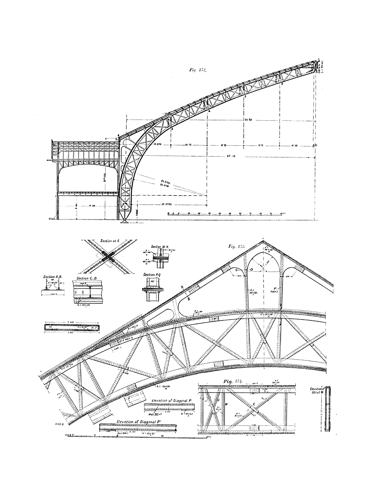
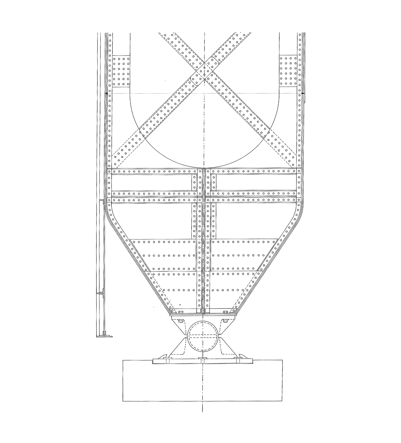
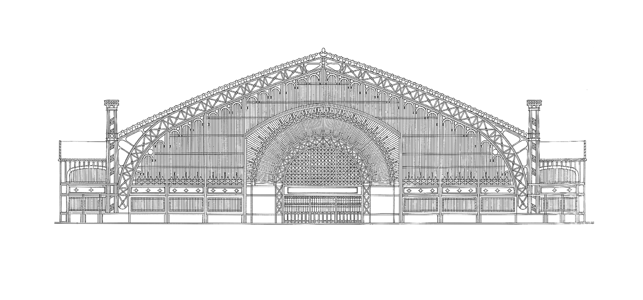
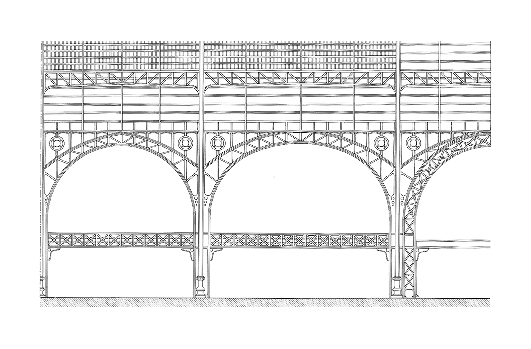
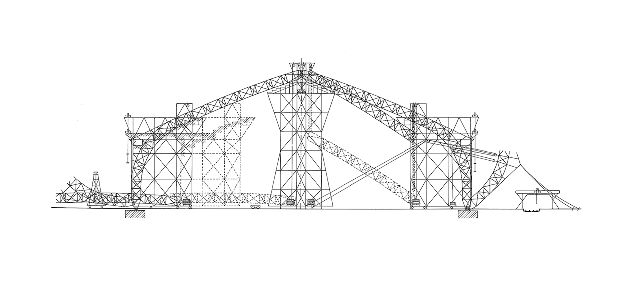
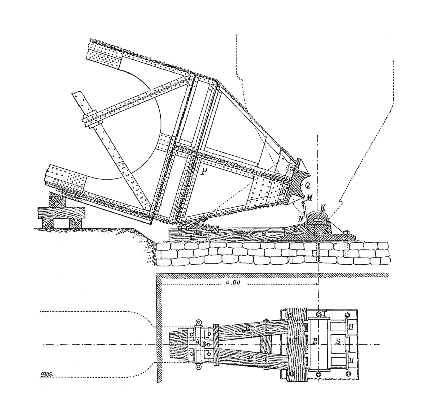
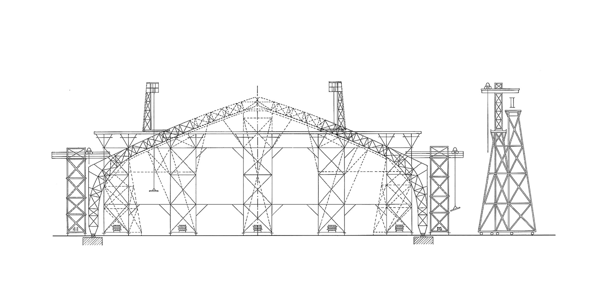
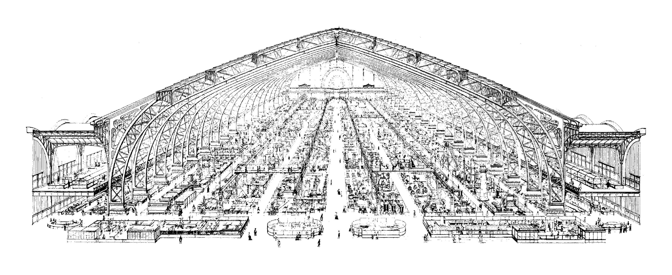
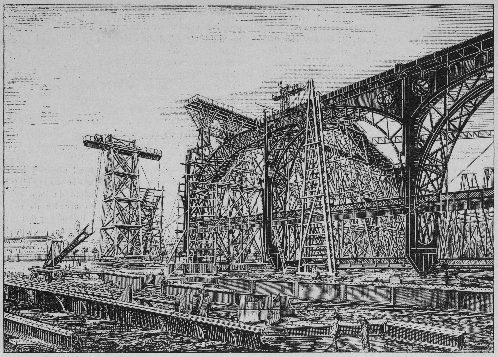
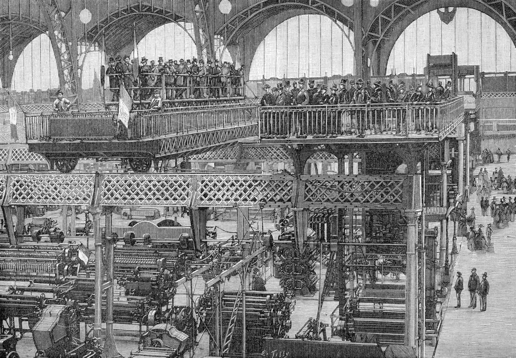
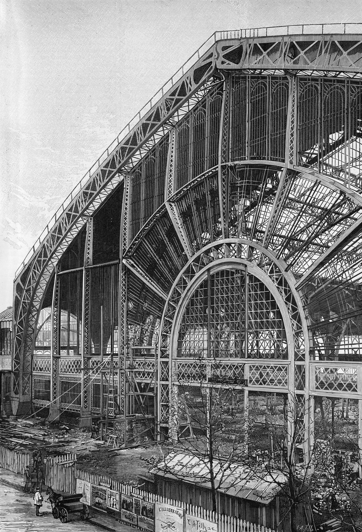
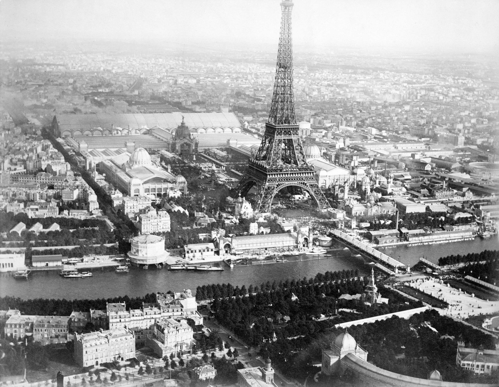
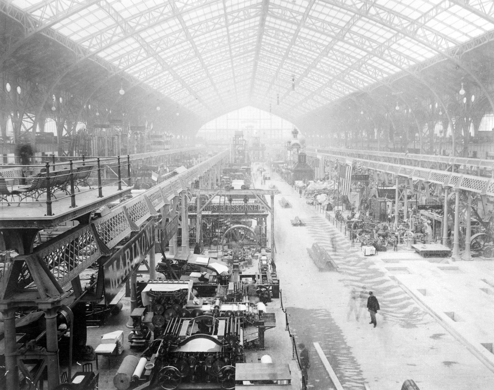
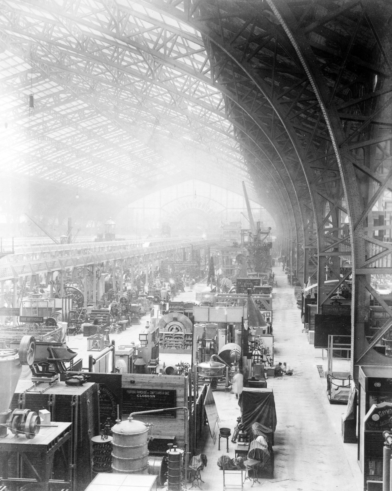
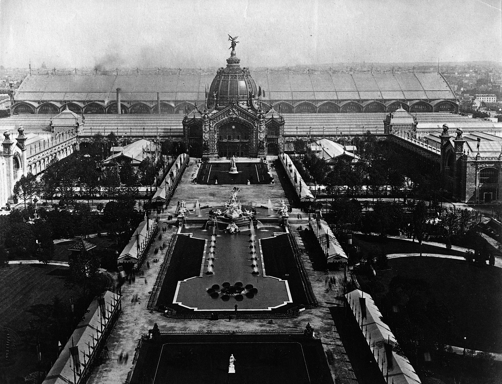
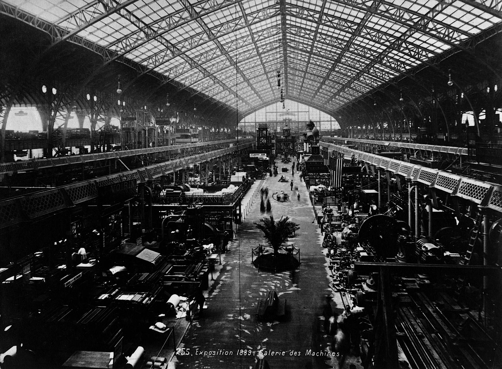
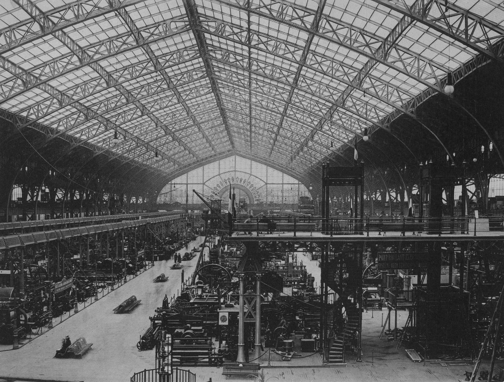
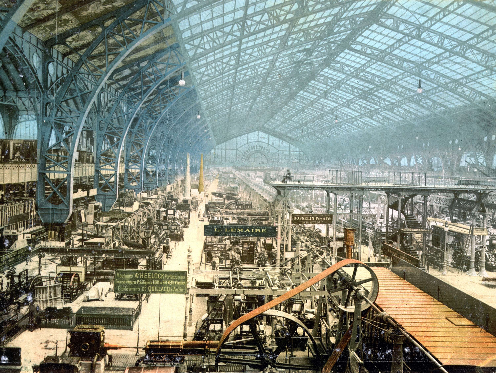
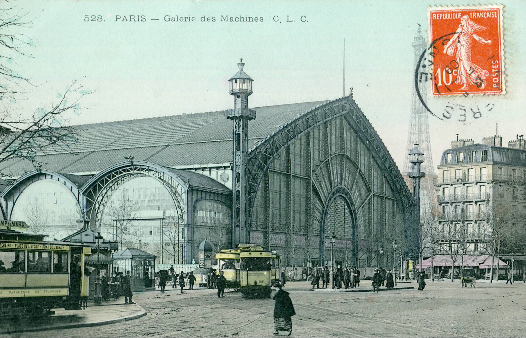
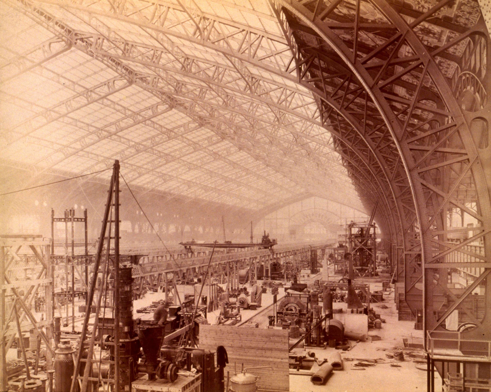
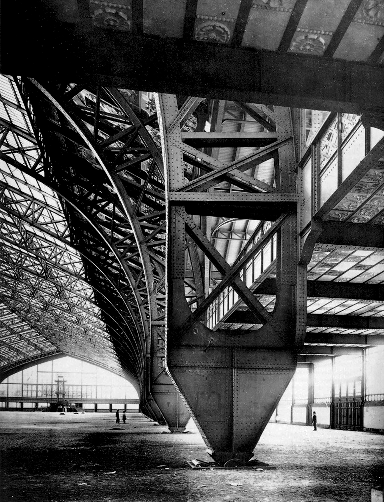
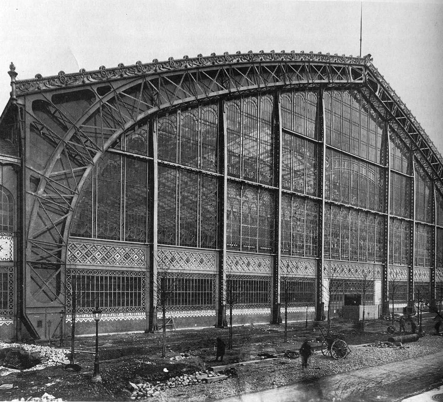
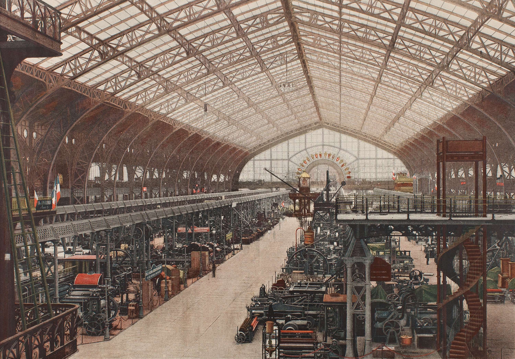
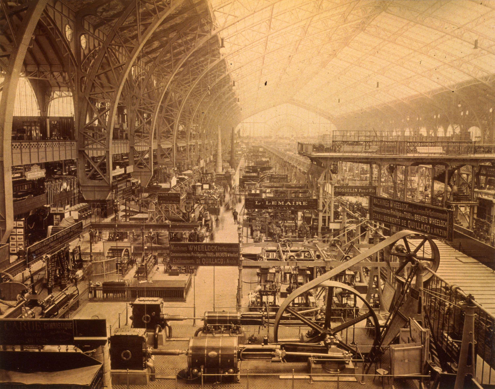
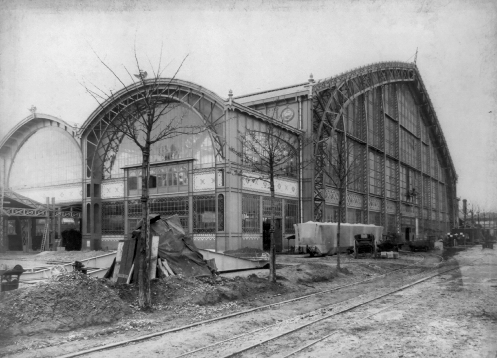
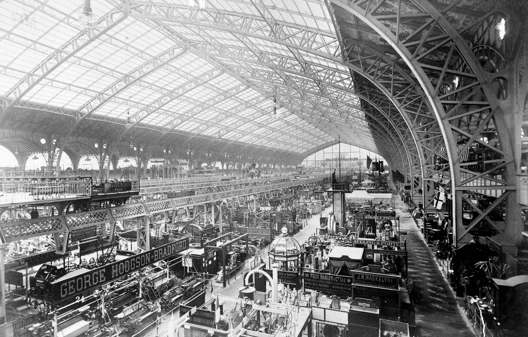
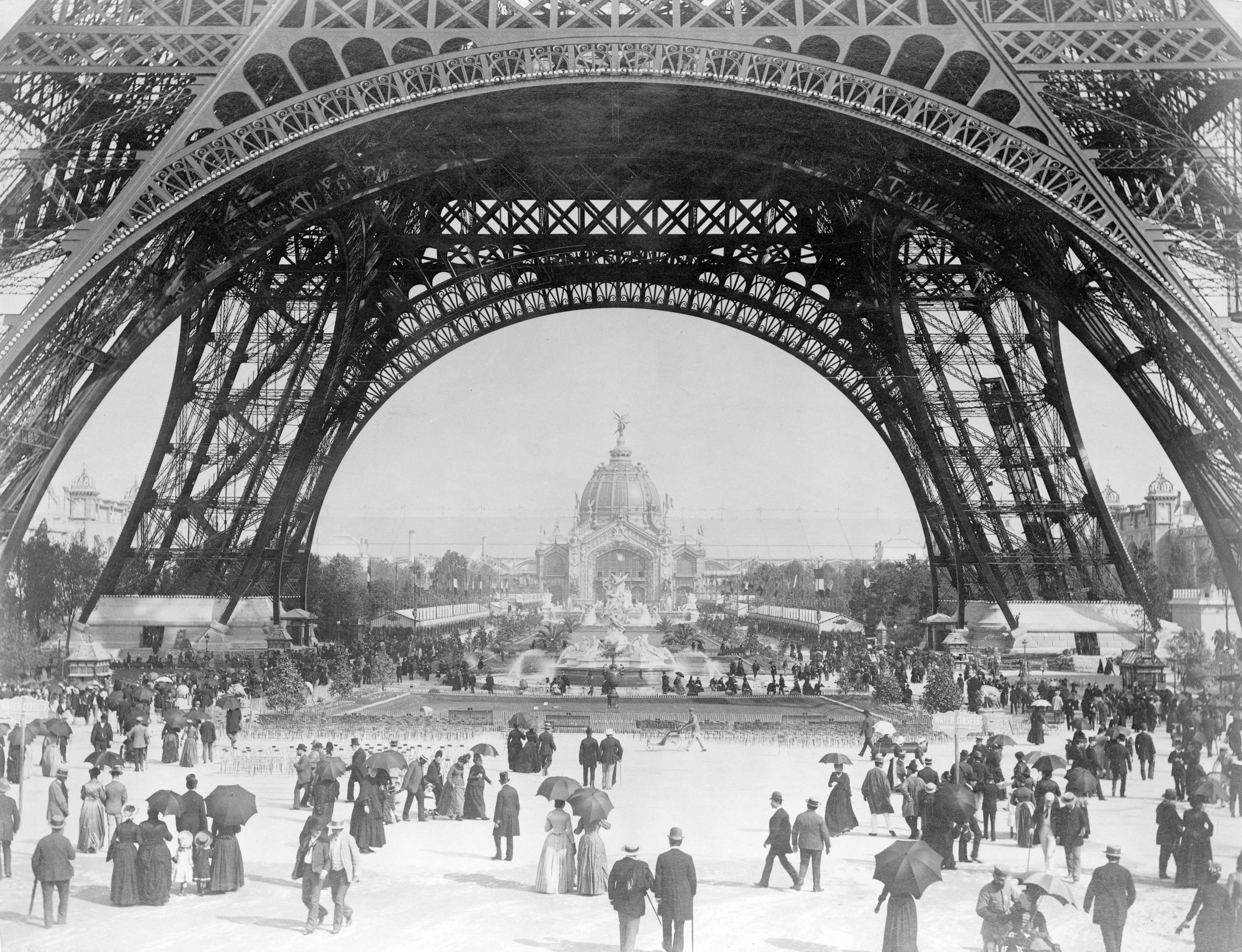
Lieu: Paris, France
Type: Pavillon, Salle d’exposition
Client: Exposition Universelle (1889)
Structural Engineer: Victor Contamin
Height: 48.324 metres
Structural System: Cast iron arches
Floor Area: 8 hectares (20 acres)
Demolished: 1910
Photography: LOC
Text: Wikipedia
Publié: Novembre 2017
Catégorie: Architecture
Source