Wenche Elisabeth Selmer
Enebolig med fotoatelier
1973–1974
The house in Gråkamveien 7, Oslo (1974) is a larger house than Trosterudstien, and has a more compact and complex spatial organisation. The photographic studio on the left was added after a few years. A few words suffice here to accompany the illustrations: kitchen, dining and living areas constitute a continuous space, in which the kitchen and laundry facilities are visually protected from the sitting room. The sliding doors available for partitioning the spaces are hardly ever used, the owner informs. Large windows and sliding doors connect the spaces to the wooded knoll outside, providing opportunity for using two terraces sunlit at different hours, and, most importantly according to the client, to bring the view of the woods into the house. Moreover, the client got what they wanted next, a large fireplace in the middle of the sitting room.
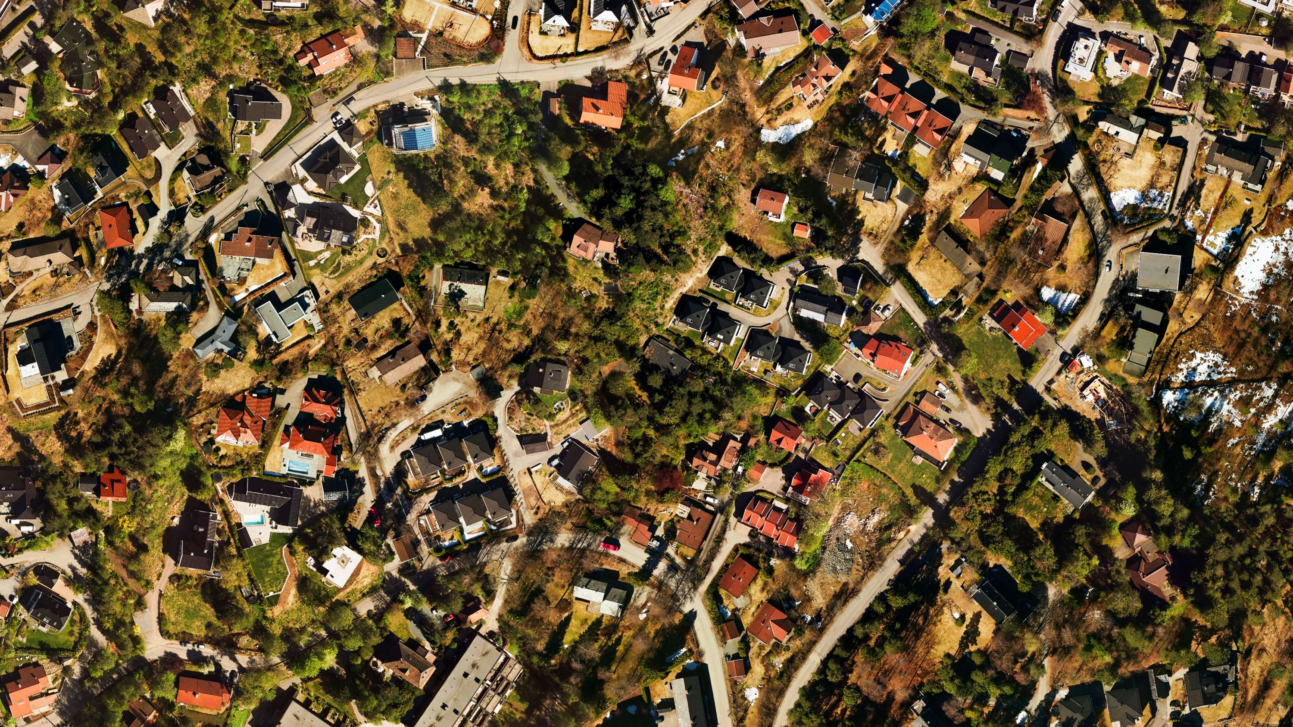
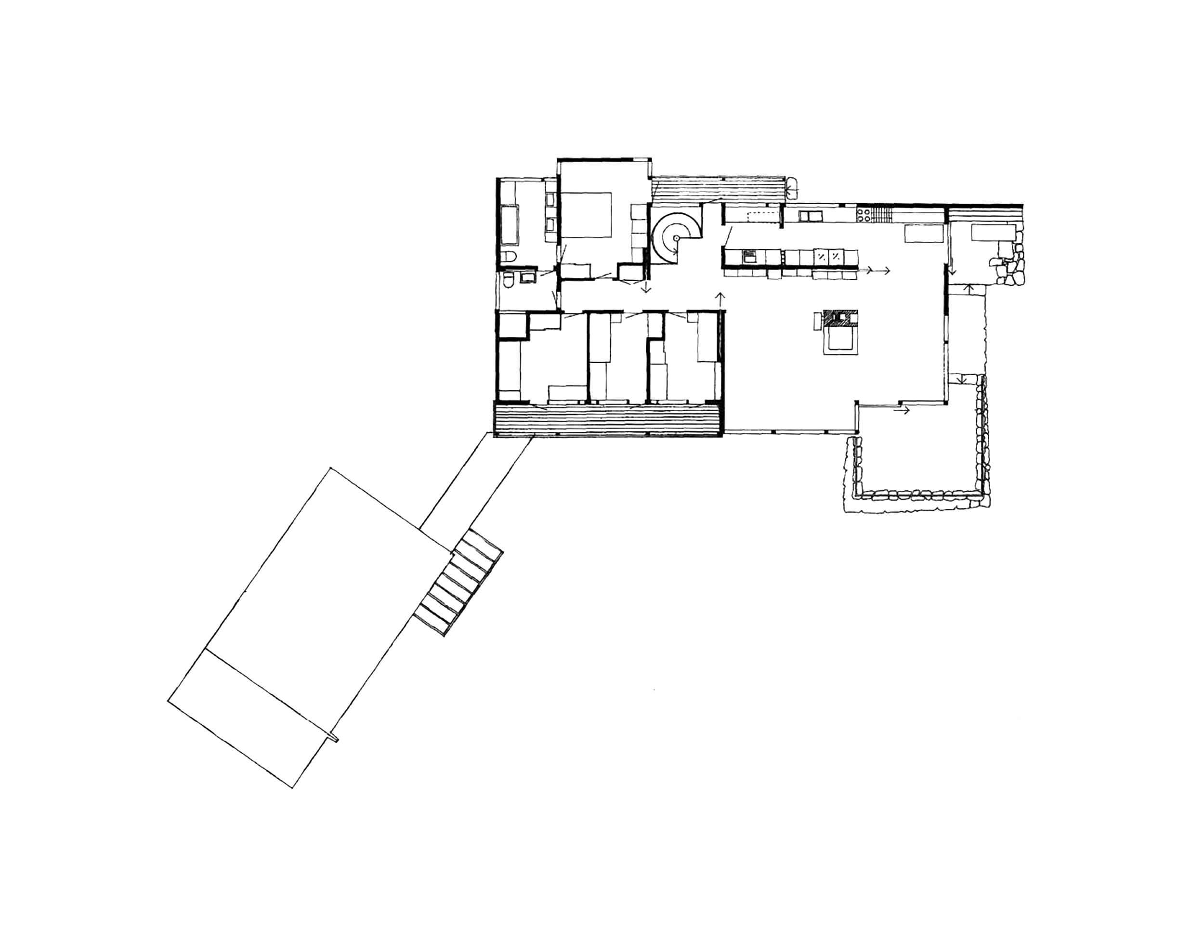
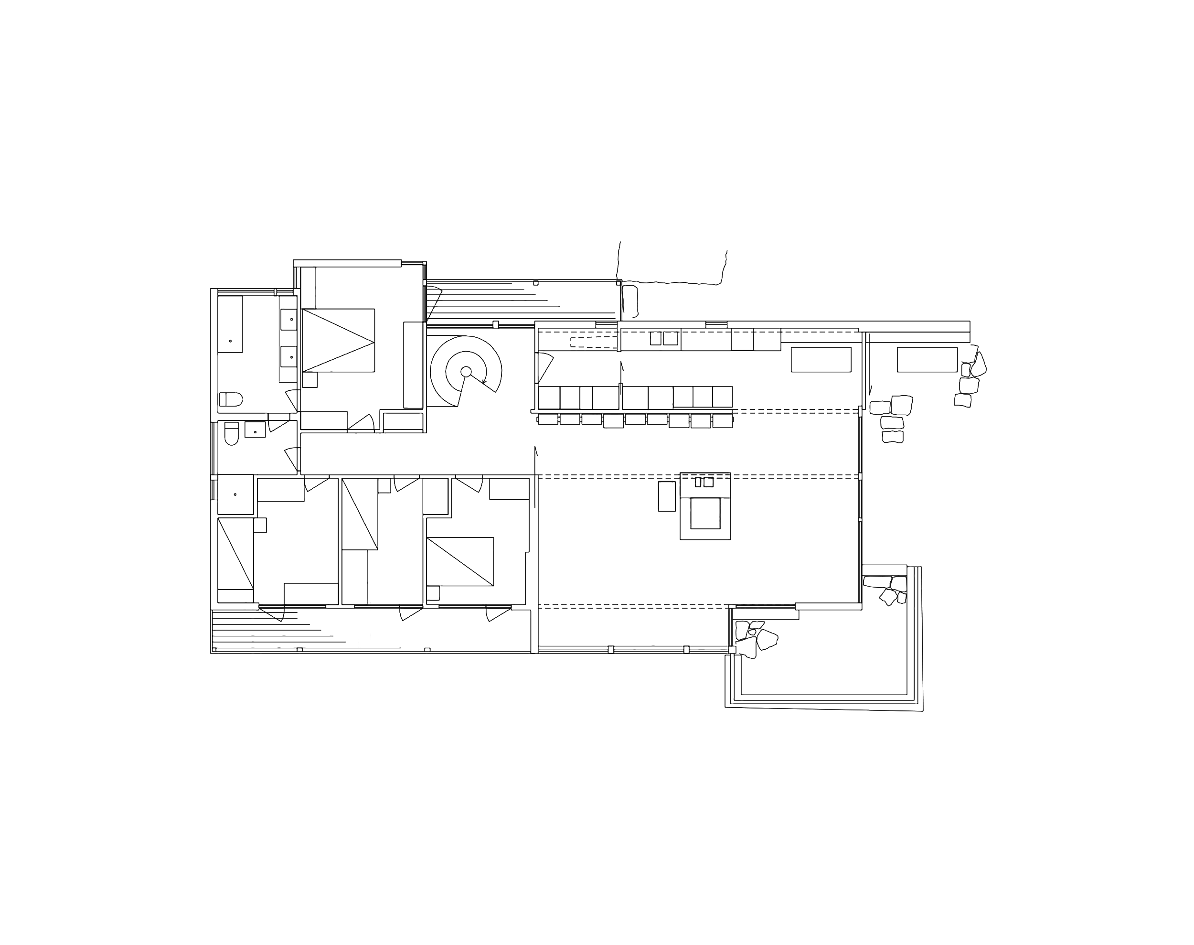
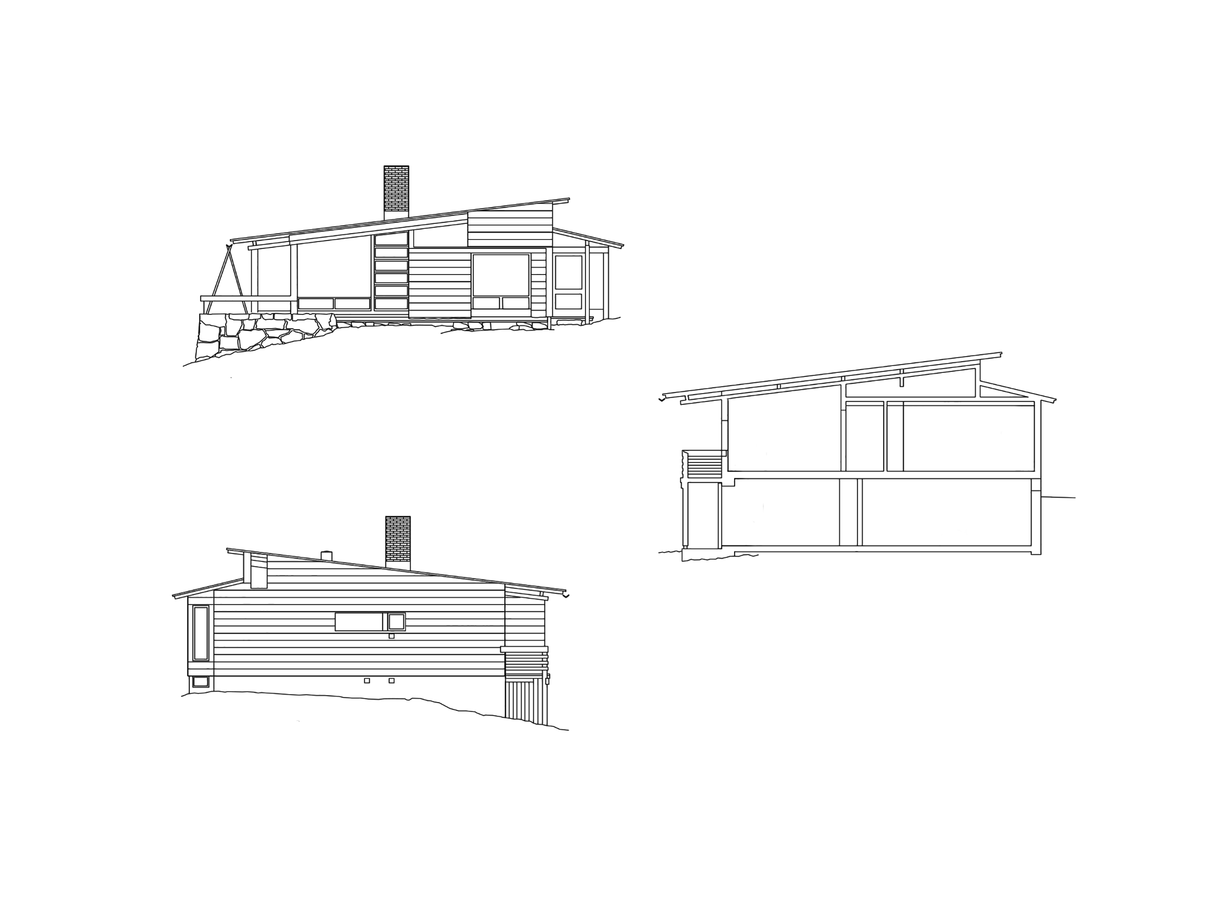
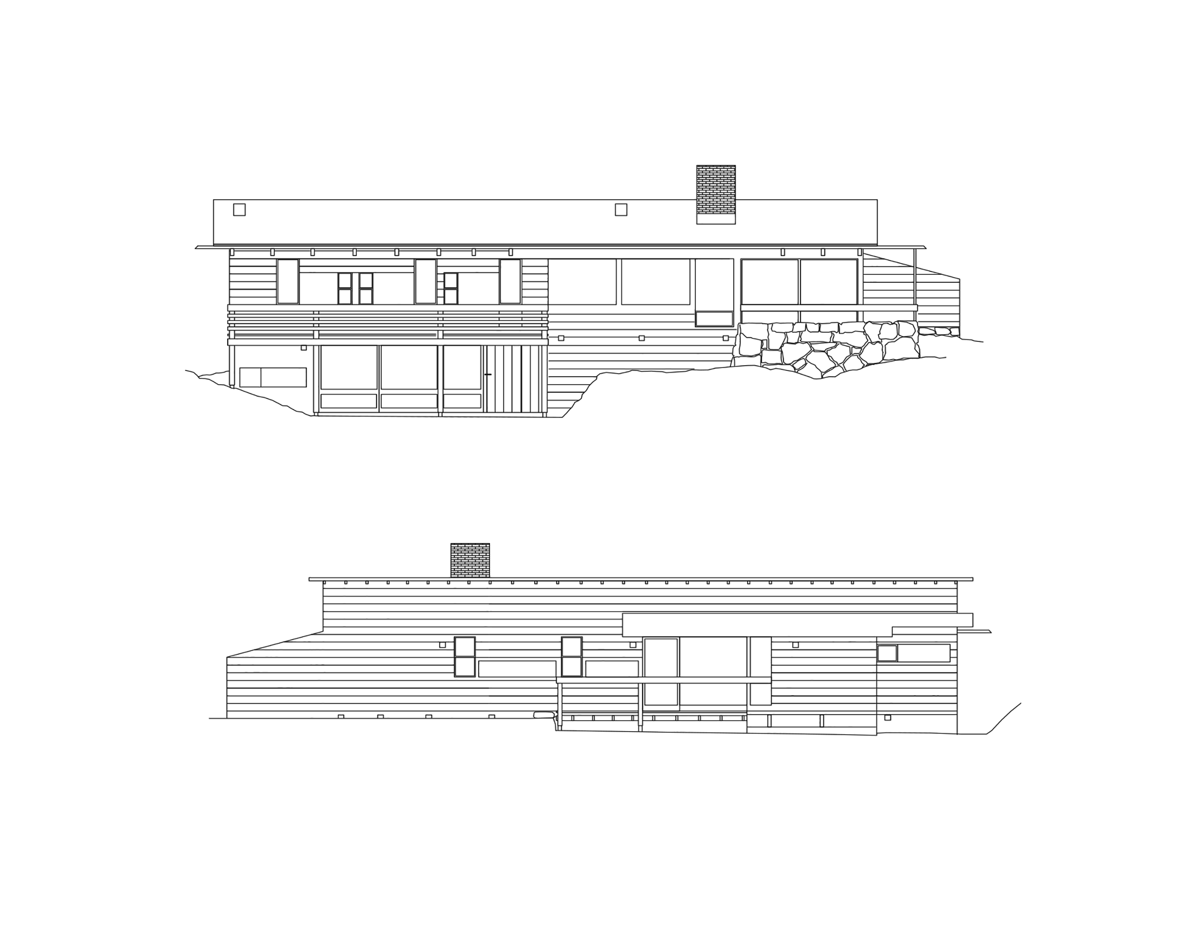
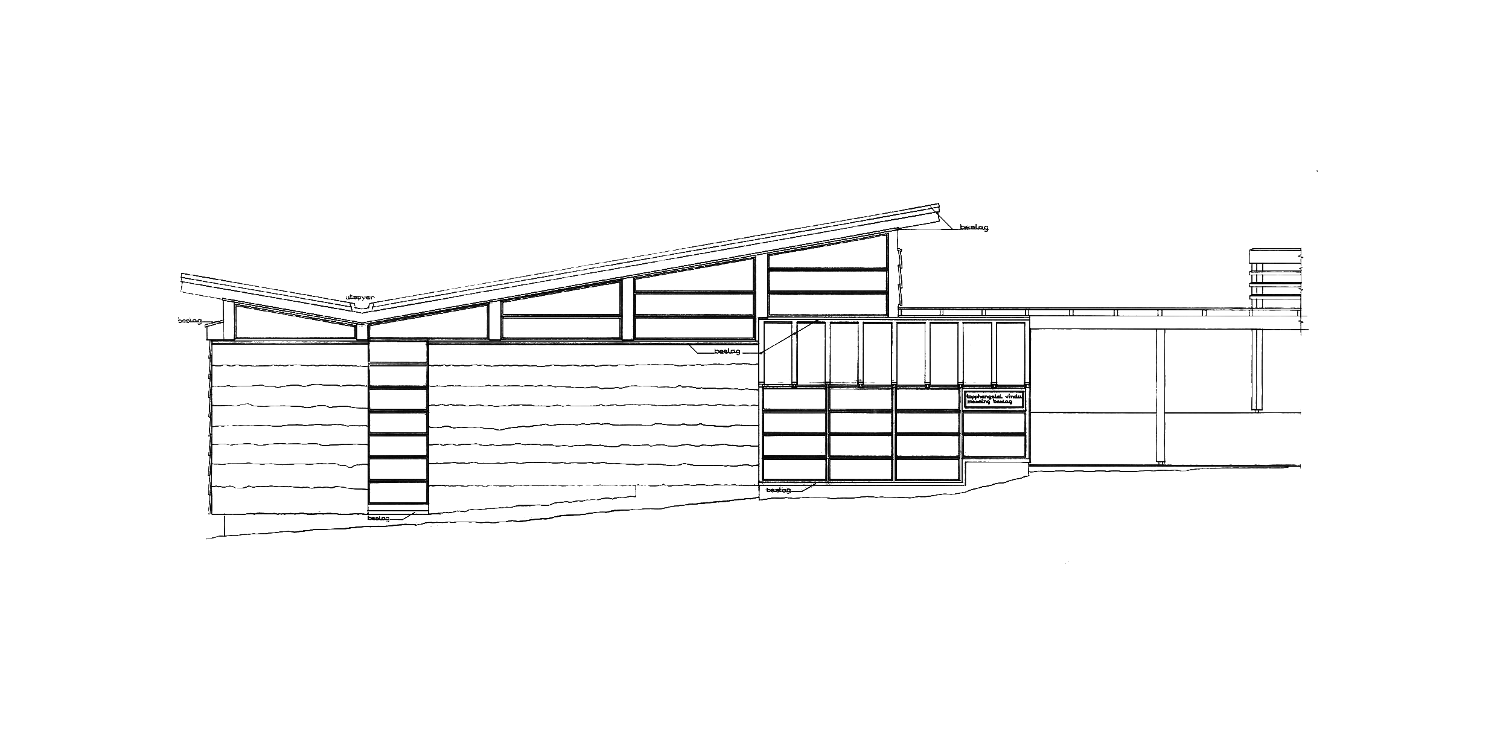
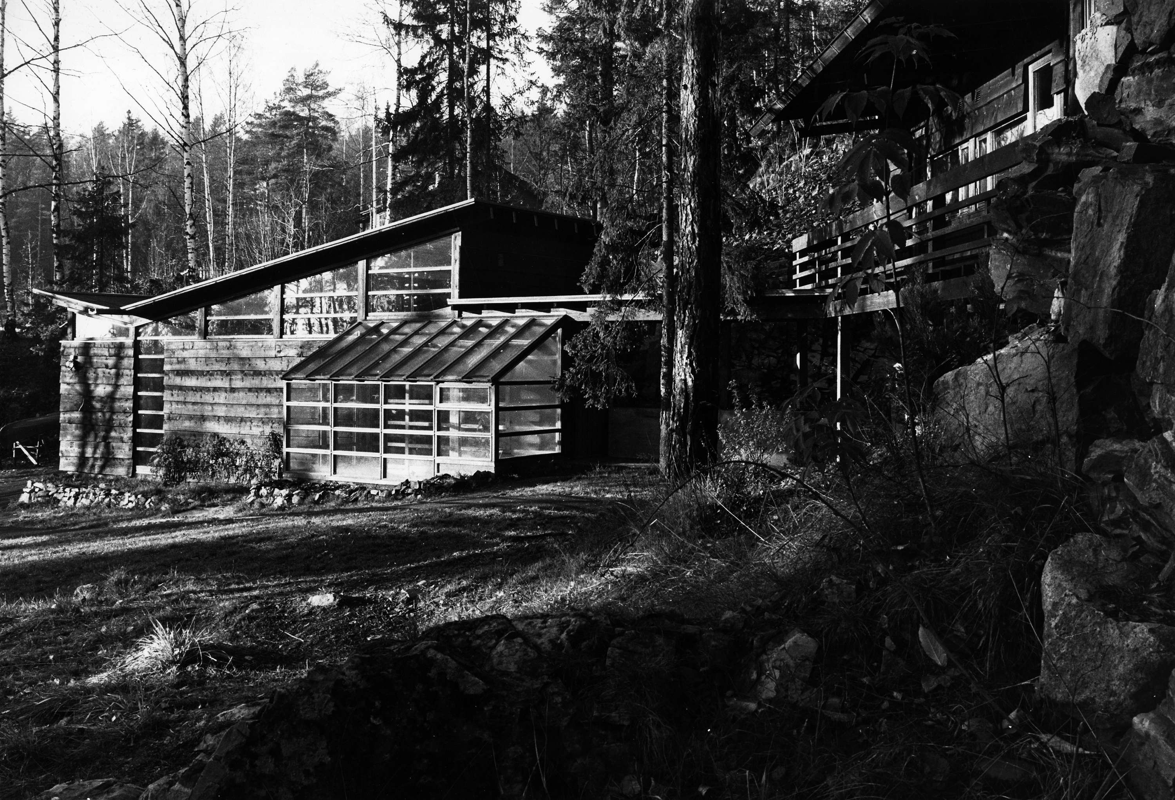
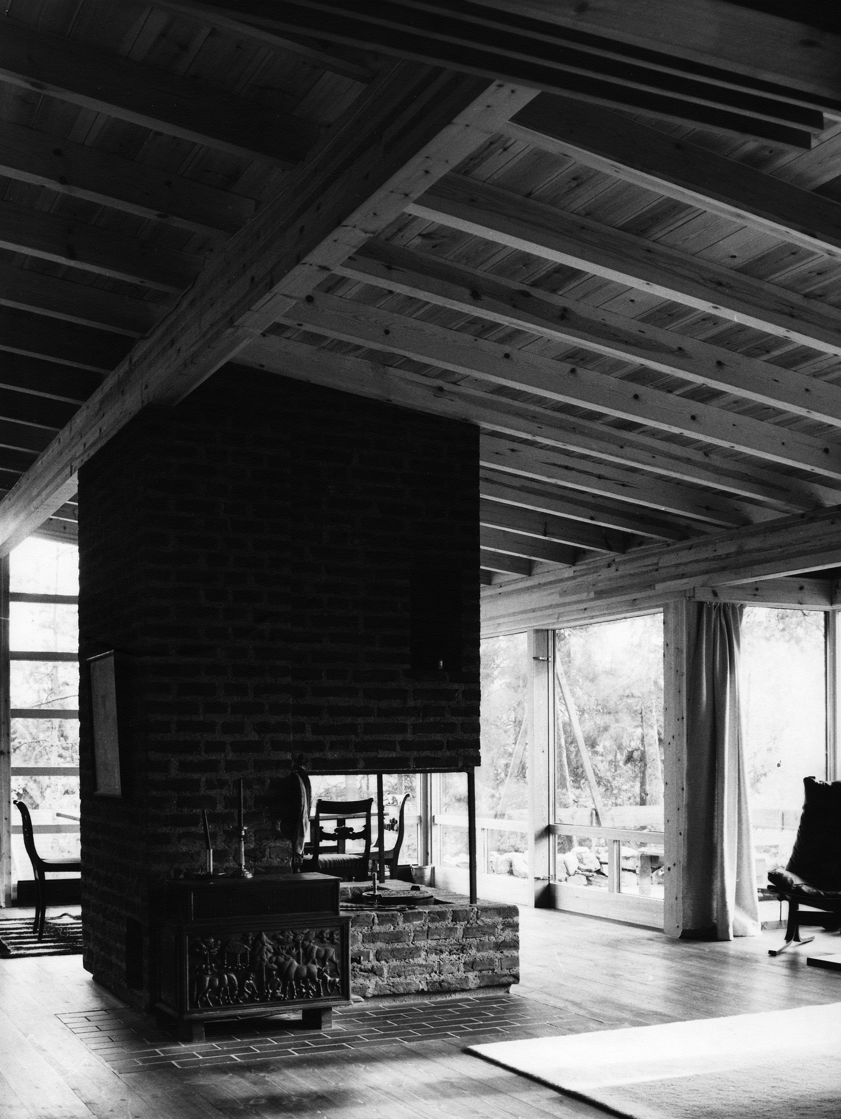
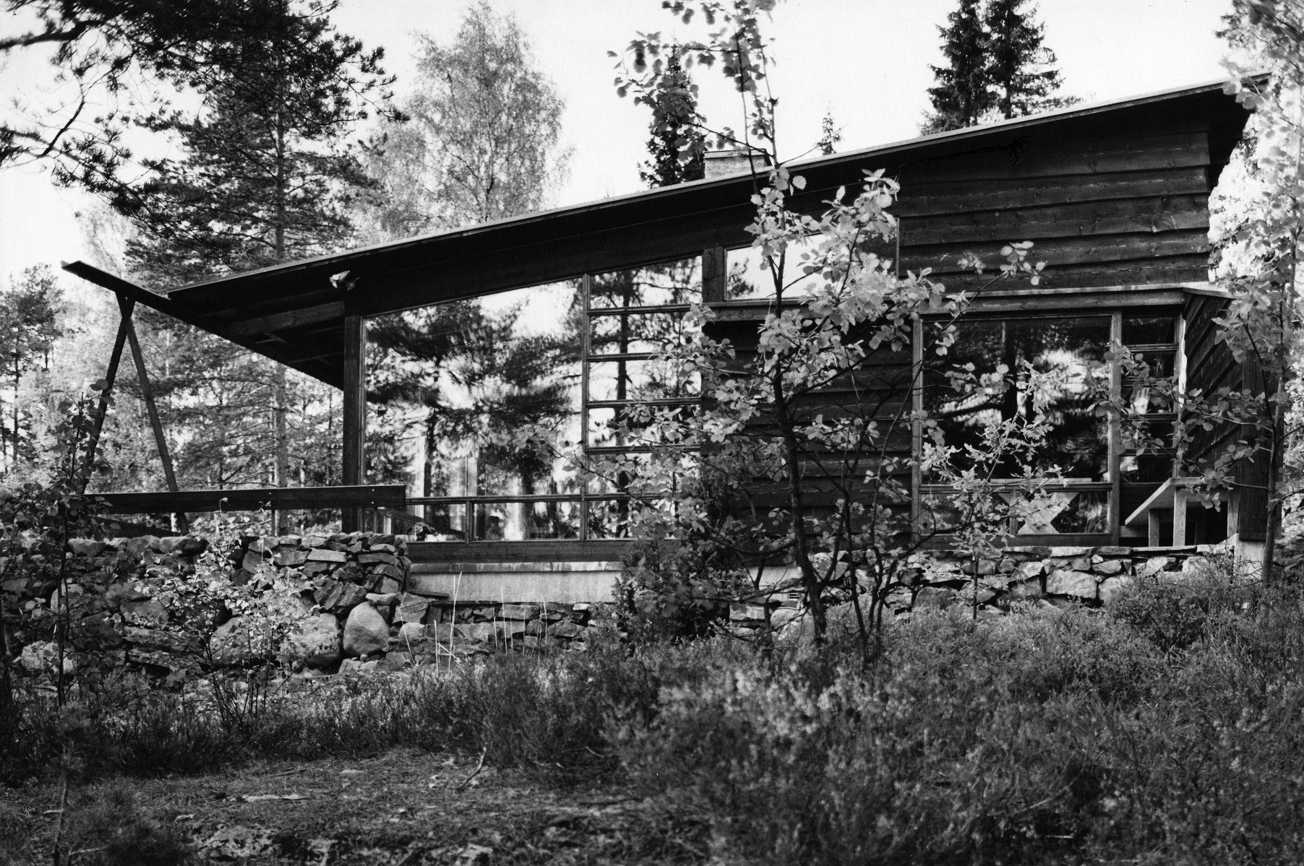
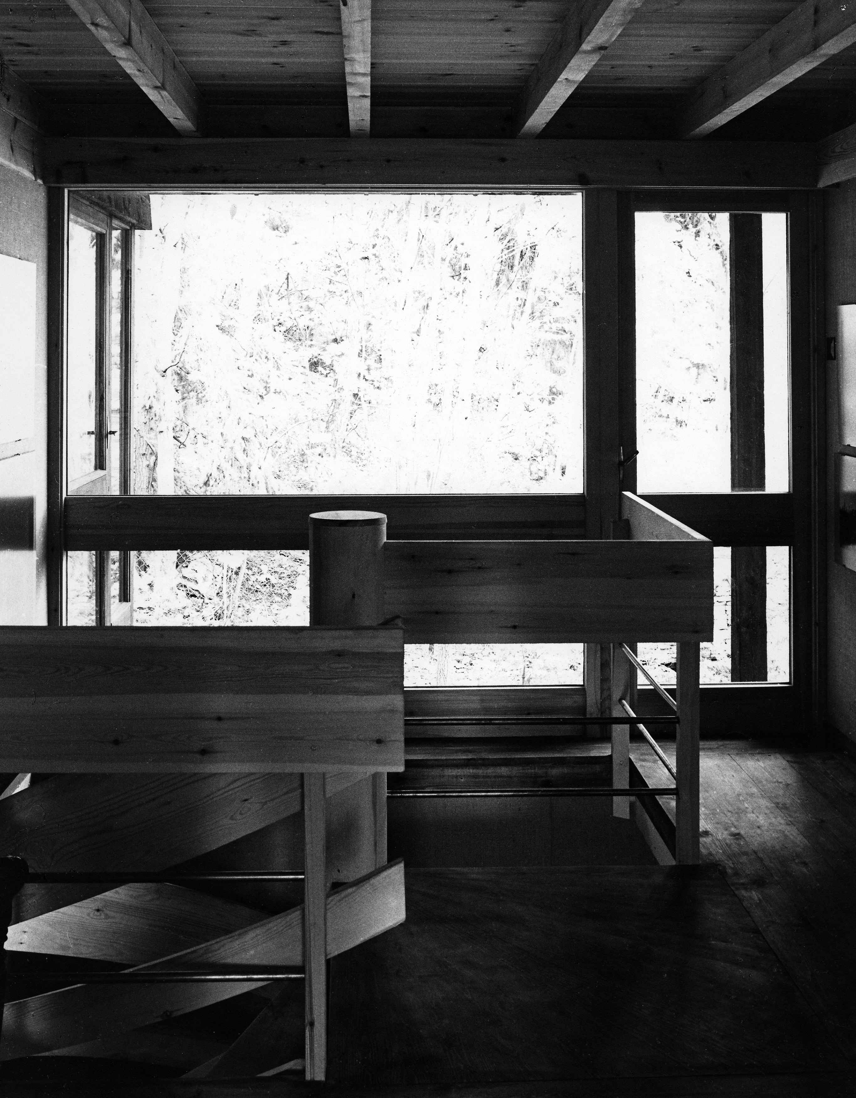
Lieu: Oslo, Norway
Type: Atelier, Maison
Collection: Nasjonalmuseet for kunst, arkitektur og design
Text: Elisabeth Tostrup, Norwegian Wood – Wenche Selmer Style, 2000
Photography: Jim Bengston
Publié: Juillet 2020
Catégorie: Architecture
Source