Giovanni Muzio
Case Bonaiti e Malugani
1935–1936
Approximately ten years after he designed the Ca’Brütta, Muzio ventured again upon the design of a residential building which, due to its volume, occupied a remarkably extended surface area. These are the buildings that overlook piazza della Repubblica and via Marcora and which, in the light of their impactful presence, constitute one of the key elements to the definition of the square image. The building block that stands out in form of compact volume, in reality consists of two distinct apartment structures. After overcoming the language that, characterised by metaphysical traits, had distinguished the façade decorations of Ca’Brütta, the architect in this case chose an approach that, moving away from the bombastic languages of other constructions he designed, tries to find its place amidst an orderly urban context without causing sudden raptures. The compactness of the building blocks is dug into by the deep vertical openings of the terraces which soften the volume where the dark red klinker facing is detached from the granite base. In this house too, typical expression of the upper-middle class of that time, plans and utility blocks are studied with painstacking care and innovative design criteria as proven by the presence of garages, often underground, which every building was cleverly fitted with.
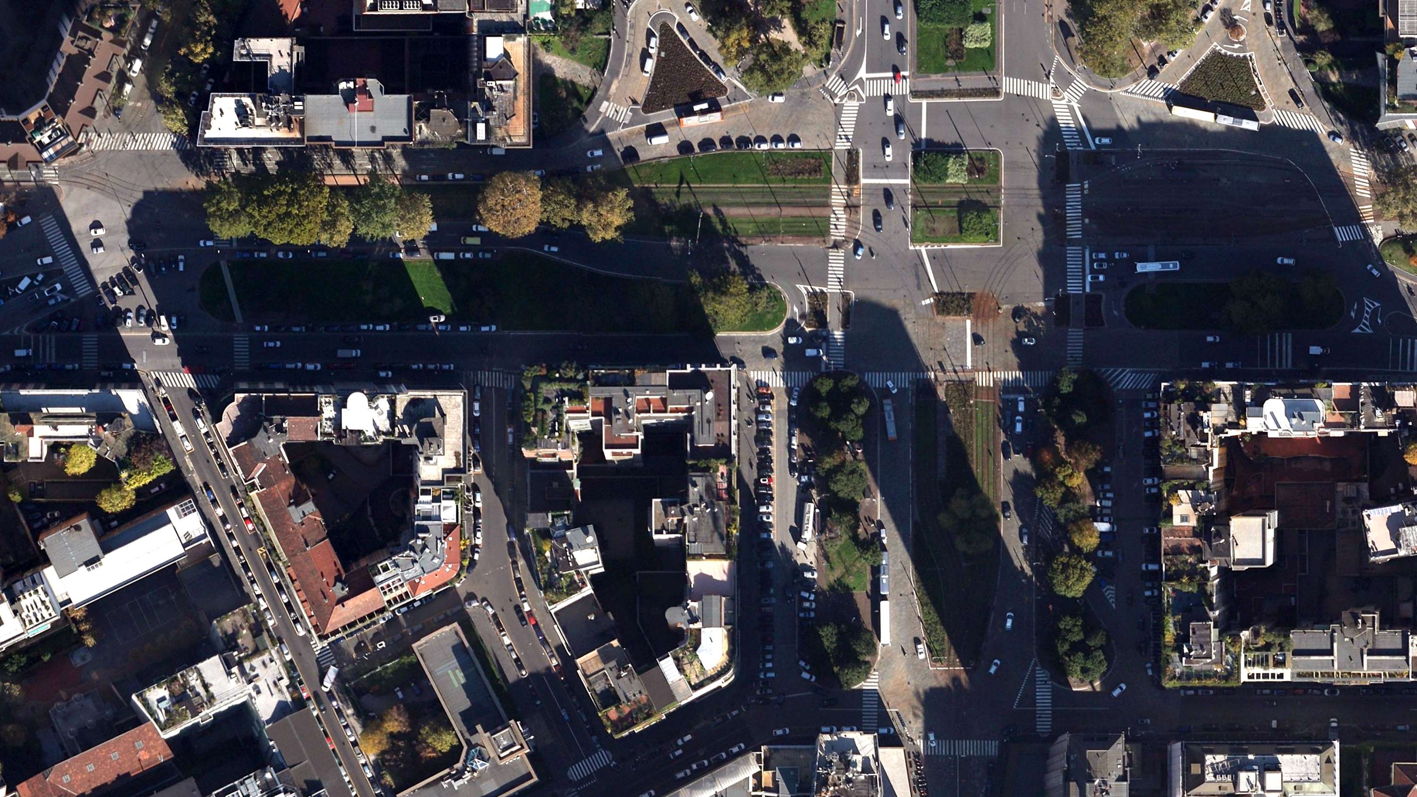
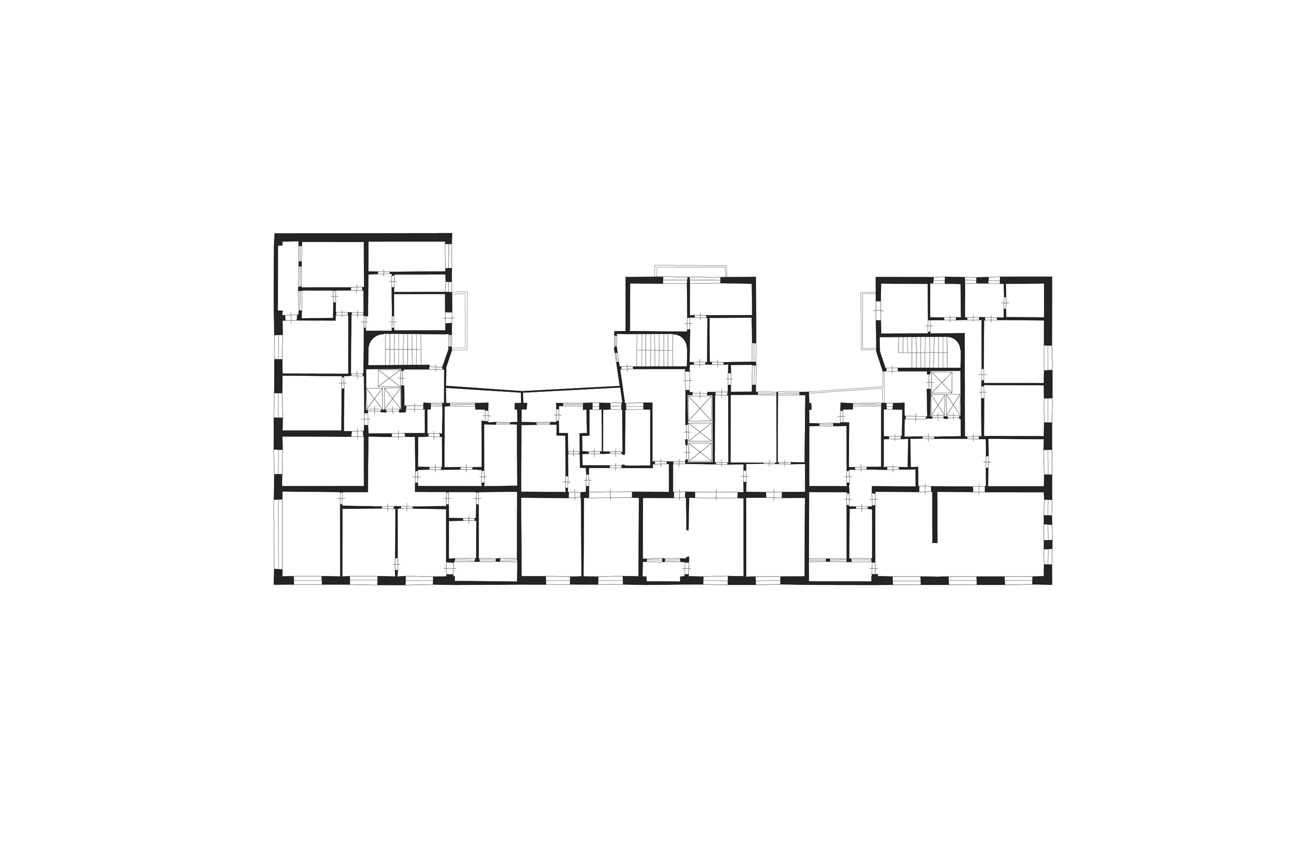
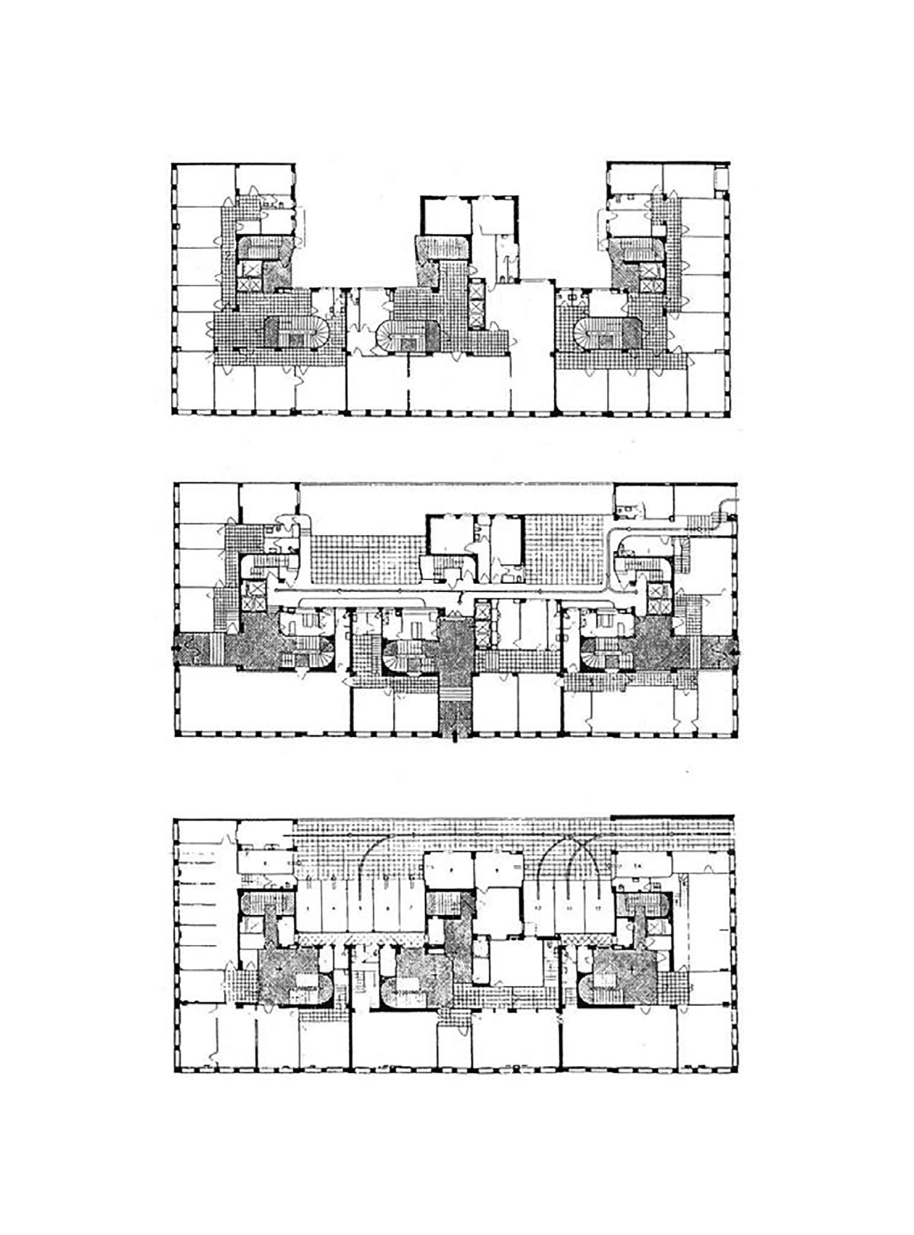
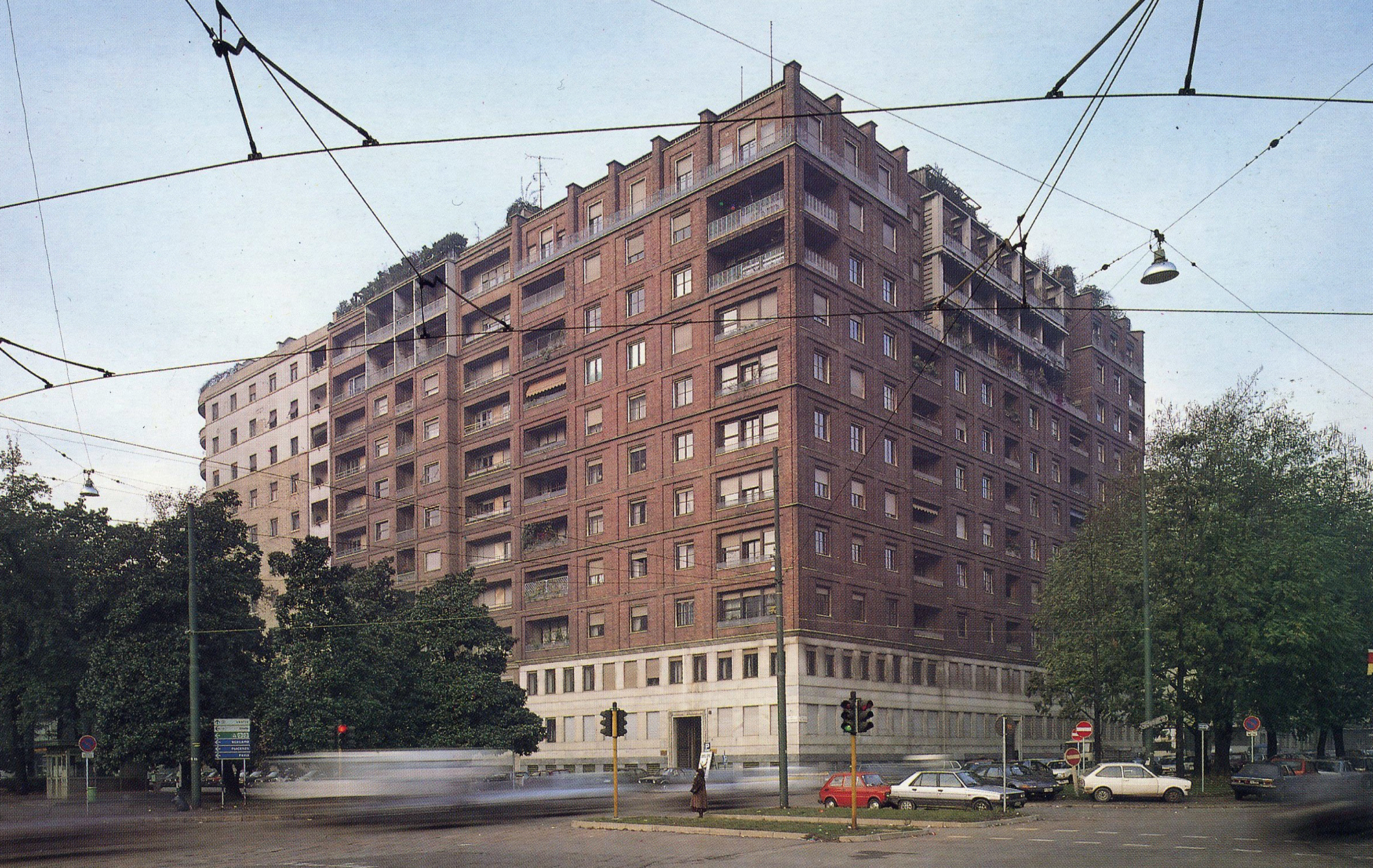
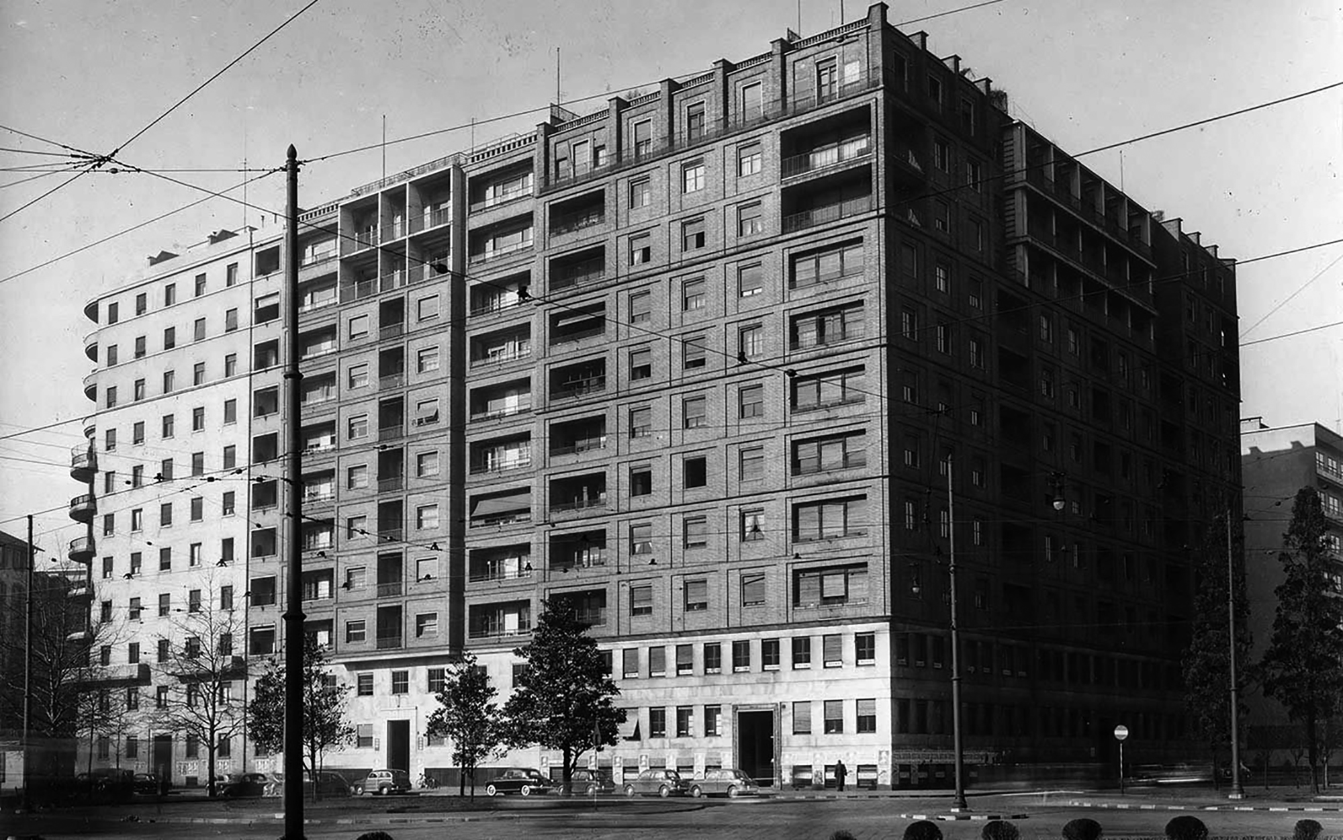
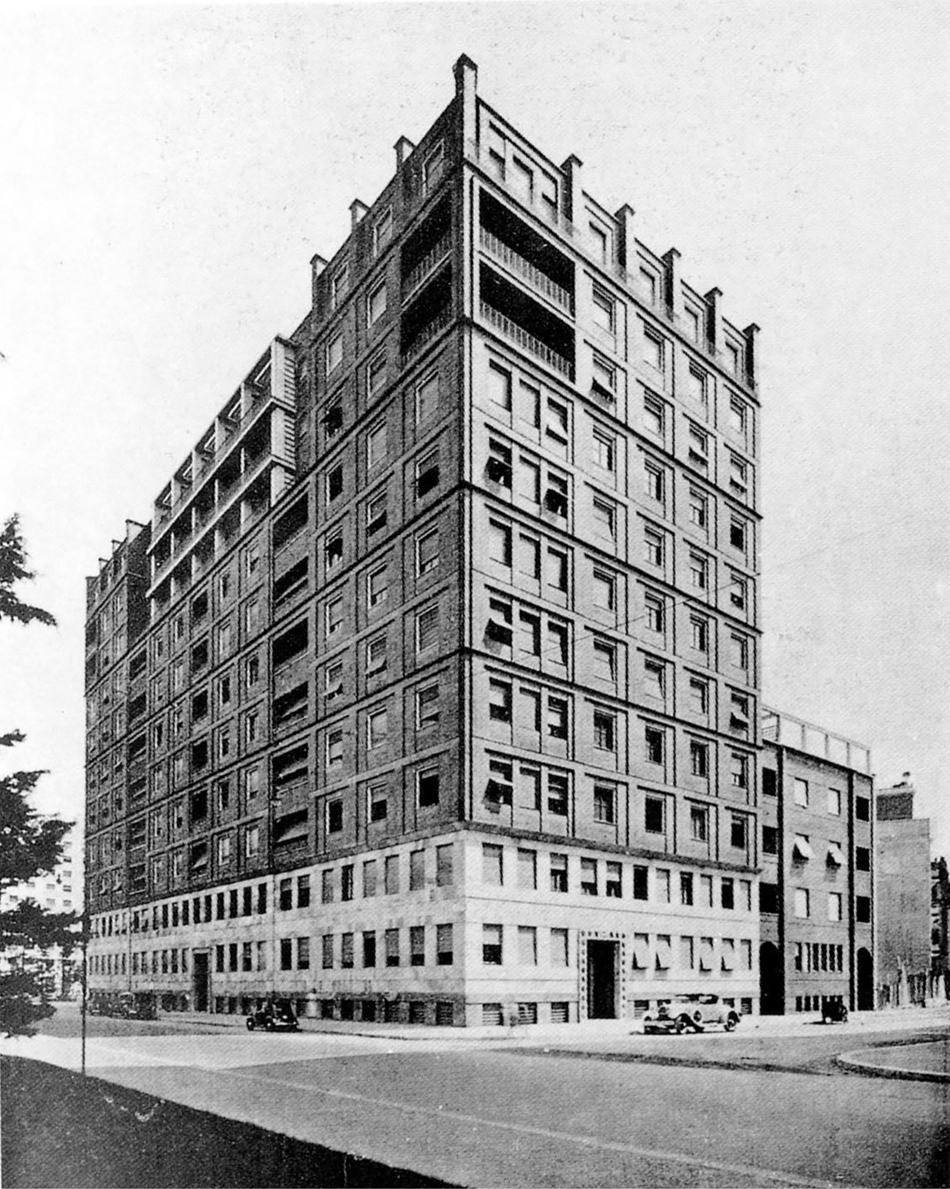
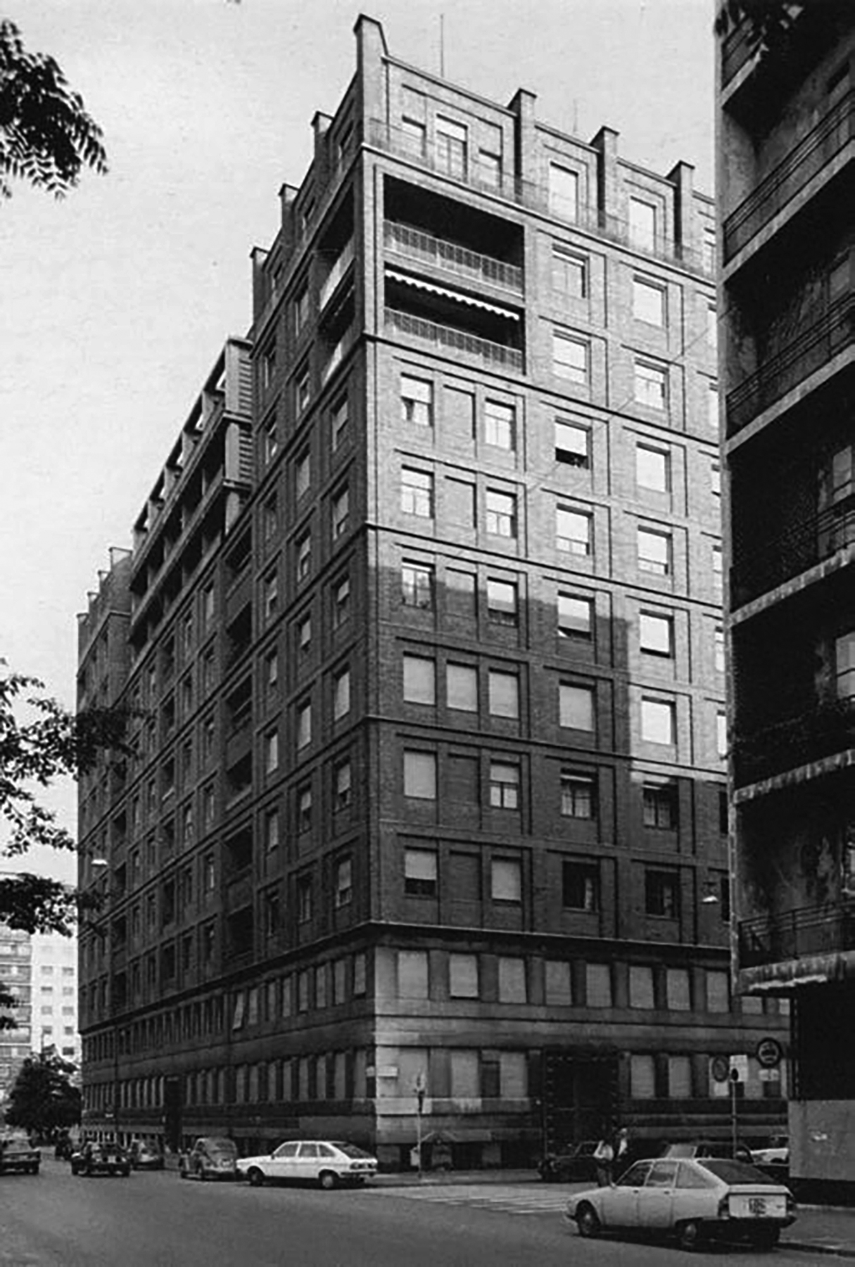
Lieu: Milan, Italy
Type: Logement
Text: Sergio Mazza and Giuliana Gramigna, Milano, Un secolo di architettura milanese, 2015
Publié: Septembre 2018
Catégorie: Architecture