Lake|Flato Architects
Air Barns
1998
The design strength of these two open barn structures, with flanking saddlebag rooms, comes from the straightforward simplicity of form and materials. Designed as a habitat for the client’s polo ponies, the use of welded reclaimed oil field pipe, rugged corrugated metal and soaring overhangs imparts an elegance that comes from using common materials to their maximum potential.
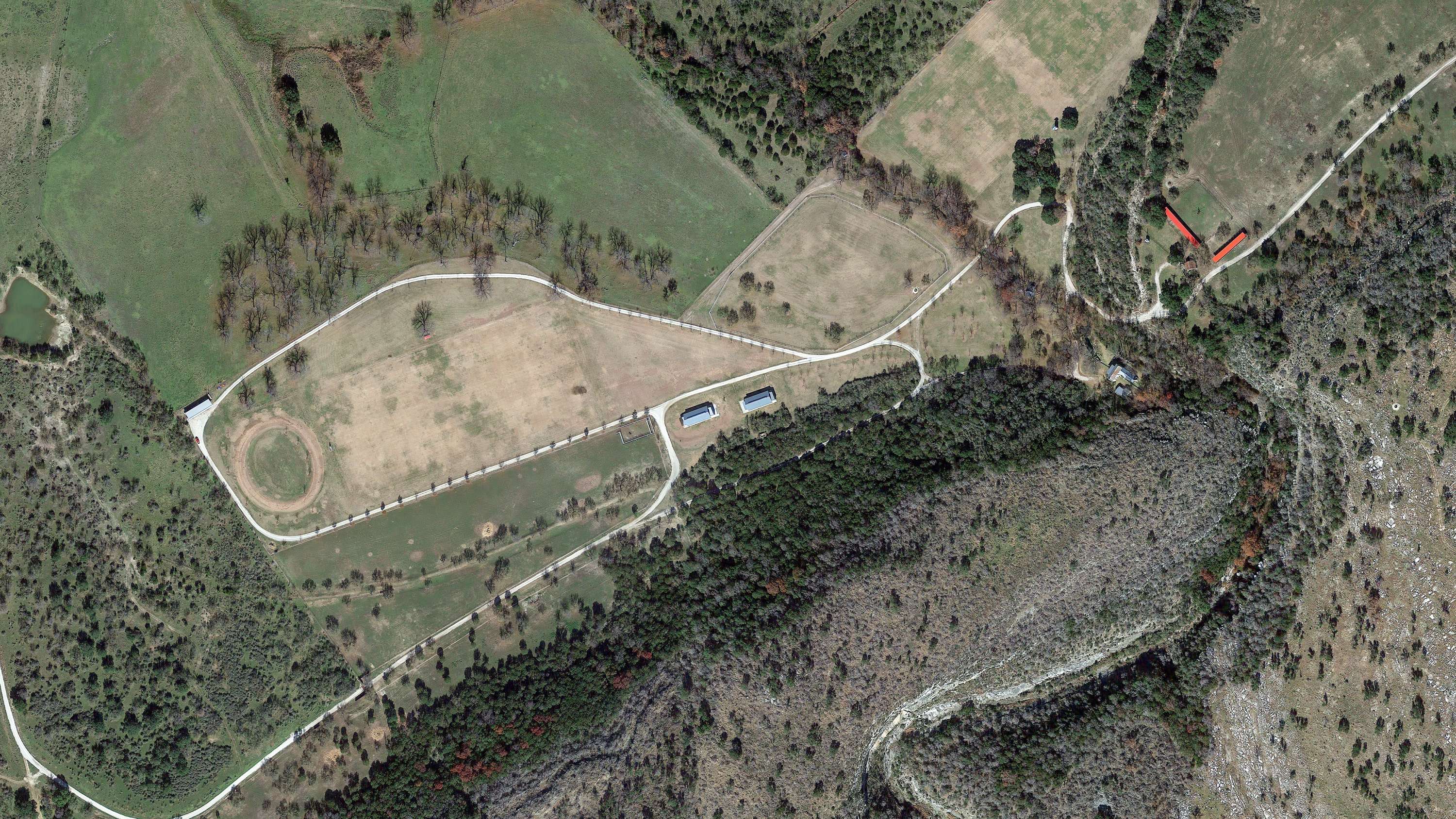
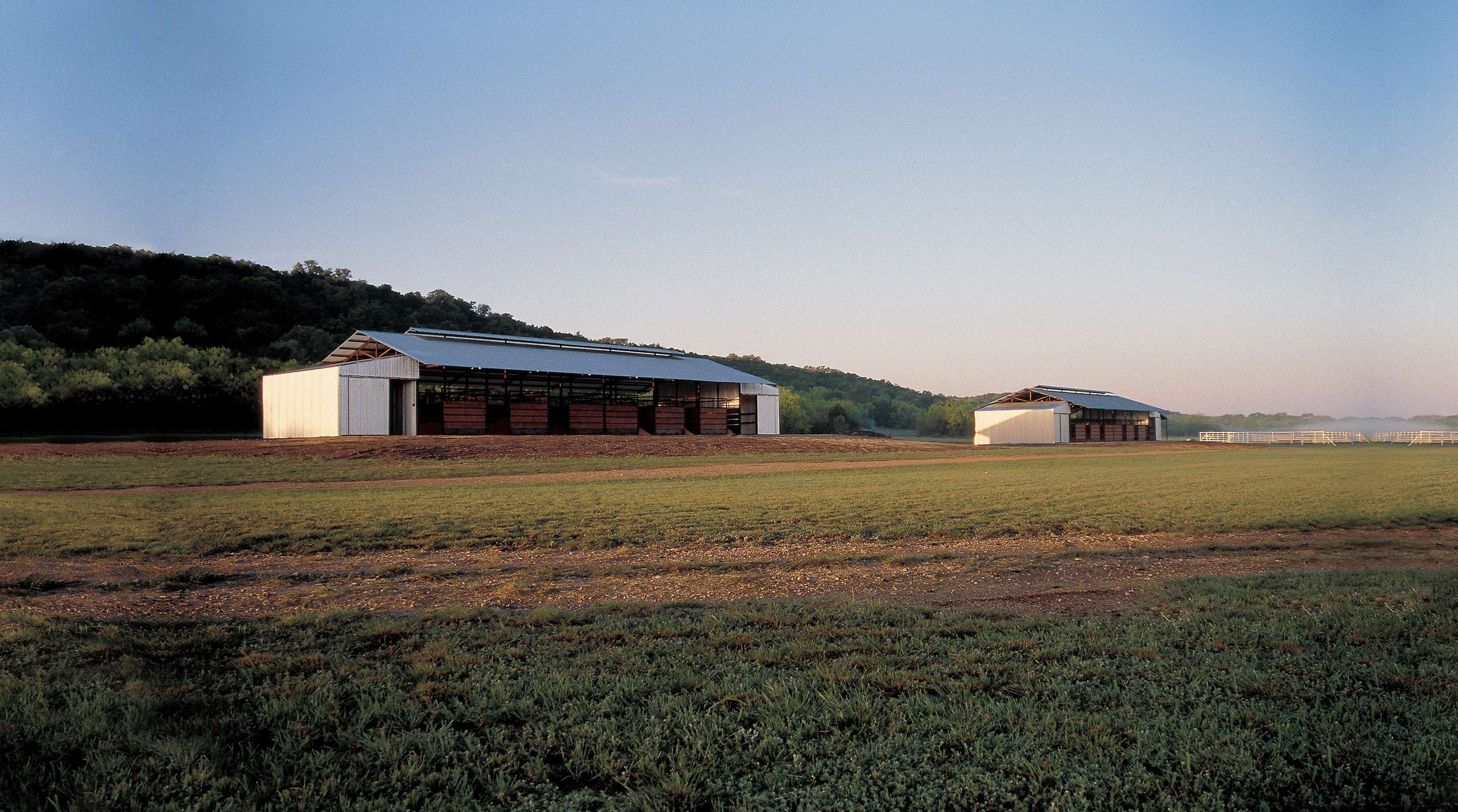
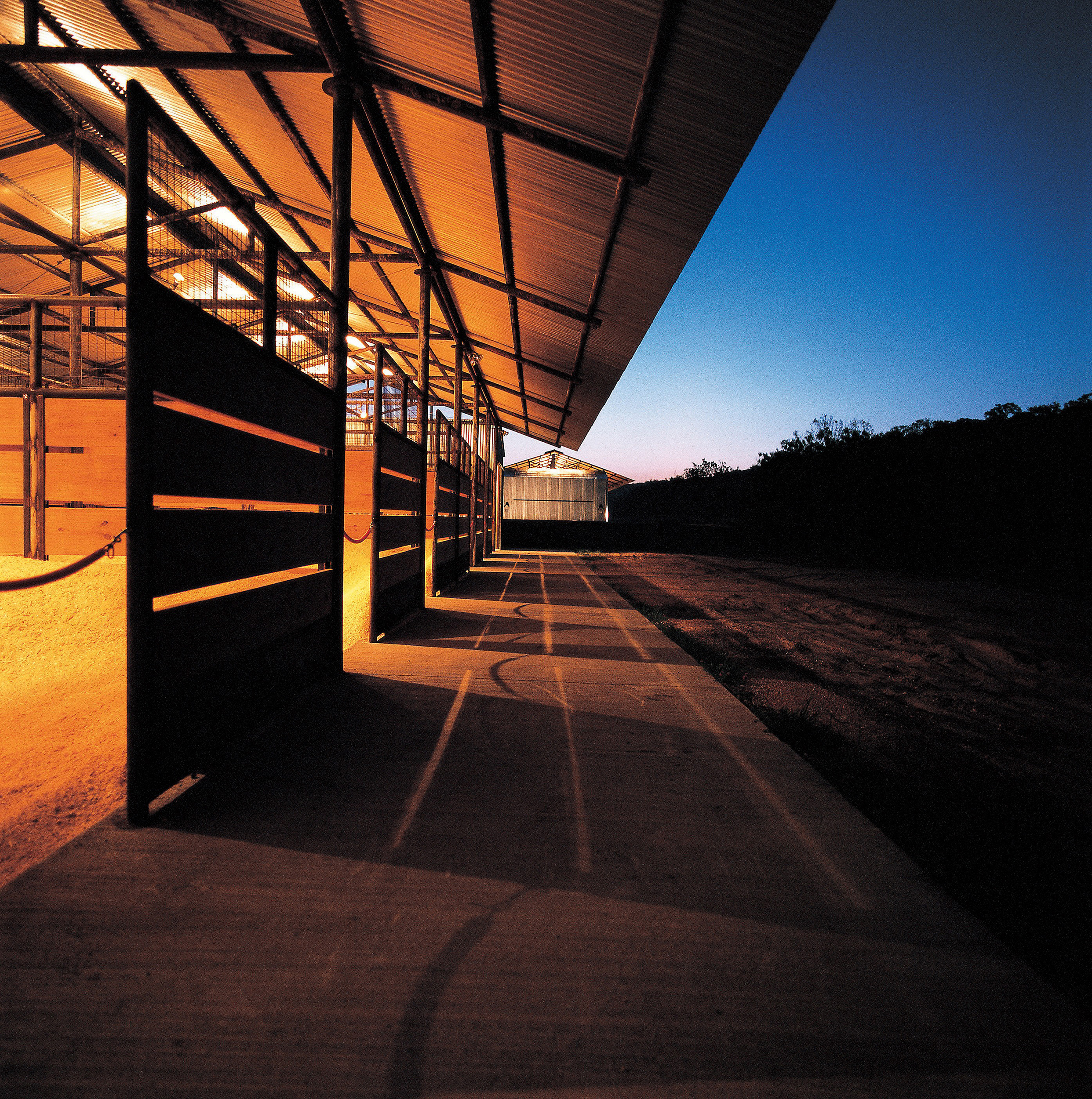
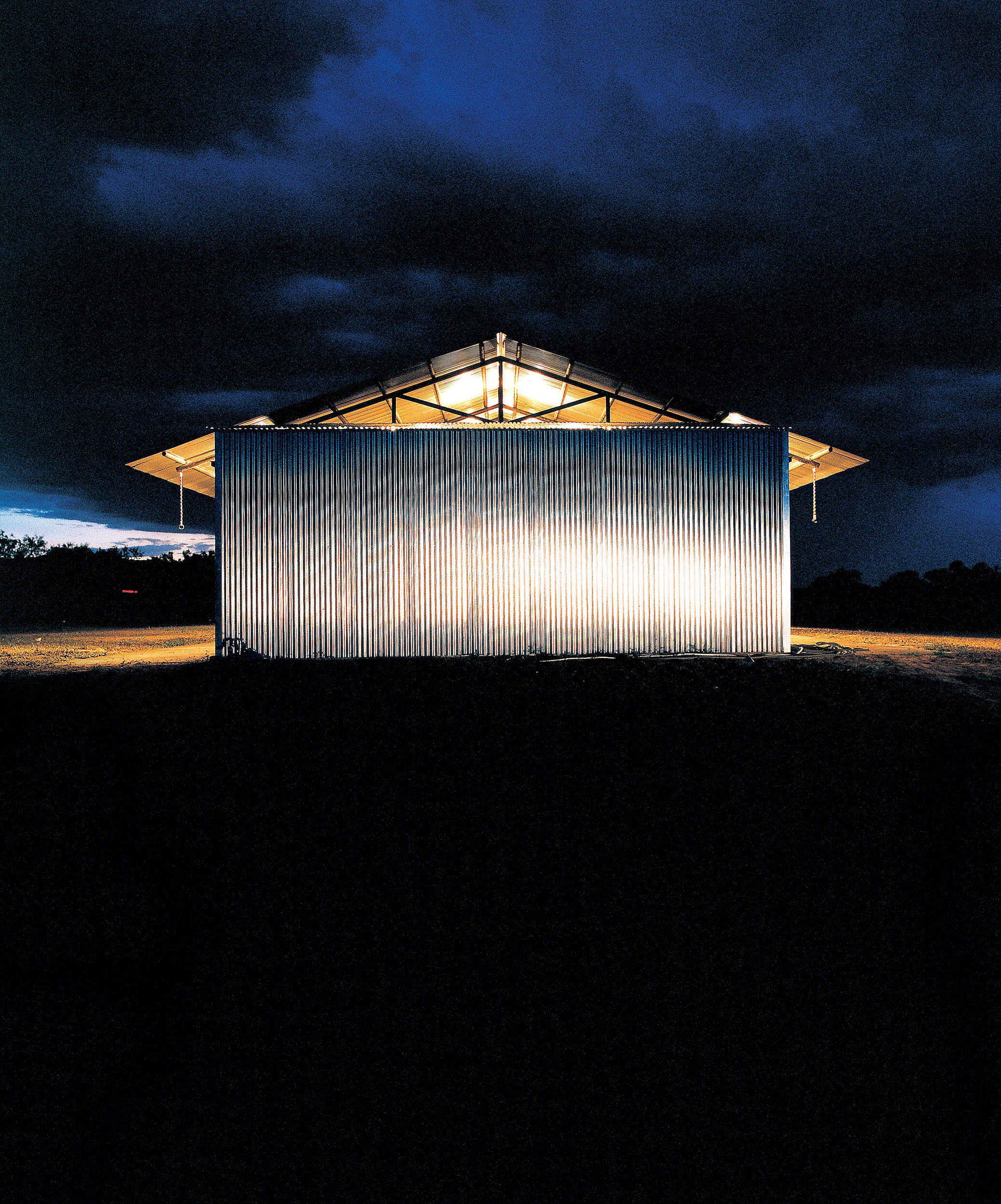
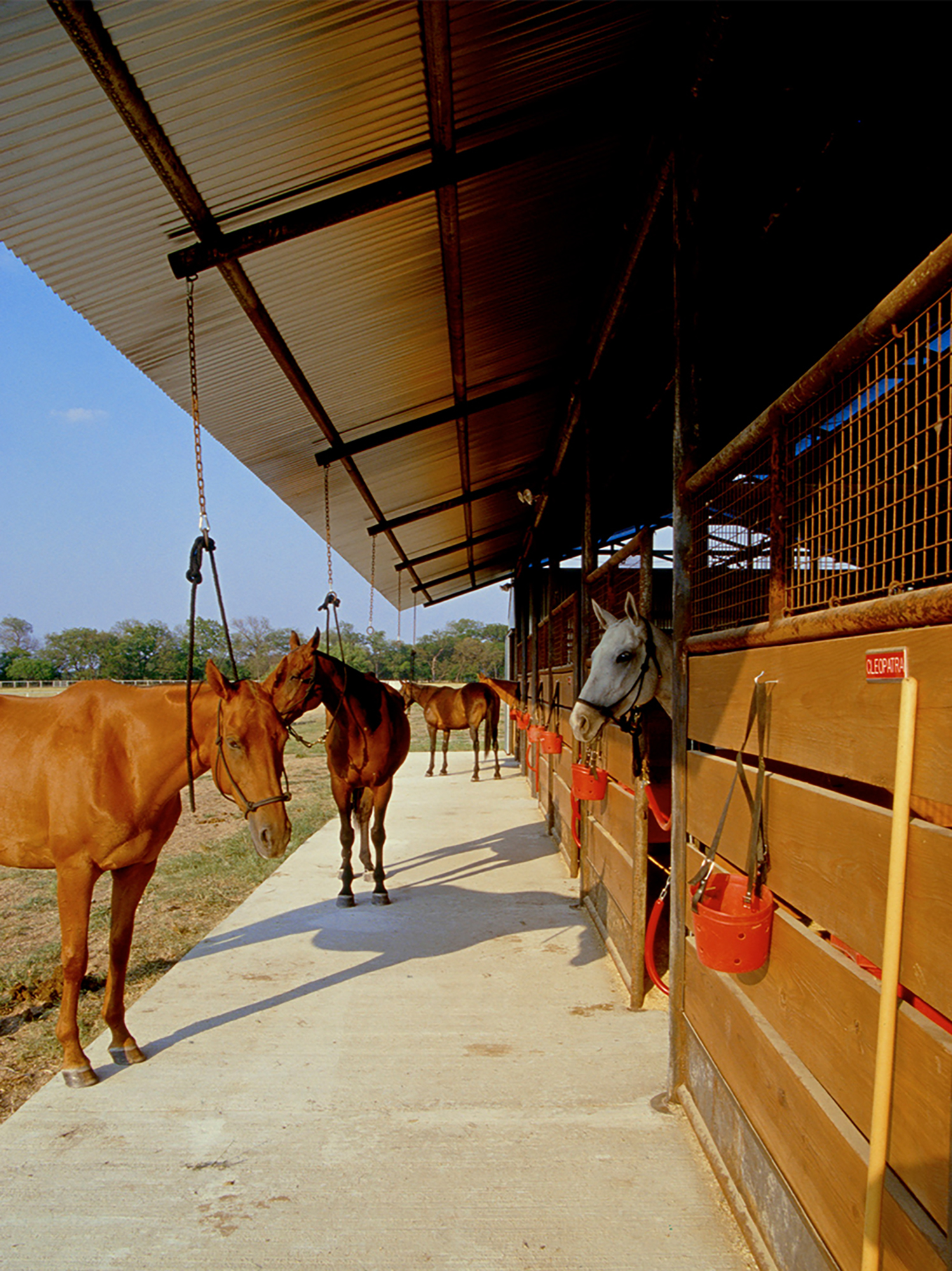
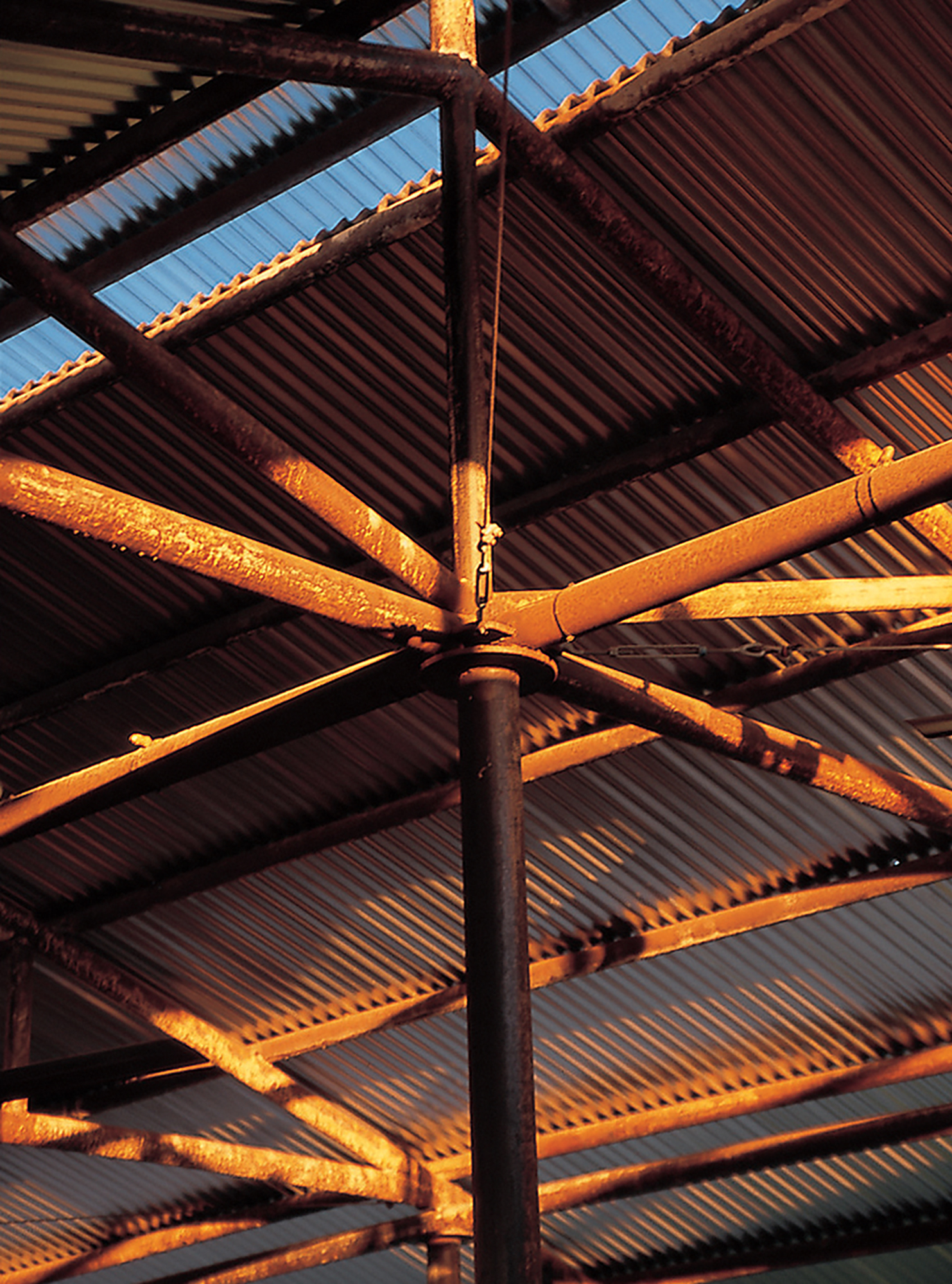
31°10'25.4"N 98°40'53.4"W
Lieu: San Saba TX, USA
Type: Grange
Publié: Juin 2021
Catégorie: Architecture
Source
Lieu: San Saba TX, USA
Type: Grange
Photography: Dawn Laurel
Publié: Juin 2021
Catégorie: Architecture
Source